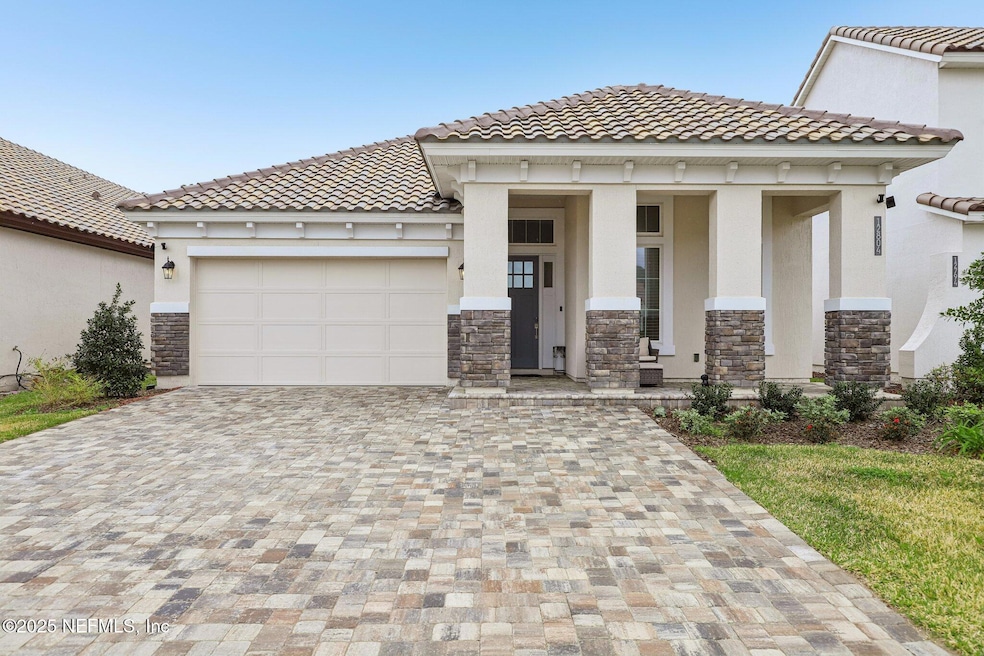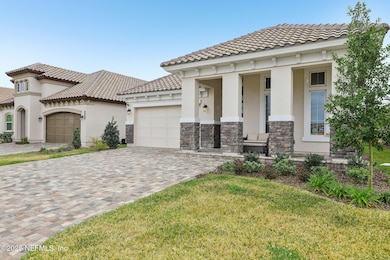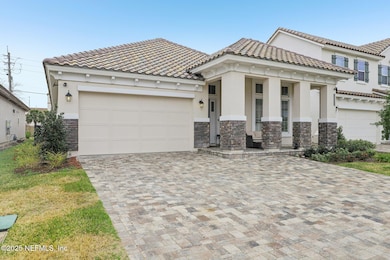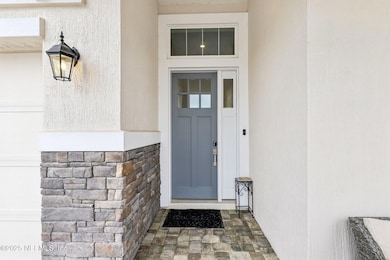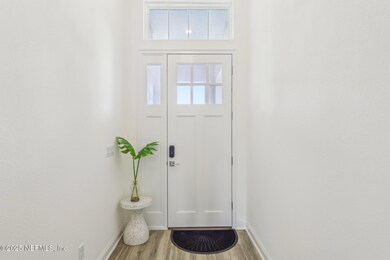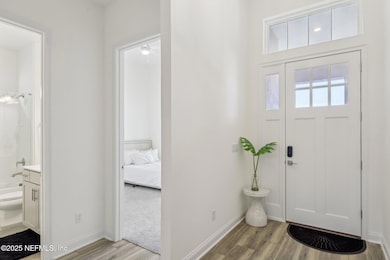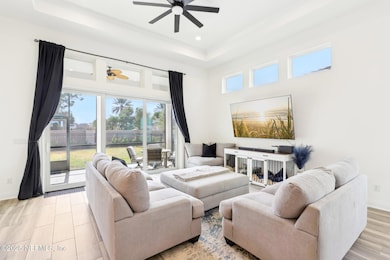
12804 Valletta St Jacksonville, FL 32246
Golden Glades/The Woods NeighborhoodEstimated payment $4,983/month
Highlights
- Fitness Center
- Security Service
- Open Floorplan
- Atlantic Coast High School Rated A-
- Gated Community
- Clubhouse
About This Home
This move-in ready Aiden floor plan seamlessly blends open concept living with sophisticated details. The living room, with elegant 12' coffered ceilings, creates a grand, airy ambiance, while the chef's kitchen - equipped with a large island - offers the perfect canvas to cook, gather & entertain. Relax in the spacious primary suite, featuring tray ceilings, a custom-built walk-in closet, and a spa-like shower. The screened-in lanai extends the living space outdoors, overlooking the fenced backyard, which is perfect for pets or play. Freshly installed bottlebrush hedges add a lush, low-maintenance layer of greenery & charm to the fenced backyard. The 3-car garage with a widened driveway provides ample parking & storage for everyone. Tamaya offers elite resort-style amenities, including a lap pool, zero-entry family pool with a water slide, a premium fitness center, 4 clay tennis courts, a basketball court, & a children's playground. Minutes from the beaches, St. Johns Town Center Mall, and downtown, this premier gated community provides easy access to top shopping, golf, dining, and limitless entertainment. A lifestyle like no other - schedule your private tour today!
Home Details
Home Type
- Single Family
Est. Annual Taxes
- $6,932
Year Built
- Built in 2024
Lot Details
- 6,534 Sq Ft Lot
- Property fronts a private road
- North Facing Home
- Wrought Iron Fence
- Back Yard Fenced
- Front and Back Yard Sprinklers
HOA Fees
- $10 Monthly HOA Fees
Parking
- 3 Car Attached Garage
- Garage Door Opener
Home Design
- Spanish Architecture
- Wood Frame Construction
- Tile Roof
- Stucco
Interior Spaces
- 2,400 Sq Ft Home
- 1-Story Property
- Open Floorplan
- Vaulted Ceiling
- Entrance Foyer
- Screened Porch
- Washer and Gas Dryer Hookup
Kitchen
- Eat-In Kitchen
- Breakfast Bar
- Gas Oven
- Gas Cooktop
- Microwave
- Ice Maker
- Dishwasher
- Kitchen Island
- Disposal
Bedrooms and Bathrooms
- 4 Bedrooms
- Split Bedroom Floorplan
- Walk-In Closet
- 3 Full Bathrooms
- Shower Only
Home Security
- Security System Owned
- Smart Thermostat
- Fire and Smoke Detector
Schools
- Kernan Trail Elementary School
- Kernan Middle School
- Atlantic Coast High School
Utilities
- Cooling Available
- Heating Available
- Tankless Water Heater
Listing and Financial Details
- Assessor Parcel Number 1670667545
Community Details
Overview
- Association fees include security
- Tamaya Subdivision
Amenities
- Community Barbecue Grill
- Clubhouse
Recreation
- Tennis Courts
- Community Basketball Court
- Community Playground
- Fitness Center
- Children's Pool
- Jogging Path
Security
- Security Service
- Gated Community
Map
Home Values in the Area
Average Home Value in this Area
Tax History
| Year | Tax Paid | Tax Assessment Tax Assessment Total Assessment is a certain percentage of the fair market value that is determined by local assessors to be the total taxable value of land and additions on the property. | Land | Improvement |
|---|---|---|---|---|
| 2024 | -- | $125,000 | $125,000 | -- |
| 2023 | -- | -- | -- | -- |
Property History
| Date | Event | Price | Change | Sq Ft Price |
|---|---|---|---|---|
| 03/25/2025 03/25/25 | Price Changed | $789,000 | -1.3% | $329 / Sq Ft |
| 02/20/2025 02/20/25 | For Sale | $799,000 | +5.4% | $333 / Sq Ft |
| 07/03/2024 07/03/24 | Sold | $758,000 | -2.1% | $315 / Sq Ft |
| 02/27/2024 02/27/24 | Pending | -- | -- | -- |
| 02/21/2024 02/21/24 | Price Changed | $774,455 | +0.6% | $322 / Sq Ft |
| 02/21/2024 02/21/24 | For Sale | $769,455 | -- | $320 / Sq Ft |
Deed History
| Date | Type | Sale Price | Title Company |
|---|---|---|---|
| Special Warranty Deed | $758,000 | Southern Title Holding Company |
Mortgage History
| Date | Status | Loan Amount | Loan Type |
|---|---|---|---|
| Open | $720,100 | New Conventional |
Similar Homes in the area
Source: realMLS (Northeast Florida Multiple Listing Service)
MLS Number: 2071263
APN: 167066-7545
- 12770 Valetta St
- 12819 Valetta St
- 12834 Valetta St
- 3233 Fiera Vista Dr
- 3227 Fiera Vista Dr
- 3221 Fiera Vista Dr
- 3207 Fiera Vista Dr
- 3137 Spiro Cir
- 3149 Spiro Cir
- 3083 Spiro Cir
- 3131 Spiro Cir
- 3190 Spiro Cir
- 3544 Avalon Cove Dr E
- 3089 Spiro Cir
- 12935 Shirewood Ln
- 12750 Josslyn Ln
- 12692 Josslyn Ln
- 12690 Josslyn Ln
- 12758 Josslyn Ln
- 12739 Josslyn Ln
