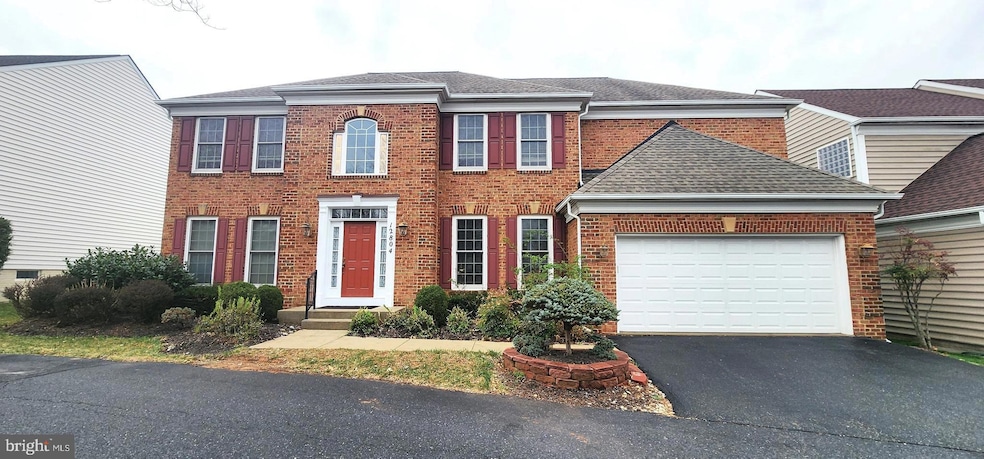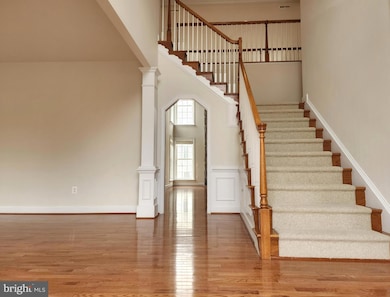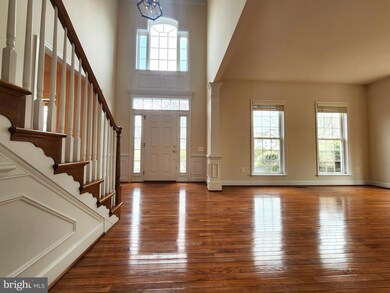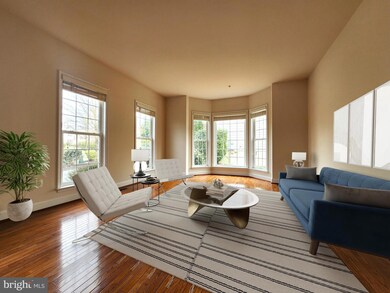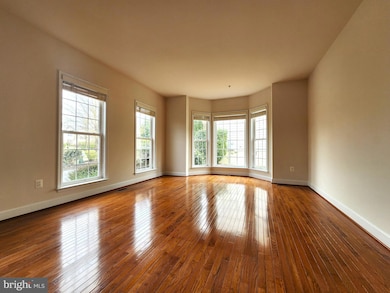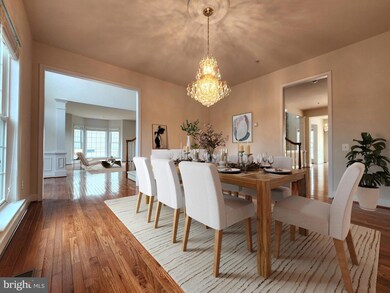
Estimated payment $6,270/month
Highlights
- Colonial Architecture
- Wood Flooring
- Sun or Florida Room
- William B. Gibbs Jr. Rated A-
- 1 Fireplace
- Den
About This Home
Welcome to this exceptional 5-bedroom, 4.5-bathroom single-family home located in the sought-after neighborhood of Boyds, MD. This residence offers a perfect blend of luxury, comfort, and functionality, providing an ideal space for families of all sizes. Upon entry, you'll be greeted by a grand 20-foot foyer, setting the tone for the expansive open floor plan. The formal dining room is perfect for hosting gatherings, while the private office offers a quiet retreat for work or study.The heart of the home is the open-plan kitchen, featuring sleek granite countertops, a gas cooktop, a spacious kitchen island, and an abundance of cabinets for ample storage. The walk-in pantry and main-level laundry add convenience to your daily routine. A mud room provides an ideal space to organize your belongings as you enter from the two-car garage. Adjacent to the kitchen, the two-story family room creates an inviting space for relaxation and entertainment. The striking two-story stone fireplace serves as the room's focal point, providing a cozy atmosphere on cooler nights. Hardwood floors throughout the main and upper levels add an elegant touch to the home. The upper level boasts four generously sized bedrooms and three bathrooms, offering ample space and privacy for family members. The luxurious owner’s suite is a true retreat, featuring its own ensuite bath and spacious closet. The fully finished basement is a true bonus, offering a bar, a full bathroom, and a separate bedroom with a window – perfect for guests or as a private space for family members. The large Trex deck extends your living space outdoors, ideal for relaxing or entertaining. Recent updates: roof replaced in 2018, water heater replaced in 2022. This home is not just a place to live – it’s a place to thrive. Conveniently located near shopping, dining, and major commuting routes, this Boyd's gem is ready for you to move in and make it your own! Don’t miss the chance to tour this beautiful property today!
Home Details
Home Type
- Single Family
Est. Annual Taxes
- $9,927
Year Built
- Built in 2005
Lot Details
- 9,221 Sq Ft Lot
- Property is in excellent condition
- Property is zoned R200
HOA Fees
- $85 Monthly HOA Fees
Parking
- 2 Car Direct Access Garage
- Garage Door Opener
Home Design
- Colonial Architecture
- Frame Construction
- Shingle Roof
- Concrete Perimeter Foundation
Interior Spaces
- Property has 3 Levels
- 1 Fireplace
- Family Room
- Living Room
- Dining Room
- Den
- Sun or Florida Room
Kitchen
- Gas Oven or Range
- Six Burner Stove
- Cooktop
- Built-In Microwave
- Dishwasher
- Disposal
Flooring
- Wood
- Ceramic Tile
Bedrooms and Bathrooms
- En-Suite Primary Bedroom
- Soaking Tub
Laundry
- Laundry Room
- Laundry on main level
- Dryer
Finished Basement
- Heated Basement
- Walk-Up Access
- Basement Windows
Schools
- William B. Gibbs Jr. Elementary School
- Rocky Hill Middle School
- Clarksburg High School
Utilities
- Forced Air Zoned Cooling and Heating System
- Programmable Thermostat
- Natural Gas Water Heater
Community Details
- Association fees include trash, snow removal, sewer
- Summerfield Crossing Subdivision
Listing and Financial Details
- Tax Lot 69
- Assessor Parcel Number 160203450228
Map
Home Values in the Area
Average Home Value in this Area
Tax History
| Year | Tax Paid | Tax Assessment Tax Assessment Total Assessment is a certain percentage of the fair market value that is determined by local assessors to be the total taxable value of land and additions on the property. | Land | Improvement |
|---|---|---|---|---|
| 2024 | $9,927 | $811,600 | $156,800 | $654,800 |
| 2023 | $9,999 | $760,467 | $0 | $0 |
| 2022 | $7,663 | $709,333 | $0 | $0 |
| 2021 | $6,852 | $658,200 | $156,800 | $501,400 |
| 2020 | $6,852 | $644,133 | $0 | $0 |
| 2019 | $6,678 | $630,067 | $0 | $0 |
| 2018 | $6,527 | $616,000 | $127,500 | $488,500 |
| 2017 | $6,601 | $611,533 | $0 | $0 |
| 2016 | -- | $607,067 | $0 | $0 |
| 2015 | $5,036 | $602,600 | $0 | $0 |
| 2014 | $5,036 | $570,233 | $0 | $0 |
Property History
| Date | Event | Price | Change | Sq Ft Price |
|---|---|---|---|---|
| 04/11/2025 04/11/25 | For Sale | $960,000 | -- | $174 / Sq Ft |
Deed History
| Date | Type | Sale Price | Title Company |
|---|---|---|---|
| Deed | $797,250 | -- |
Mortgage History
| Date | Status | Loan Amount | Loan Type |
|---|---|---|---|
| Open | $411,500 | New Conventional | |
| Closed | $470,000 | New Conventional | |
| Closed | $100,000 | Credit Line Revolving | |
| Closed | $558,100 | New Conventional |
Similar Homes in the area
Source: Bright MLS
MLS Number: MDMC2172676
APN: 02-03450228
- 21525 Fox Field Cir
- 13305 Petrel St
- 13307 Petrel St
- 13311 Petrel St
- 21100 Camomile Ct
- 13230 Petrel St Unit 2207
- 13220 Petrel St Unit 4103
- 13220 Petrel St Unit 4105
- 13210 Petrel St Unit 3305
- 13210 Petrel St Unit 3304
- 13210 Petrel St Unit 3106
- 22324 Canterfield Way
- 13240 Petrel St Unit 106
- 22528 Phillips St Unit 405
- 12600 Running Brook Dr
- 12311 Milestone Manor Ln
- 21327 Emerald Dr
- HOMESITE AQ45 Petrel St
- 13209 Shawnee Ln
- 22604 Tate St
