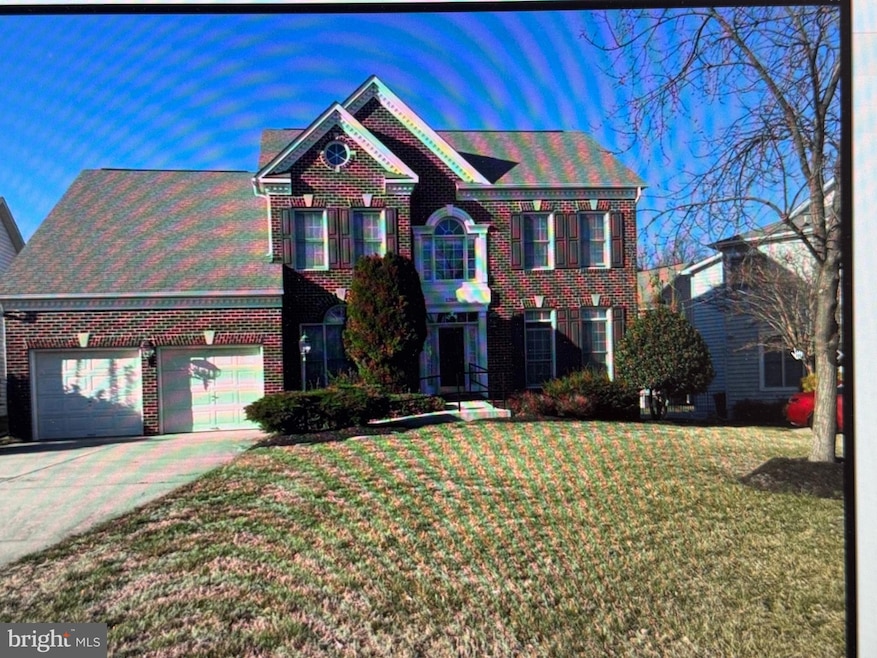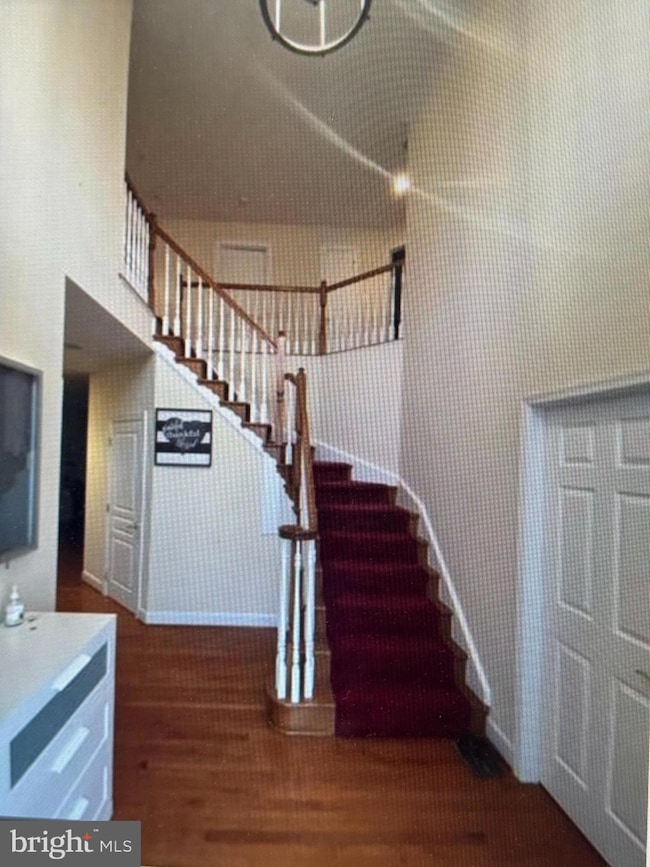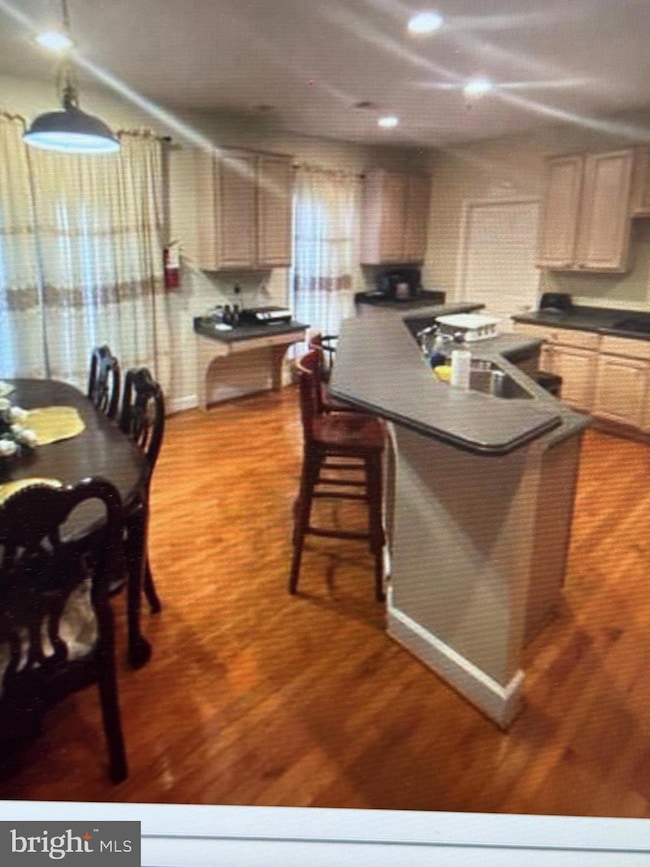
12806 Portias Promise Dr Bowie, MD 20720
Fairwood NeighborhoodEstimated payment $5,290/month
Total Views
14,001
5
Beds
2
Baths
3,170
Sq Ft
$252
Price per Sq Ft
Highlights
- Colonial Architecture
- 2 Car Attached Garage
- Forced Air Heating and Cooling System
- 1 Fireplace
About This Home
This home is located at 12806 Portias Promise Dr, Bowie, MD 20720 and is currently priced at $799,999, approximately $252 per square foot. This property was built in 2006. 12806 Portias Promise Dr is a home located in Prince George's County with nearby schools including Glenn Dale Elementary School, Thomas Johnson Middle School, and Duval High School.
Home Details
Home Type
- Single Family
Est. Annual Taxes
- $8,465
Year Built
- Built in 2006
Lot Details
- 10,132 Sq Ft Lot
- Property is zoned LMXC
HOA Fees
- $120 Monthly HOA Fees
Parking
- 2 Car Attached Garage
- Front Facing Garage
Home Design
- Colonial Architecture
- Brick Foundation
- Frame Construction
Interior Spaces
- Property has 3 Levels
- 1 Fireplace
- Finished Basement
- Walk-Out Basement
Bedrooms and Bathrooms
- 2 Full Bathrooms
Utilities
- Forced Air Heating and Cooling System
- Natural Gas Water Heater
- Public Septic
Community Details
- Fair Wood Subdivision
Listing and Financial Details
- Tax Lot 93
- Assessor Parcel Number 17073613338
Map
Create a Home Valuation Report for This Property
The Home Valuation Report is an in-depth analysis detailing your home's value as well as a comparison with similar homes in the area
Home Values in the Area
Average Home Value in this Area
Tax History
| Year | Tax Paid | Tax Assessment Tax Assessment Total Assessment is a certain percentage of the fair market value that is determined by local assessors to be the total taxable value of land and additions on the property. | Land | Improvement |
|---|---|---|---|---|
| 2024 | $8,869 | $569,700 | $0 | $0 |
| 2023 | $8,122 | $519,500 | $0 | $0 |
| 2022 | $7,376 | $469,300 | $201,200 | $268,100 |
| 2021 | $14,752 | $440,833 | $0 | $0 |
| 2020 | $6,530 | $412,367 | $0 | $0 |
| 2019 | $5,497 | $383,900 | $150,600 | $233,300 |
| 2018 | $3,099 | $377,833 | $0 | $0 |
| 2017 | $5,836 | $371,767 | $0 | $0 |
| 2016 | -- | $365,700 | $0 | $0 |
| 2015 | $5,763 | $365,700 | $0 | $0 |
| 2014 | $5,763 | $365,700 | $0 | $0 |
Source: Public Records
Property History
| Date | Event | Price | Change | Sq Ft Price |
|---|---|---|---|---|
| 03/04/2025 03/04/25 | For Sale | $799,999 | +20.7% | $252 / Sq Ft |
| 09/16/2022 09/16/22 | Sold | $663,000 | 0.0% | $210 / Sq Ft |
| 09/10/2022 09/10/22 | Off Market | $663,000 | -- | -- |
| 08/04/2022 08/04/22 | For Sale | $650,000 | -- | $206 / Sq Ft |
Source: Bright MLS
Deed History
| Date | Type | Sale Price | Title Company |
|---|---|---|---|
| Deed | $663,000 | Atlantic Title |
Source: Public Records
Mortgage History
| Date | Status | Loan Amount | Loan Type |
|---|---|---|---|
| Open | $643,110 | New Conventional | |
| Previous Owner | $0 | Unknown | |
| Previous Owner | $339,500 | Purchase Money Mortgage | |
| Previous Owner | $100,000 | Credit Line Revolving | |
| Previous Owner | $625,000 | Stand Alone Refi Refinance Of Original Loan | |
| Previous Owner | $526,650 | Purchase Money Mortgage | |
| Previous Owner | $65,800 | Purchase Money Mortgage |
Source: Public Records
Similar Homes in Bowie, MD
Source: Bright MLS
MLS Number: MDPG2143518
APN: 07-3613338
Nearby Homes
- 4209 Plummers Promise Dr
- 4517 Hatties Progress Dr
- 12312 Houndwood Way
- 13002 Walkers Ln
- 13212 Arriba Greenfields Dr
- 4007 Seaside Alder Rd Unit F - VIOLET - 8205
- 4007 Seaside Alder Rd Unit H - HOLLY - 8407
- 4007 Seaside Alder Rd Unit E - LILY - 8403
- 4007 Seaside Alder Rd Unit H - HOLLY - 8202
- 4007 Seaside Alder Rd Unit G - ROSE - 8201
- 4007 Seaside Alder Rd Unit D- DAISY - 8101
- 4007 Seaside Alder Rd Unit C - POPPY - 8103
- 4007 Seaside Alder Rd Unit B - IVY - 8104
- 12132 American Chestnut Rd
- 4005 Seaside Alder Rd Unit F - VIOLET - 9305
- 4005 Seaside Alder Rd Unit 9207
- 4005 Seaside Alder Rd Unit 9206
- 4005 Seaside Alder Rd Unit 9208
- 4005 Seaside Alder Rd Unit 9304
- 4005 Seaside Alder Rd Unit 9302



