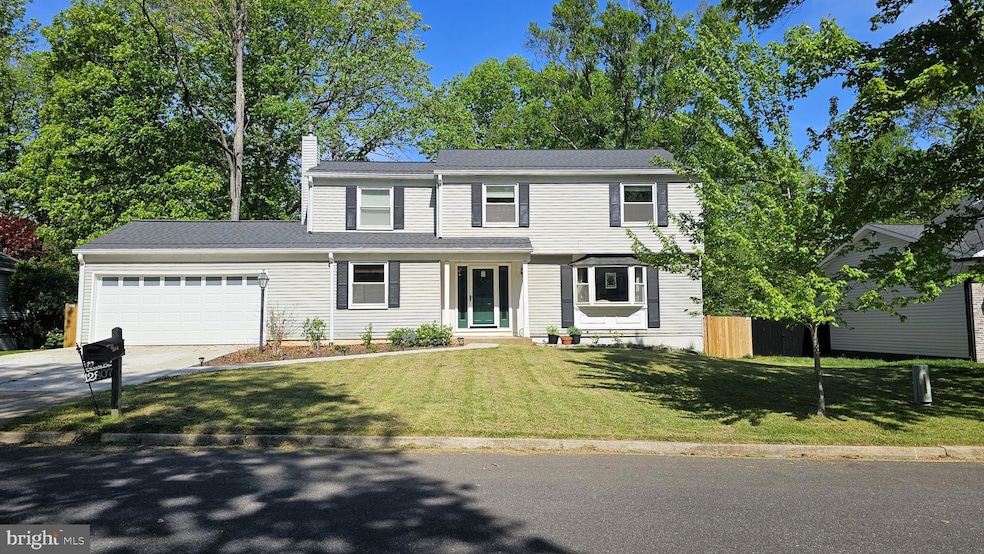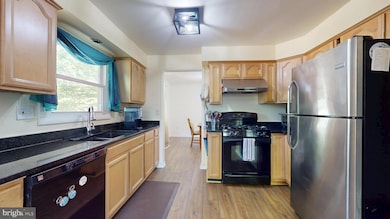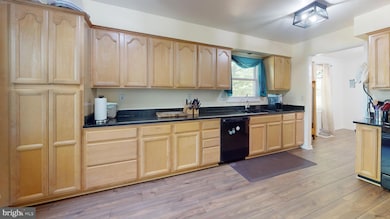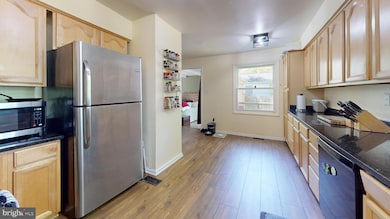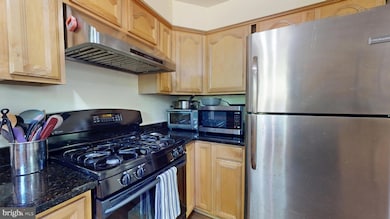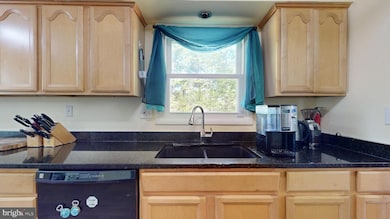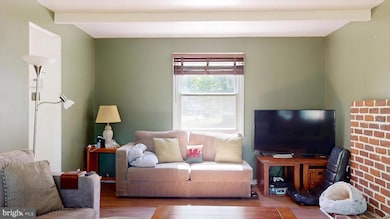
12807 Prestwick Dr Fort Washington, MD 20744
Estimated payment $3,551/month
Highlights
- Popular Property
- Deck
- Upgraded Countertops
- Colonial Architecture
- No HOA
- 2 Car Direct Access Garage
About This Home
Spacious 4-bedroom, 2.5-bath home with room to grow! This well-maintained property features a welcoming family room with a cozy fireplace that opens to a large deck, perfect for relaxing or entertaining, overlooking a fully fenced backyard. The kitchen includes granite countertops and flows into a separate dining room, offering great potential for your personal touch. A large living room provides plenty of space for everyday living and special gatherings.The full, unfinished basement is ready for your vision—ideal for a home gym, media room, or additional storage. A two-car garage adds everyday convenience.Located with easy access to Indian Head Highway for commuting to DC, the Beltway, Indian Head, Waldorf, and beyond. Just minutes from National Harbor’s shops, dining, and entertainment.
Home Details
Home Type
- Single Family
Est. Annual Taxes
- $5,774
Year Built
- Built in 1972
Lot Details
- 0.27 Acre Lot
- Southeast Facing Home
- Landscaped
- Back Yard Fenced and Front Yard
- Property is zoned RSF95
Parking
- 2 Car Direct Access Garage
- 2 Driveway Spaces
- Side Facing Garage
Home Design
- Colonial Architecture
- Frame Construction
- Concrete Perimeter Foundation
Interior Spaces
- Property has 3 Levels
- Ceiling Fan
- Fireplace With Glass Doors
- Fireplace Mantel
- Brick Fireplace
- Bay Window
- Dining Area
- Upgraded Countertops
Bedrooms and Bathrooms
- 4 Bedrooms
- En-Suite Bathroom
- Walk-In Closet
- Bathtub with Shower
- Walk-in Shower
Unfinished Basement
- Connecting Stairway
- Laundry in Basement
Outdoor Features
- Deck
- Exterior Lighting
Utilities
- Central Air
- Back Up Gas Heat Pump System
- Natural Gas Water Heater
Community Details
- No Home Owners Association
- Tantallon Hills Subdivision
Listing and Financial Details
- Tax Lot 28
- Assessor Parcel Number 17050339465
Map
Home Values in the Area
Average Home Value in this Area
Tax History
| Year | Tax Paid | Tax Assessment Tax Assessment Total Assessment is a certain percentage of the fair market value that is determined by local assessors to be the total taxable value of land and additions on the property. | Land | Improvement |
|---|---|---|---|---|
| 2024 | $5,099 | $388,600 | $126,500 | $262,100 |
| 2023 | $4,901 | $365,000 | $0 | $0 |
| 2022 | $4,657 | $341,400 | $0 | $0 |
| 2021 | $4,418 | $317,800 | $125,700 | $192,100 |
| 2020 | $4,335 | $305,733 | $0 | $0 |
| 2019 | $4,228 | $293,667 | $0 | $0 |
| 2018 | $4,100 | $281,600 | $100,700 | $180,900 |
| 2017 | $3,965 | $263,233 | $0 | $0 |
| 2016 | -- | $244,867 | $0 | $0 |
| 2015 | $3,590 | $226,500 | $0 | $0 |
| 2014 | $3,590 | $226,500 | $0 | $0 |
Property History
| Date | Event | Price | Change | Sq Ft Price |
|---|---|---|---|---|
| 04/24/2025 04/24/25 | For Sale | $550,000 | +112.4% | $270 / Sq Ft |
| 07/21/2014 07/21/14 | Sold | $259,000 | 0.0% | $128 / Sq Ft |
| 06/15/2014 06/15/14 | Pending | -- | -- | -- |
| 06/10/2014 06/10/14 | For Sale | $259,000 | 0.0% | $128 / Sq Ft |
| 06/04/2014 06/04/14 | Off Market | $259,000 | -- | -- |
| 05/12/2014 05/12/14 | For Sale | $259,000 | 0.0% | $128 / Sq Ft |
| 02/17/2014 02/17/14 | Pending | -- | -- | -- |
| 01/26/2014 01/26/14 | For Sale | $259,000 | -- | $128 / Sq Ft |
Deed History
| Date | Type | Sale Price | Title Company |
|---|---|---|---|
| Interfamily Deed Transfer | -- | Accommodation | |
| Deed | $259,000 | First American Title Company | |
| Deed | $219,000 | -- | |
| Deed | $115,000 | -- |
Mortgage History
| Date | Status | Loan Amount | Loan Type |
|---|---|---|---|
| Open | $190,000 | New Conventional | |
| Closed | $207,200 | New Conventional |
About the Listing Agent

Brenda Huelle, GRI, is a dedicated REALTOR® at eXp Realty LLC, bringing valuable experience to clients in Maryland and DC since 2016. As a former middle school teacher, Brenda uses her teaching skills to guide clients through home transactions, ensuring their ease and confidence. She enjoys working with fix & flip and buy & hold investors, sellers, Military Relocation, and seniors looking for their next forever home. In 2022, she became the inaugural President of the Southern Maryland Chapter
Brenda's Other Listings
Source: Bright MLS
MLS Number: MDPG2149714
APN: 05-0339465
- 12700 Macduff Dr
- 104 Bonhill Dr
- 804 W Tantallon Dr
- 12908 Argyle Cir
- 12817 Glasgow Ct
- 206 Bonhill Dr
- 13101 Fort Washington Rd
- 13201 Rhame Dr
- 13118 Glasgow Way
- 306 Bonhill Dr
- 13112 Larkhall Cir
- 13001 Amann Cir
- 12800 Asbury Dr
- 12700 Asbury Dr
- 12602 Asbury Dr
- 12504 Langner Dr
- 500 Holly Rd
- 13218 Lenfant Dr
- 13205 Lenfant Dr
- 504 Holly Rd
