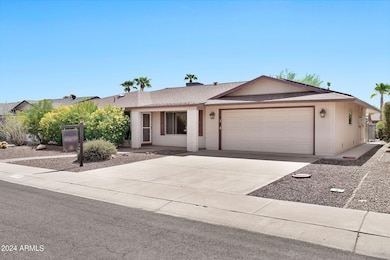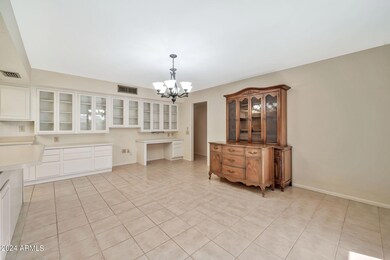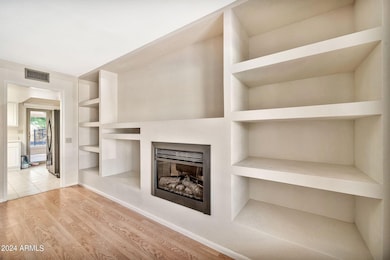
12807 W Mesa Verde Dr Sun City West, AZ 85375
Estimated payment $2,003/month
Highlights
- Golf Course Community
- Solar Power System
- 1 Fireplace
- Fitness Center
- Clubhouse
- Heated Community Pool
About This Home
Welcome to this charming 2-bedroom, 2-bathroom home in the heart of Sun City West! Spanning 1,800 square feet, this well-maintained residence offers comforts and timeless appeal. The home features a recently updated roof (10 years old) and brand-new AC unit, ensuring energy efficiency and peace of mind. Enjoy abundant natural light from the updated windows throughout the home. Located in a vibrant 55+ community, you'll have access to incredible amenities, including golf courses, recreational centers, and more. Perfect for those seeking a low-maintenance lifestyle, this home is ready for you to make it your own!''
This property qualifies for an amazing Lender Incentive using our preferred Lender!
Home Details
Home Type
- Single Family
Est. Annual Taxes
- $1,055
Year Built
- Built in 1979
Lot Details
- 8,700 Sq Ft Lot
- Wrought Iron Fence
HOA Fees
- $45 Monthly HOA Fees
Parking
- 2 Car Garage
Home Design
- Brick Exterior Construction
- Wood Frame Construction
- Composition Roof
Interior Spaces
- 1,827 Sq Ft Home
- 1-Story Property
- Ceiling Fan
- 1 Fireplace
- Double Pane Windows
- Low Emissivity Windows
Kitchen
- Built-In Microwave
- Kitchen Island
- Laminate Countertops
Flooring
- Laminate
- Tile
Bedrooms and Bathrooms
- 2 Bedrooms
- Primary Bathroom is a Full Bathroom
- 2 Bathrooms
Schools
- Adult Elementary And Middle School
- Adult High School
Utilities
- Cooling System Updated in 2023
- Cooling Available
- Heating Available
Additional Features
- Solar Power System
- Screened Patio
Listing and Financial Details
- Tax Lot 133
- Assessor Parcel Number 232-05-133
Community Details
Overview
- Association fees include ground maintenance, no fees
- Built by Del Webb
- Sun City West Unit 6 Subdivision, H766 Floorplan
Amenities
- Clubhouse
- Recreation Room
Recreation
- Golf Course Community
- Tennis Courts
- Racquetball
- Community Playground
- Fitness Center
- Heated Community Pool
- Community Spa
- Bike Trail
Map
Home Values in the Area
Average Home Value in this Area
Tax History
| Year | Tax Paid | Tax Assessment Tax Assessment Total Assessment is a certain percentage of the fair market value that is determined by local assessors to be the total taxable value of land and additions on the property. | Land | Improvement |
|---|---|---|---|---|
| 2025 | $1,094 | $16,094 | -- | -- |
| 2024 | $1,055 | $15,328 | -- | -- |
| 2023 | $1,055 | $25,250 | $5,050 | $20,200 |
| 2022 | $988 | $20,280 | $4,050 | $16,230 |
| 2021 | $1,030 | $18,320 | $3,660 | $14,660 |
| 2020 | $1,005 | $16,960 | $3,390 | $13,570 |
| 2019 | $984 | $14,780 | $2,950 | $11,830 |
| 2018 | $948 | $13,710 | $2,740 | $10,970 |
| 2017 | $912 | $12,880 | $2,570 | $10,310 |
| 2016 | $535 | $12,000 | $2,400 | $9,600 |
| 2015 | $838 | $10,970 | $2,190 | $8,780 |
Property History
| Date | Event | Price | Change | Sq Ft Price |
|---|---|---|---|---|
| 01/28/2025 01/28/25 | Price Changed | $335,000 | -1.4% | $183 / Sq Ft |
| 12/01/2024 12/01/24 | Price Changed | $339,900 | 0.0% | $186 / Sq Ft |
| 10/25/2024 10/25/24 | Price Changed | $339,999 | 0.0% | $186 / Sq Ft |
| 09/26/2024 09/26/24 | For Sale | $340,000 | -- | $186 / Sq Ft |
Deed History
| Date | Type | Sale Price | Title Company |
|---|---|---|---|
| Warranty Deed | $157,000 | First American Title Ins Co | |
| Warranty Deed | $116,500 | Capital Title Agency | |
| Cash Sale Deed | $111,000 | First American Title | |
| Cash Sale Deed | $91,500 | First American Title |
Mortgage History
| Date | Status | Loan Amount | Loan Type |
|---|---|---|---|
| Open | $152,625 | FHA | |
| Closed | $139,000 | New Conventional | |
| Closed | $152,000 | Fannie Mae Freddie Mac | |
| Closed | $125,600 | New Conventional | |
| Previous Owner | $40,000 | New Conventional | |
| Closed | $23,550 | No Value Available |
Similar Homes in Sun City West, AZ
Source: Arizona Regional Multiple Listing Service (ARMLS)
MLS Number: 6762563
APN: 232-05-133
- 12618 W Bonanza Dr
- 12442 W Marble Dr
- 12903 W Galaxy Dr Unit 6
- 19434 N 130th Ave
- 12510 W Flagstone Dr
- 12806 W Jadestone Dr
- 12426 W Mesa Verde Dr
- 12418 W Galaxy Dr
- 19811 N 130th Ave
- 19219 N 132nd Ave
- 12417 W Beechwood Dr
- 12406 W Allegro Dr
- 13202 W Flagstone Ct Unit 3
- 19826 N 129th Dr
- 12810 W Ashwood Dr
- 12834 W Ashwood Dr
- 13014 W La Terraza Dr Unit 3
- 13202 W Beechwood Dr
- 18818 N Conquistador Dr
- 12946 W Ashwood Dr






