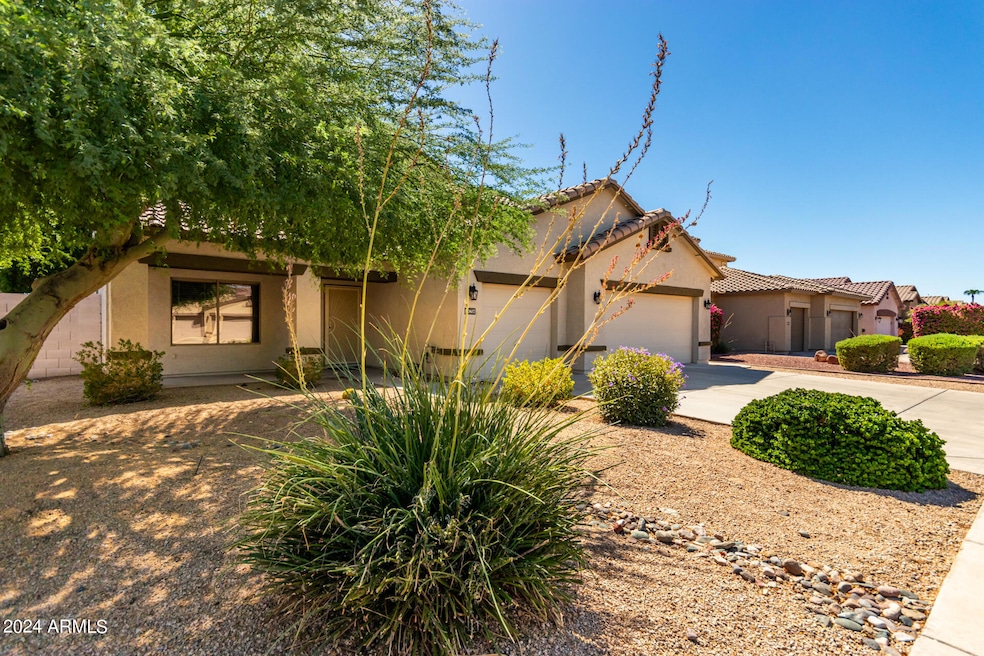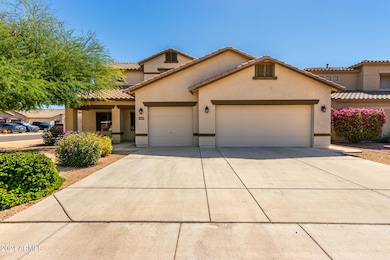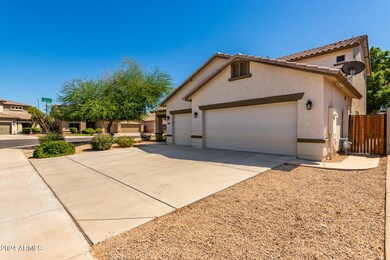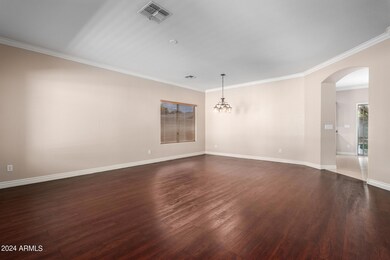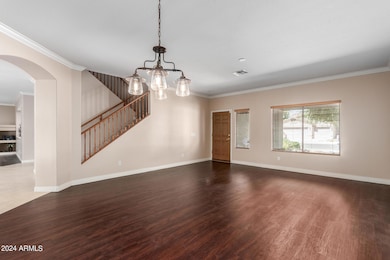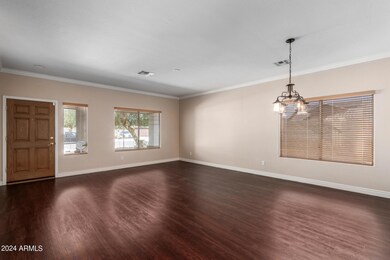
12807 W Mulberry Dr Avondale, AZ 85392
Rancho Santa Fe NeighborhoodHighlights
- Contemporary Architecture
- Corner Lot
- Covered patio or porch
- Agua Fria High School Rated A-
- Granite Countertops
- 3 Car Direct Access Garage
About This Home
As of February 2025Highly desirable Corner Lot with a NEW ROOF! You'll love the 3-car garage, mature landscape & welcoming front porch. Fabulous interior features a spacious living & dining room & a great room paired w/a cozy fireplace. Neutral palette creates an inviting atmosphere, enhanced by thick baseboards, crown moulding, & upgraded flooring throughout. The kitchen is equipped w/ SS appliances, granite counters, staggered cabinetry & recessed lighting. For added functionality, this house offers a bonus room & a flexible loft ideal for a study, office, or TV area. Check out the HUGE main bedroom boasting an ensuite w/dual sinks, make-up desk, enclosed glass shower, & a walk-in closet. Inside laundry w/washer that conveys. Additional features are an RO system for filtered water and a water softener, both units are owned. Relaxing backyard has a covered patio, shade trees, turf & pavers.
Home Details
Home Type
- Single Family
Est. Annual Taxes
- $1,822
Year Built
- Built in 2001
Lot Details
- 7,066 Sq Ft Lot
- Block Wall Fence
- Artificial Turf
- Corner Lot
HOA Fees
- $41 Monthly HOA Fees
Parking
- 3 Car Direct Access Garage
- Garage Door Opener
Home Design
- Contemporary Architecture
- Wood Frame Construction
- Tile Roof
- Stucco
Interior Spaces
- 2,832 Sq Ft Home
- 2-Story Property
- Ceiling height of 9 feet or more
- Ceiling Fan
- Gas Fireplace
- Double Pane Windows
- Family Room with Fireplace
Kitchen
- Built-In Microwave
- Granite Countertops
Flooring
- Carpet
- Laminate
- Tile
Bedrooms and Bathrooms
- 3 Bedrooms
- Primary Bathroom is a Full Bathroom
- 3 Bathrooms
- Dual Vanity Sinks in Primary Bathroom
- Bathtub With Separate Shower Stall
Outdoor Features
- Covered patio or porch
Schools
- Corte Sierra Elementary School
- Wigwam Creek Middle School
- Agua Fria High School
Utilities
- Refrigerated Cooling System
- Heating System Uses Natural Gas
- High Speed Internet
- Cable TV Available
Listing and Financial Details
- Tax Lot 430
- Assessor Parcel Number 508-03-430
Community Details
Overview
- Association fees include ground maintenance
- Sage Creek Association, Phone Number (623) 877-1396
- Built by William Lyon Homes
- Sage Creek Subdivision
Recreation
- Bike Trail
Map
Home Values in the Area
Average Home Value in this Area
Property History
| Date | Event | Price | Change | Sq Ft Price |
|---|---|---|---|---|
| 02/20/2025 02/20/25 | Sold | $472,000 | 0.0% | $167 / Sq Ft |
| 02/04/2025 02/04/25 | Pending | -- | -- | -- |
| 01/23/2025 01/23/25 | Price Changed | $472,000 | -1.3% | $167 / Sq Ft |
| 01/09/2025 01/09/25 | Price Changed | $478,000 | -0.2% | $169 / Sq Ft |
| 11/20/2024 11/20/24 | Price Changed | $479,000 | -1.2% | $169 / Sq Ft |
| 10/16/2024 10/16/24 | For Sale | $485,000 | 0.0% | $171 / Sq Ft |
| 10/08/2024 10/08/24 | Pending | -- | -- | -- |
| 09/27/2024 09/27/24 | Price Changed | $485,000 | -2.0% | $171 / Sq Ft |
| 09/21/2024 09/21/24 | For Sale | $495,000 | +43.5% | $175 / Sq Ft |
| 01/19/2021 01/19/21 | Sold | $345,000 | -5.5% | $122 / Sq Ft |
| 12/02/2020 12/02/20 | Pending | -- | -- | -- |
| 11/22/2020 11/22/20 | Price Changed | $365,000 | -2.7% | $129 / Sq Ft |
| 11/16/2020 11/16/20 | For Sale | $375,000 | 0.0% | $132 / Sq Ft |
| 07/05/2019 07/05/19 | Rented | $1,700 | 0.0% | -- |
| 06/16/2019 06/16/19 | Under Contract | -- | -- | -- |
| 06/07/2019 06/07/19 | Price Changed | $1,700 | -5.6% | $1 / Sq Ft |
| 05/24/2019 05/24/19 | For Rent | $1,800 | +28.6% | -- |
| 04/20/2012 04/20/12 | Rented | $1,400 | 0.0% | -- |
| 03/14/2012 03/14/12 | Under Contract | -- | -- | -- |
| 03/07/2012 03/07/12 | For Rent | $1,400 | -- | -- |
Tax History
| Year | Tax Paid | Tax Assessment Tax Assessment Total Assessment is a certain percentage of the fair market value that is determined by local assessors to be the total taxable value of land and additions on the property. | Land | Improvement |
|---|---|---|---|---|
| 2025 | $1,891 | $21,655 | -- | -- |
| 2024 | $1,822 | $20,624 | -- | -- |
| 2023 | $1,822 | $34,910 | $6,980 | $27,930 |
| 2022 | $1,770 | $27,050 | $5,410 | $21,640 |
| 2021 | $1,850 | $25,620 | $5,120 | $20,500 |
| 2020 | $1,790 | $24,280 | $4,850 | $19,430 |
| 2019 | $1,767 | $22,420 | $4,480 | $17,940 |
| 2018 | $1,741 | $21,200 | $4,240 | $16,960 |
| 2017 | $1,616 | $19,510 | $3,900 | $15,610 |
| 2016 | $1,567 | $18,280 | $3,650 | $14,630 |
| 2015 | $1,472 | $18,210 | $3,640 | $14,570 |
Mortgage History
| Date | Status | Loan Amount | Loan Type |
|---|---|---|---|
| Open | $297,000 | New Conventional | |
| Previous Owner | $75,000 | Credit Line Revolving | |
| Previous Owner | $285,000 | New Conventional | |
| Previous Owner | $487,500 | Commercial | |
| Previous Owner | $155,950 | VA | |
| Previous Owner | $189,033 | VA | |
| Previous Owner | $190,900 | VA |
Deed History
| Date | Type | Sale Price | Title Company |
|---|---|---|---|
| Warranty Deed | $472,000 | Navi Title Agency | |
| Warranty Deed | $345,000 | Security Title Agency Inc | |
| Interfamily Deed Transfer | -- | None Available | |
| Deed | $190,938 | Security Title Agency | |
| Warranty Deed | -- | -- |
Similar Homes in Avondale, AZ
Source: Arizona Regional Multiple Listing Service (ARMLS)
MLS Number: 6760651
APN: 508-03-430
- 12941 W Flower St
- 12709 W Earll Dr
- 12962 W Catalina Dr
- 3105 N 127th Ave
- 13033 W Avalon Dr
- 12814 W Indianola Ave
- 12622 W Avalon Dr
- 12739 W Merrell St
- 12622 W Catalina Dr
- 3417 N 131st Ln
- 12571 W Clarendon Ave
- 3410 N 131st Ln
- 13155 W Monterey Way
- 12626 W Indianola Ave
- 12821 W La Reata Ave
- 12814 W Edgemont Ave
- 13259 W Flower St
- 13259 W Mulberry Dr
- 3922 N 125th Dr Unit II
- 12565 W Amelia Ave Unit 2
