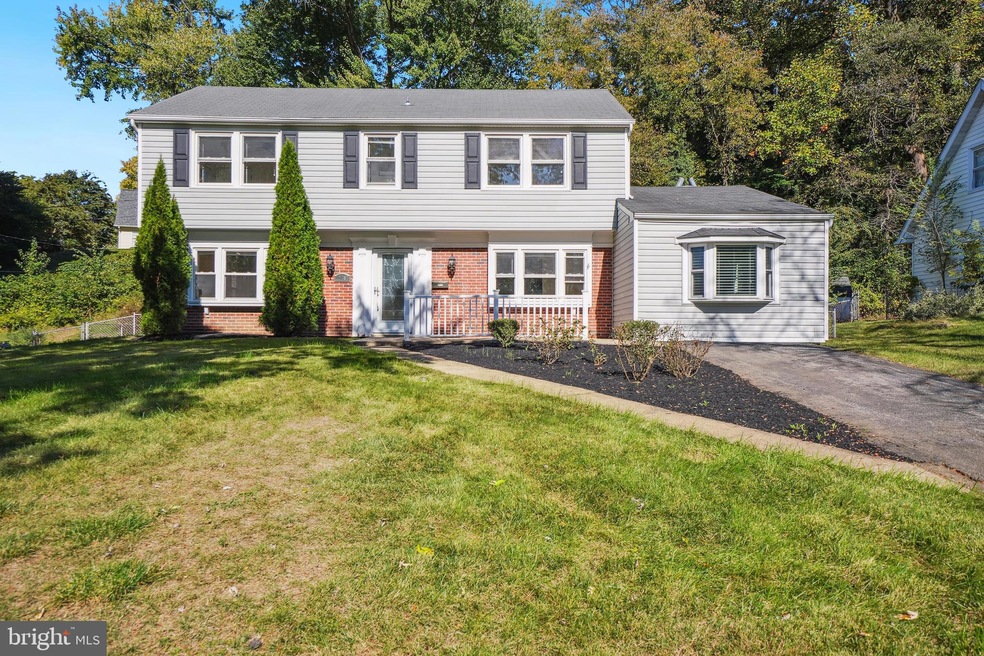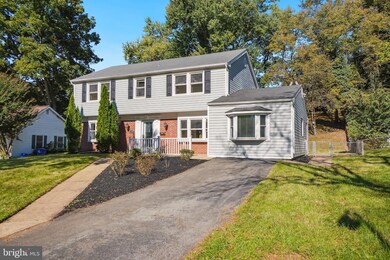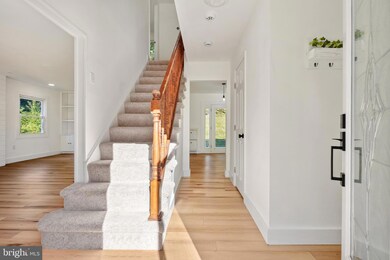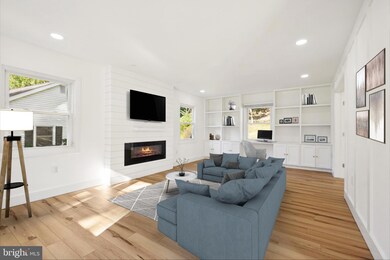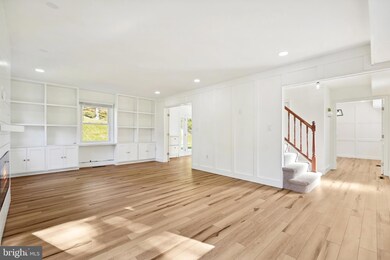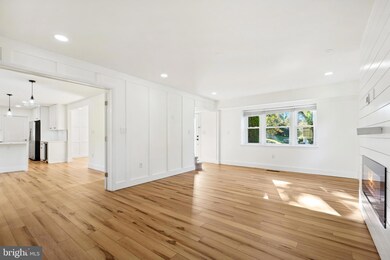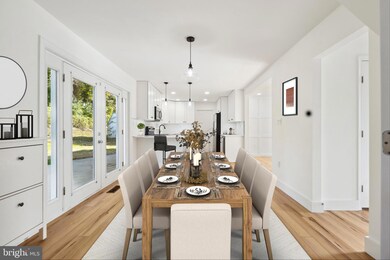
12808 Beechtree Ln Bowie, MD 20715
Buckingham NeighborhoodHighlights
- Gourmet Kitchen
- Wood Flooring
- Upgraded Countertops
- Colonial Architecture
- No HOA
- Stainless Steel Appliances
About This Home
As of December 2024Fantastic, completely remodeled single family home in a desirable neighborhood. The main level features an oversized family room, a main level powder room, gourmet kitchen with stainless steel appliances, a large dining room with elaborate woodworking PLUS a laundry room that opens to a children's playroom and/or office space. The upper level features an owner's suite with updated en-suite bathroom, three additional, generously-sized bedrooms and an additional full bathroom. The expansive, completely fenced-in backyard is the perfect place to entertain family and friends. With easy commuter routes to DC, Baltimore and Annapolis, this house is the perfect place to call your next home!
Home Details
Home Type
- Single Family
Est. Annual Taxes
- $6,723
Year Built
- Built in 1962
Lot Details
- 0.28 Acre Lot
- Property is in excellent condition
- Property is zoned RSF65
Home Design
- Colonial Architecture
- Slab Foundation
- Frame Construction
- Architectural Shingle Roof
Interior Spaces
- 2,112 Sq Ft Home
- Property has 2 Levels
- Wainscoting
- Combination Kitchen and Dining Room
Kitchen
- Gourmet Kitchen
- Built-In Microwave
- Dishwasher
- Stainless Steel Appliances
- Kitchen Island
- Upgraded Countertops
- Disposal
Flooring
- Wood
- Carpet
- Ceramic Tile
Bedrooms and Bathrooms
- 4 Bedrooms
Laundry
- Dryer
- Washer
Parking
- Driveway
- On-Street Parking
Outdoor Features
- Playground
- Play Equipment
Schools
- Bowie High School
Utilities
- 90% Forced Air Heating and Cooling System
- Natural Gas Water Heater
Community Details
- No Home Owners Association
- Buckingham At Belair Subdivision
Listing and Financial Details
- Tax Lot 56
- Assessor Parcel Number 17070702803
Map
Home Values in the Area
Average Home Value in this Area
Property History
| Date | Event | Price | Change | Sq Ft Price |
|---|---|---|---|---|
| 12/06/2024 12/06/24 | Sold | $555,000 | +3.7% | $263 / Sq Ft |
| 11/03/2024 11/03/24 | Pending | -- | -- | -- |
| 10/16/2024 10/16/24 | For Sale | $535,000 | 0.0% | $253 / Sq Ft |
| 02/10/2023 02/10/23 | Rented | $3,615 | -4.9% | -- |
| 01/16/2023 01/16/23 | Under Contract | -- | -- | -- |
| 12/23/2022 12/23/22 | For Rent | $3,800 | 0.0% | -- |
| 03/12/2021 03/12/21 | Sold | $451,000 | +6.1% | $214 / Sq Ft |
| 02/21/2021 02/21/21 | Pending | -- | -- | -- |
| 02/17/2021 02/17/21 | For Sale | $425,000 | 0.0% | $201 / Sq Ft |
| 04/26/2016 04/26/16 | Rented | $2,300 | 0.0% | -- |
| 04/20/2016 04/20/16 | Under Contract | -- | -- | -- |
| 04/15/2016 04/15/16 | For Rent | $2,300 | 0.0% | -- |
| 02/14/2014 02/14/14 | Sold | $325,000 | -4.1% | $174 / Sq Ft |
| 01/08/2014 01/08/14 | Pending | -- | -- | -- |
| 11/05/2013 11/05/13 | For Sale | $339,000 | +4.3% | $181 / Sq Ft |
| 11/02/2013 11/02/13 | Off Market | $325,000 | -- | -- |
| 11/01/2013 11/01/13 | Price Changed | $339,000 | 0.0% | $181 / Sq Ft |
| 11/01/2013 11/01/13 | For Sale | $339,000 | +4.3% | $181 / Sq Ft |
| 10/30/2013 10/30/13 | Off Market | $325,000 | -- | -- |
| 10/30/2013 10/30/13 | For Sale | $335,000 | +78.2% | $179 / Sq Ft |
| 03/20/2013 03/20/13 | Sold | $188,000 | +5.6% | $100 / Sq Ft |
| 04/26/2012 04/26/12 | Pending | -- | -- | -- |
| 04/19/2012 04/19/12 | Price Changed | $178,000 | -20.9% | $95 / Sq Ft |
| 02/19/2012 02/19/12 | For Sale | $224,900 | -- | $120 / Sq Ft |
Tax History
| Year | Tax Paid | Tax Assessment Tax Assessment Total Assessment is a certain percentage of the fair market value that is determined by local assessors to be the total taxable value of land and additions on the property. | Land | Improvement |
|---|---|---|---|---|
| 2024 | $6,759 | $395,033 | $0 | $0 |
| 2023 | $6,345 | $372,067 | $0 | $0 |
| 2022 | $5,920 | $349,100 | $101,600 | $247,500 |
| 2021 | $5,556 | $328,667 | $0 | $0 |
| 2020 | $5,200 | $308,233 | $0 | $0 |
| 2019 | $4,835 | $287,800 | $100,800 | $187,000 |
| 2018 | $4,712 | $277,767 | $0 | $0 |
| 2017 | $4,415 | $267,733 | $0 | $0 |
| 2016 | -- | $257,700 | $0 | $0 |
| 2015 | $3,938 | $251,900 | $0 | $0 |
| 2014 | $3,938 | $246,100 | $0 | $0 |
Mortgage History
| Date | Status | Loan Amount | Loan Type |
|---|---|---|---|
| Open | $555,000 | VA | |
| Closed | $555,000 | VA | |
| Previous Owner | $442,831 | FHA | |
| Previous Owner | $335,725 | VA | |
| Previous Owner | $284,000 | Purchase Money Mortgage | |
| Previous Owner | $284,000 | Purchase Money Mortgage |
Deed History
| Date | Type | Sale Price | Title Company |
|---|---|---|---|
| Deed | $555,000 | Intitle | |
| Deed | $555,000 | Intitle | |
| Deed | $555,000 | Intitle | |
| Deed | $451,000 | Titan Title Llc | |
| Deed | $325,000 | Home First Title Group Llc | |
| Deed | $188,000 | None Available | |
| Deed | $355,000 | -- | |
| Deed | $355,000 | -- | |
| Deed | -- | -- | |
| Deed | $145,000 | -- |
Similar Homes in Bowie, MD
Source: Bright MLS
MLS Number: MDPG2128812
APN: 07-0702803
- 12813 Beaverdale Ln
- 12808 Belhurst Ln
- 2829 Bosworth Ln
- 12613 Buckingham Dr
- 5616 Crain Hwy
- 12615 Kilbourne Ln
- 5720 Park Dr
- 12605 Brunswick Ln
- 2819 Spangler Ln
- 2704 Kenhill Dr
- 2606 Kennison Ln
- 12412 Skylark Ln
- 0 Columbian Way
- 2804 Sudberry Ln
- 12405 Stirrup Ln
- 2820 Belair Dr
- 12430 Shadow Ln
- 0 Robert Crain Hwy NE Unit MDPG2135726
- 12403 Shawmont Ln
- 12304 Firtree Ln
