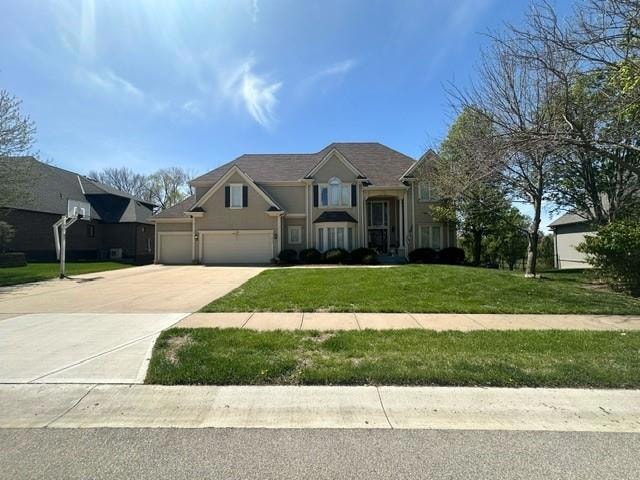
12808 Century St Overland Park, KS 66213
Nottingham NeighborhoodEstimated payment $3,037/month
Highlights
- Clubhouse
- Deck
- Hearth Room
- Bentwood Elementary School Rated A
- Great Room with Fireplace
- Traditional Architecture
About This Home
**Updated and Back on the Market due to Condition**
This property is in **need of serious renovations both inside and out**, including addressing **active wood-destroying insects**. This home needs to be brought down to the studs to be rehabbed properly. It is a **Short Sale** and is being sold **AS-IS**. The home requires **significant work** including, but not limited to, environmental hazards, roof repairs, siding replacement, window & door replacement, deck replacement, deferred maintenance, and **significant wood rot on the exterior**.
Please note the following:
- Seller is **only accepting CASH OFFERS**.
- Proof of funds must be submitted to the listing agent **prior to scheduling a showing**.
- **Short sale buyer approval** is required, which can take **several months** for finalization.
Additionally, the home backs onto a **golf course**, offering potential for a beautiful view post-renovation. Bring your vision & restore
Co-Listing Agent
ReeceNichols - Leawood Brokerage Phone: 913-402-2550 License #SP00235410
Home Details
Home Type
- Single Family
Est. Annual Taxes
- $8,963
Year Built
- Built in 1993
Lot Details
- 0.32 Acre Lot
- Lot Dimensions are 100x139
- Cul-De-Sac
- Level Lot
- Many Trees
HOA Fees
- $67 Monthly HOA Fees
Parking
- 3 Car Attached Garage
- Garage Door Opener
Home Design
- Traditional Architecture
- Composition Roof
- Stucco
Interior Spaces
- 2-Story Property
- Ceiling Fan
- Thermal Windows
- Great Room with Fireplace
- 2 Fireplaces
- Family Room
- Separate Formal Living Room
- Formal Dining Room
- Home Security System
Kitchen
- Eat-In Country Kitchen
- Hearth Room
- Built-In Electric Oven
- Dishwasher
- Disposal
Flooring
- Carpet
- Tile
Bedrooms and Bathrooms
- 5 Bedrooms
Laundry
- Laundry Room
- Laundry on main level
Basement
- Basement Fills Entire Space Under The House
- Partial Basement
Schools
- Bentwood Elementary School
- Olathe East High School
Additional Features
- Deck
- Forced Air Zoned Heating and Cooling System
Listing and Financial Details
- Assessor Parcel Number Np54240001-0023
- $0 special tax assessment
Community Details
Overview
- Association fees include trash
- Nottingham By The Green Subdivision
Amenities
- Clubhouse
Recreation
- Tennis Courts
- Community Pool
Map
Home Values in the Area
Average Home Value in this Area
Tax History
| Year | Tax Paid | Tax Assessment Tax Assessment Total Assessment is a certain percentage of the fair market value that is determined by local assessors to be the total taxable value of land and additions on the property. | Land | Improvement |
|---|---|---|---|---|
| 2024 | $8,230 | $75,003 | $18,347 | $56,656 |
| 2023 | $8,963 | $71,771 | $18,347 | $53,424 |
| 2022 | $7,846 | $63,089 | $18,347 | $44,742 |
| 2021 | $7,680 | $58,386 | $15,939 | $42,447 |
| 2020 | $6,917 | $58,133 | $15,768 | $42,365 |
| 2019 | $6,785 | $56,603 | $13,708 | $42,895 |
| 2018 | $7,862 | $53,372 | $13,707 | $39,665 |
| 2017 | $6,361 | $52,222 | $13,707 | $38,515 |
| 2016 | $9,032 | $52,152 | $9,454 | $42,698 |
| 2015 | $5,978 | $50,772 | $9,454 | $41,318 |
| 2013 | -- | $46,586 | $9,454 | $37,132 |
Property History
| Date | Event | Price | Change | Sq Ft Price |
|---|---|---|---|---|
| 04/04/2025 04/04/25 | For Sale | $399,000 | 0.0% | $91 / Sq Ft |
| 09/25/2024 09/25/24 | Pending | -- | -- | -- |
| 09/16/2024 09/16/24 | Price Changed | $399,000 | -33.5% | $91 / Sq Ft |
| 05/11/2024 05/11/24 | Price Changed | $600,000 | -4.8% | $138 / Sq Ft |
| 04/09/2024 04/09/24 | For Sale | $630,000 | -- | $144 / Sq Ft |
Deed History
| Date | Type | Sale Price | Title Company |
|---|---|---|---|
| Interfamily Deed Transfer | -- | Nations Title Agency |
Mortgage History
| Date | Status | Loan Amount | Loan Type |
|---|---|---|---|
| Closed | $115,000 | Stand Alone Second | |
| Closed | $417,000 | New Conventional | |
| Closed | $400,000 | Purchase Money Mortgage |
Similar Homes in the area
Source: Heartland MLS
MLS Number: 2482292
APN: NP54240001-0023
- 12618 Westgate St
- 12406 W 129th St
- 12860 Bradshaw St
- 12705 W 126th St
- 12521 Richards St
- 12306 W 125th Terrace
- 12008 W 129th Terrace
- 12753 Garnett St
- 13310 W 129th St
- 11910 W 131st Terrace
- 11509 W 127th Terrace
- 12521 W 132nd St
- 13404 W 130th St
- 12337 Gillette St
- 12709 S Rene St
- 12927 S Widmer St
- 12721 Flint Ln
- 13634 W 129th Place
- 13010 W 123rd Terrace
- 13849 W 130th Terrace
