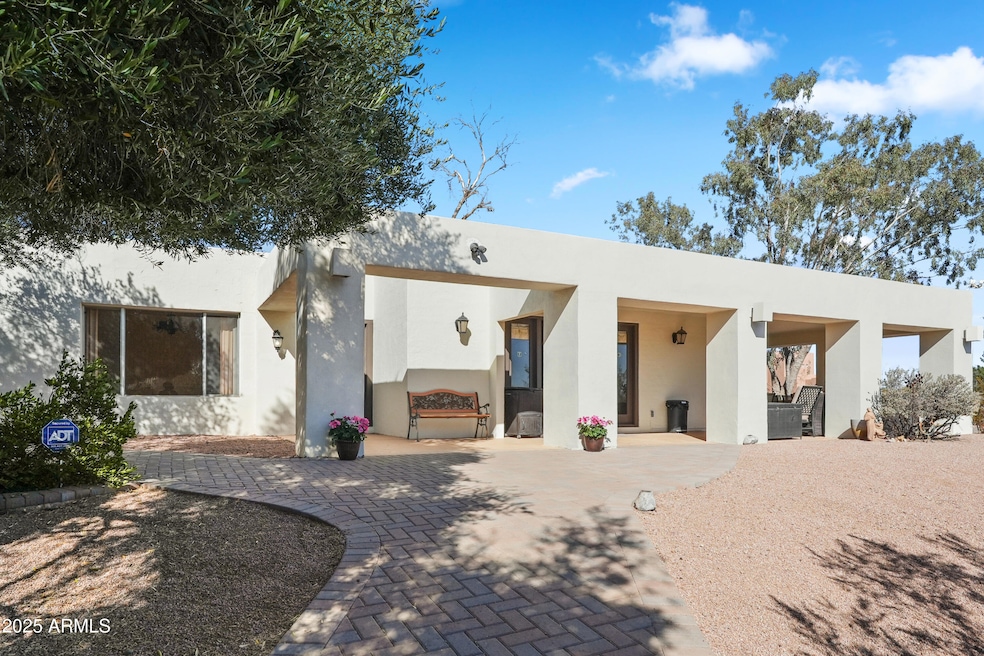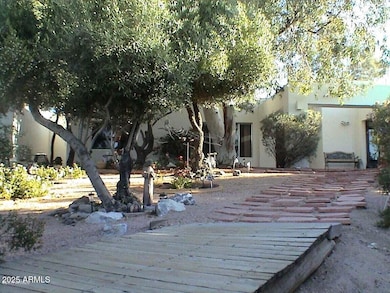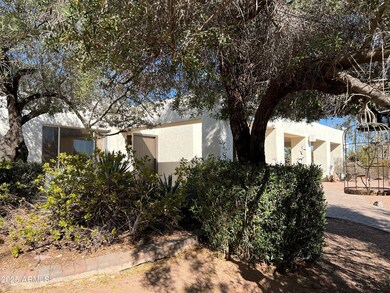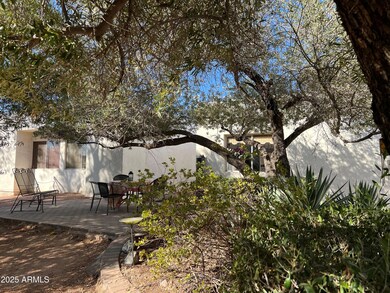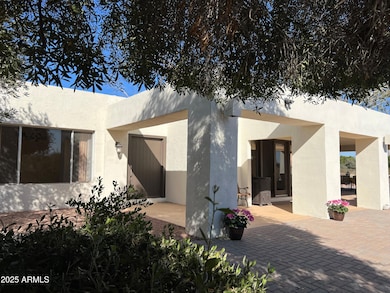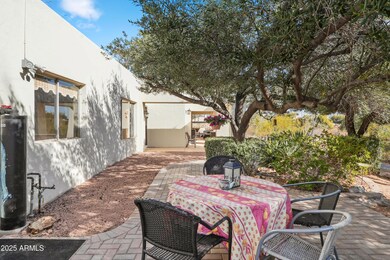
12808 W San Miguel Ave Litchfield Park, AZ 85340
Litchfield NeighborhoodHighlights
- Horses Allowed On Property
- City Lights View
- Corner Lot
- Canyon View High School Rated A-
- 3.4 Acre Lot
- Private Yard
About This Home
As of April 2025Discover an unparalleled sanctuary in the prestigious Litchfield Park area. This rare 3.4 acre estate offers a once-in-a lifetime opportunity to create your dream desert compound.
Enjoy unmatched privacy with NO HOA and four contigous parcels ensuring absolute seclusion. The existing family home, set back from the street for ultimate seclusion is nestled amidst the natural desert beauty, and provides a secure and spacious haven, perfect for entertaining with it's expansive patio. Imagine breathtaking sunrises and sunsets from your private oasis. With the potential to personalize and expand, this property offers a unique canvas for your vision.
With 3.4 acres you have the flexibility to create two additional buildable parcels.
Home Details
Home Type
- Single Family
Est. Annual Taxes
- $1,870
Year Built
- Built in 1968
Lot Details
- 3.4 Acre Lot
- Private Streets
- Desert faces the front and back of the property
- Wood Fence
- Block Wall Fence
- Corner Lot
- Front and Back Yard Sprinklers
- Private Yard
Property Views
- City Lights
- Mountain
Home Design
- Wood Frame Construction
- Block Exterior
- Stucco
Interior Spaces
- 2,857 Sq Ft Home
- 1-Story Property
- Ceiling height of 9 feet or more
- Living Room with Fireplace
- Eat-In Kitchen
Flooring
- Carpet
- Concrete
- Tile
Bedrooms and Bathrooms
- 5 Bedrooms
- 3 Bathrooms
Schools
- Litchfield Elementary School
- Western Sky Middle School
- Millennium High School
Horse Facilities and Amenities
- Horses Allowed On Property
- Corral
Utilities
- Cooling Available
- Heating Available
- Septic Tank
- High Speed Internet
- Cable TV Available
Additional Features
- No Interior Steps
- Playground
Community Details
- No Home Owners Association
- Association fees include no fees
- Built by Tainter
- Vista Views Subdivision
Listing and Financial Details
- Assessor Parcel Number 501-63-018-K
Map
Home Values in the Area
Average Home Value in this Area
Property History
| Date | Event | Price | Change | Sq Ft Price |
|---|---|---|---|---|
| 04/08/2025 04/08/25 | Sold | $1,000,000 | -22.8% | $350 / Sq Ft |
| 03/22/2025 03/22/25 | Pending | -- | -- | -- |
| 02/12/2025 02/12/25 | For Sale | $1,295,000 | -- | $453 / Sq Ft |
Tax History
| Year | Tax Paid | Tax Assessment Tax Assessment Total Assessment is a certain percentage of the fair market value that is determined by local assessors to be the total taxable value of land and additions on the property. | Land | Improvement |
|---|---|---|---|---|
| 2025 | $1,870 | $25,474 | -- | -- |
| 2024 | $1,806 | $24,261 | -- | -- |
| 2023 | $1,806 | $45,100 | $6,320 | $38,780 |
| 2022 | $1,741 | $33,180 | $4,650 | $28,530 |
| 2021 | $1,878 | $27,560 | $3,860 | $23,700 |
| 2020 | $1,822 | $26,320 | $3,690 | $22,630 |
| 2019 | $1,764 | $25,590 | $3,590 | $22,000 |
| 2018 | $1,729 | $23,310 | $3,270 | $20,040 |
| 2017 | $1,625 | $22,770 | $3,190 | $19,580 |
| 2016 | $1,565 | $20,350 | $2,850 | $17,500 |
| 2015 | $1,458 | $17,480 | $2,450 | $15,030 |
Mortgage History
| Date | Status | Loan Amount | Loan Type |
|---|---|---|---|
| Open | $375,000 | No Value Available | |
| Closed | $500,000 | New Conventional | |
| Previous Owner | $143,331 | New Conventional | |
| Previous Owner | $50,000 | Fannie Mae Freddie Mac | |
| Previous Owner | $145,000 | Unknown |
Deed History
| Date | Type | Sale Price | Title Company |
|---|---|---|---|
| Warranty Deed | $1,000,000 | Empire Title Agency |
Similar Homes in Litchfield Park, AZ
Source: Arizona Regional Multiple Listing Service (ARMLS)
MLS Number: 6817898
APN: 501-63-018K
- 5827 N 129th Ave
- 5502 N Ormondo Way
- 5432 N Ormondo Way
- 5439 N Ormondo Way
- 12436 W San Miguel Ave
- 13110 W Denton St
- 5426 N Rattler Way
- 12805 W Colter St
- 12427 W El Nido Ln
- 6124 N 130th Ave
- 6107 N 126th Ave
- 13204 W Palo Verde Dr Unit 3A
- 12844 W Claremont St
- 12333 W Marshall Ave
- 1919 W Colter St Unit D-06
- 5312 N Sierra Hermosa Ct
- 6027 N 132nd Dr
- 6005 N Cherie Ct
- 5917 N 133rd Ave
- 6303 N 131st Dr
