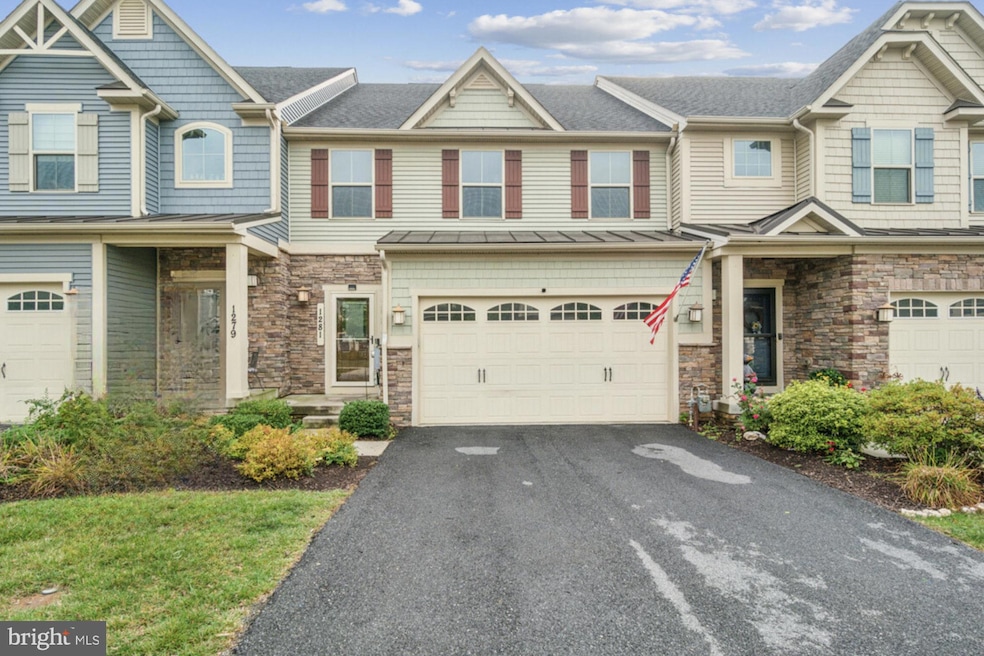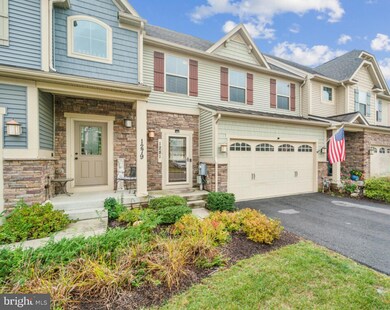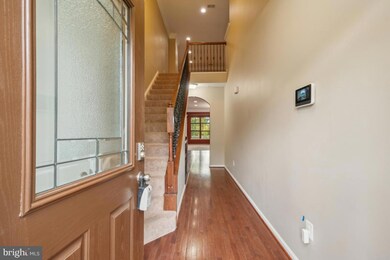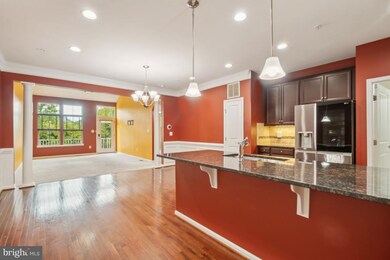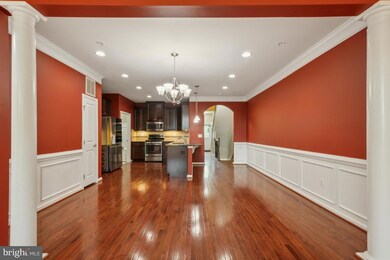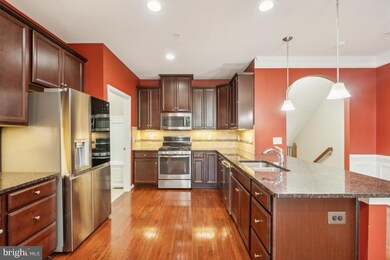
1281 Drydock St Brunswick, MD 21716
Highlights
- Fitness Center
- Open Floorplan
- Clubhouse
- View of Trees or Woods
- Colonial Architecture
- Deck
About This Home
As of November 2024**HUGE PRICE IMPROVEMENT**Welcome to this stunning townhouse that perfectly blends comfort and modern elegance! Featuring 3 spacious bedrooms and 3.5 baths, this home offers a wonderful layout for both relaxation and entertaining.
Privately located at the back of the home, you’re greeted by the airy living room, boasting impressive open cathedral ceilings that create an inviting atmosphere filled with natural light. The large owner's suite is a true retreat, complete with a generous walk-in closet and an en-suite bath that provides a spa-like experience.
The upper level features an open loft area, ideal for a cozy reading nook or play area. Here, you’ll find two additional bedrooms, offering plenty of space for family or guests. An extra room can easily serve as a home office or workout space, catering to your lifestyle needs.
The lower level has been recently upgraded with new carpet and fresh paint, making it a perfect space for recreation or relaxation. Walk out to the tranquil back yard where you can bird watch or just relax with a tree lined backing. Steps leading up to the composite deck overlooking the fenced yard—perfect for outdoor gatherings or quiet evenings.
Cook up a storm in the modern kitchen, featuring a brand-new refrigerator that complements the stylish design.
Conveniently located off the garage, a well-appointed mudroom and laundry area provide seamless access to the kitchen, making it easy to keep your home organized and tidy while adding practicality to your everyday routines.
This townhouse is not just a home; it’s a lifestyle waiting to be embraced. Don’t miss the opportunity to make it yours!
Last Agent to Sell the Property
Better Homes and Gardens Real Estate Reserve License #0225227609

Townhouse Details
Home Type
- Townhome
Est. Annual Taxes
- $7,076
Year Built
- Built in 2016
Lot Details
- 3,416 Sq Ft Lot
- Landscaped
- Backs to Trees or Woods
- Back Yard Fenced and Front Yard
HOA Fees
- $145 Monthly HOA Fees
Parking
- 2 Car Direct Access Garage
- Front Facing Garage
- Garage Door Opener
- Driveway
- On-Street Parking
Property Views
- Woods
- Garden
Home Design
- Colonial Architecture
- Villa
- Permanent Foundation
- Shingle Roof
- Stone Siding
- Vinyl Siding
Interior Spaces
- Property has 3 Levels
- Open Floorplan
- Chair Railings
- Crown Molding
- Wainscoting
- Vaulted Ceiling
- Ceiling Fan
- Recessed Lighting
- Double Pane Windows
- Vinyl Clad Windows
- Insulated Windows
- Window Treatments
- Atrium Windows
- Transom Windows
- Window Screens
- Atrium Doors
- Insulated Doors
- Entrance Foyer
- Family Room
- Living Room
- Combination Kitchen and Dining Room
- Den
- Loft
- Storage Room
- Attic
Kitchen
- Breakfast Area or Nook
- Eat-In Kitchen
- Gas Oven or Range
- Self-Cleaning Oven
- Stove
- Built-In Microwave
- Ice Maker
- Dishwasher
- Stainless Steel Appliances
- Upgraded Countertops
- Disposal
Flooring
- Wood
- Carpet
- Concrete
- Ceramic Tile
Bedrooms and Bathrooms
- En-Suite Primary Bedroom
- En-Suite Bathroom
- Walk-In Closet
Laundry
- Laundry Room
- Laundry on main level
- Dryer
- Washer
Finished Basement
- Heated Basement
- Walk-Out Basement
- Basement Fills Entire Space Under The House
- Connecting Stairway
- Interior and Exterior Basement Entry
- Basement Windows
Home Security
Outdoor Features
- Deck
- Exterior Lighting
- Porch
Schools
- Brunswick Elementary And Middle School
- Brunswick High School
Utilities
- Forced Air Heating and Cooling System
- Vented Exhaust Fan
- Water Dispenser
- Tankless Water Heater
- Water Conditioner is Owned
Listing and Financial Details
- Tax Lot 19
- Assessor Parcel Number 1125591210
Community Details
Overview
- Association fees include common area maintenance
- Brunswick Crossing Subdivision
Amenities
- Picnic Area
- Common Area
- Clubhouse
- Community Center
Recreation
- Tennis Courts
- Soccer Field
- Community Basketball Court
- Volleyball Courts
- Community Playground
- Fitness Center
- Community Pool
- Jogging Path
Security
- Storm Doors
- Fire and Smoke Detector
- Fire Sprinkler System
Map
Home Values in the Area
Average Home Value in this Area
Property History
| Date | Event | Price | Change | Sq Ft Price |
|---|---|---|---|---|
| 11/29/2024 11/29/24 | Sold | $450,000 | 0.0% | $118 / Sq Ft |
| 11/05/2024 11/05/24 | Price Changed | $450,000 | -5.3% | $118 / Sq Ft |
| 11/01/2024 11/01/24 | Price Changed | $475,000 | -5.0% | $124 / Sq Ft |
| 10/28/2024 10/28/24 | Price Changed | $499,990 | -1.9% | $131 / Sq Ft |
| 10/16/2024 10/16/24 | Price Changed | $509,900 | -2.9% | $133 / Sq Ft |
| 09/19/2024 09/19/24 | For Sale | $525,000 | +42.3% | $137 / Sq Ft |
| 06/19/2020 06/19/20 | Sold | $369,000 | -0.3% | $96 / Sq Ft |
| 05/23/2020 05/23/20 | Pending | -- | -- | -- |
| 02/10/2020 02/10/20 | Price Changed | $370,000 | -5.1% | $97 / Sq Ft |
| 01/23/2020 01/23/20 | For Sale | $390,000 | +9.9% | $102 / Sq Ft |
| 05/28/2018 05/28/18 | Sold | $355,000 | -4.0% | -- |
| 04/10/2018 04/10/18 | Pending | -- | -- | -- |
| 03/18/2018 03/18/18 | For Sale | $369,900 | +6.5% | -- |
| 08/09/2016 08/09/16 | Sold | $347,432 | +12.4% | -- |
| 08/09/2016 08/09/16 | Pending | -- | -- | -- |
| 08/09/2016 08/09/16 | For Sale | $309,000 | -- | -- |
Tax History
| Year | Tax Paid | Tax Assessment Tax Assessment Total Assessment is a certain percentage of the fair market value that is determined by local assessors to be the total taxable value of land and additions on the property. | Land | Improvement |
|---|---|---|---|---|
| 2024 | $8,383 | $433,600 | $54,000 | $379,600 |
| 2023 | $7,806 | $412,033 | $0 | $0 |
| 2022 | $7,444 | $390,467 | $0 | $0 |
| 2021 | $7,045 | $368,900 | $54,000 | $314,900 |
| 2020 | $7,008 | $365,733 | $0 | $0 |
| 2019 | $6,935 | $362,567 | $0 | $0 |
| 2018 | $5,722 | $359,400 | $54,000 | $305,400 |
| 2017 | $6,599 | $359,400 | $0 | $0 |
| 2016 | -- | $339,040 | $0 | $0 |
| 2015 | -- | $54,000 | $0 | $0 |
Mortgage History
| Date | Status | Loan Amount | Loan Type |
|---|---|---|---|
| Open | $396,000 | VA | |
| Closed | $369,000 | VA | |
| Previous Owner | $301,750 | New Conventional | |
| Previous Owner | $324,664 | New Conventional |
Deed History
| Date | Type | Sale Price | Title Company |
|---|---|---|---|
| Deed | $369,000 | Mbc Title Llc | |
| Deed | $355,000 | Amazon Title Incorporatioin | |
| Interfamily Deed Transfer | -- | None Available | |
| Deed | $347,432 | Stewart Title Guaranty Co | |
| Special Warranty Deed | $199,500 | Stewart Title Insurance Co |
Similar Homes in the area
Source: Bright MLS
MLS Number: MDFR2054340
APN: 25-591210
- 1250 Drydock St
- 808 Central Ave
- 1221 Long Farm Ln
- 1218 Tide Lock St
- 1202 Dargon Quarry Ln
- 603 Martins Creek Dr
- 1145 Dargon Quarry Ln
- 627 Potomac View Pkwy
- 16 Peach Orchard Ct
- 1312 Yourtee Spring Dr
- 0 Petersville Rd
- 83 Wenner Dr
- 704 Kaplon Ct
- 16 E H St
- 28 Wenner Dr
- 821 2nd Ave
- 706 2nd Ave
- 200 Central Ave
- 212 E K St
- 0 W D St Unit MDFR2053346
