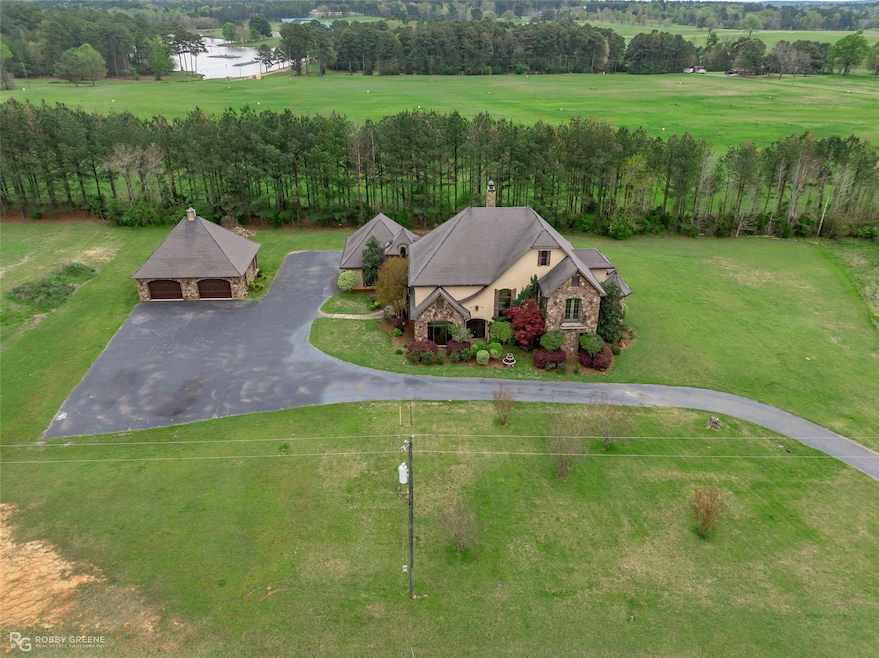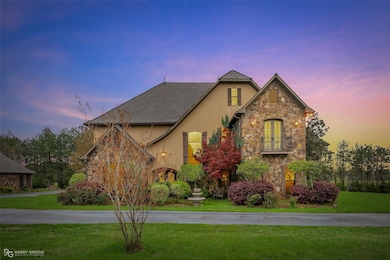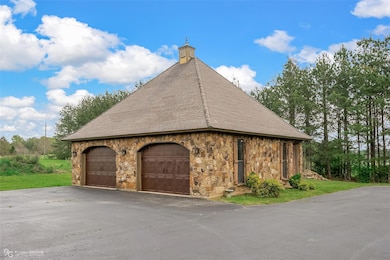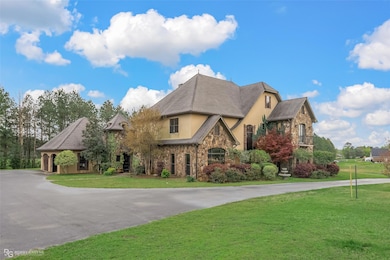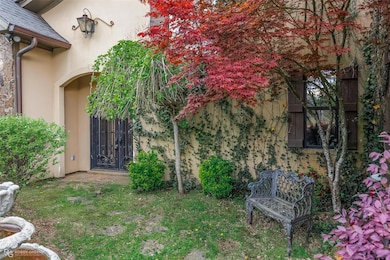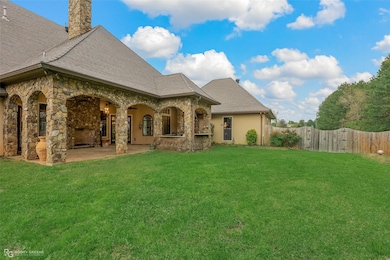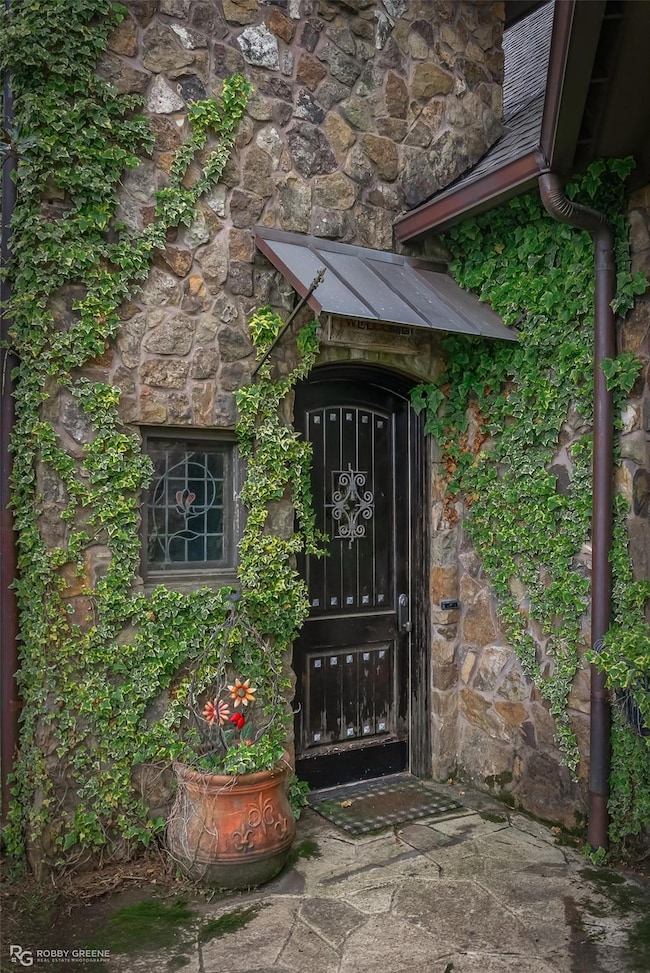
1281 Highway 159 Minden, LA 71055
Estimated payment $4,346/month
Highlights
- Airport or Runway
- Fishing
- Commercial Range
- Golf Course Community
- RV or Boat Parking
- Pine Trees
About This Home
YOUR FRENCH CHATEAU AWAITS! Step into a storybook setting with this magnificent French Chateau, an architectural masterpiece that exudes old-world charm and European grandeur while offering all the modern luxuries you desire. Nestled on 3.6 acres just two miles north of Minden, LA, this estate is the epitome of elegance, where timeless craftsmanship meets sophisticated design. From the moment you arrive, you’ll be captivated by the majestic rock turrets and towers, the wrought iron Juliet balcony, and the breathtaking attention to detail that makes this home truly one-of-a-kind. The grand entrance welcomes you with a hand-painted mural, an exquisite staircase, and intricate finishes that set the tone for this impeccably designed residence. Spanning 4,625 heated square feet, this 4-bedroom, 3.5-bathroom estate features double crown molding, warm pine flooring, a mesmerizing pass-through aquarium, and custom built-ins. The gourmet chef’s kitchen is a culinary dream, boasting double sinks, double disposals, exotic granite countertops, a walk-in pantry, and ornate molding—a space as beautiful as it is functional. The primary suite is a private sanctuary, featuring a spa-like ensuite with a turret shower, a soaking tub, a double vanity, and a stunning pass-through fireplace. Upstairs, the expansive media and bonus room, along with two additional bedrooms and a full bath, offer endless possibilities for relaxation, entertainment, or even additional living space—the bonus room could be converted into two extra bedrooms. Outside, an outdoor kitchen and three fireplaces create the perfect ambiance for entertaining, while a whole-house generator ensures peace of mind. The separate 2-car garage offers potential for a workshop or a second-story addition. With a prime location, an unbeatable new price, and luxury at every turn, this fairytale estate is an opportunity you don’t want to miss. Schedule your private showing today.
Home Details
Home Type
- Single Family
Est. Annual Taxes
- $5,282
Year Built
- Built in 2008
Lot Details
- 3.6 Acre Lot
- Wood Fence
- Landscaped
- Cleared Lot
- Pine Trees
- Few Trees
Parking
- 4 Car Attached Garage
- Inside Entrance
- Parking Accessed On Kitchen Level
- Lighted Parking
- Side by Side Parking
- Garage Door Opener
- Driveway
- Guest Parking
- Additional Parking
- RV or Boat Parking
- Golf Cart Garage
Home Design
- French Architecture
- Slab Foundation
- Asphalt Roof
- Stone Siding
- Stucco
Interior Spaces
- 4,625 Sq Ft Home
- 2-Story Property
- Home Theater Equipment
- Sound System
- Wired For A Flat Screen TV
- Built-In Features
- Woodwork
- Cathedral Ceiling
- Ceiling Fan
- Chandelier
- Decorative Lighting
- Wood Burning Fireplace
- Raised Hearth
- Fireplace With Glass Doors
- Gas Log Fireplace
- Window Treatments
- Living Room with Fireplace
- 3 Fireplaces
Kitchen
- Eat-In Kitchen
- Double Oven
- Gas Oven or Range
- Commercial Range
- Built-In Gas Range
- Commercial Grade Vent
- Dishwasher
- Kitchen Island
- Granite Countertops
- Disposal
Flooring
- Wood
- Carpet
- Ceramic Tile
- Travertine
Bedrooms and Bathrooms
- 4 Bedrooms
- Fireplace in Primary Bedroom
- Walk-In Closet
- Fireplace in Bathroom
- Double Vanity
Laundry
- Laundry in Utility Room
- Full Size Washer or Dryer
Home Security
- Burglar Security System
- Fire and Smoke Detector
Outdoor Features
- Balcony
- Covered patio or porch
- Outdoor Fireplace
- Outdoor Living Area
- Outdoor Kitchen
- Outdoor Gas Grill
- Rain Gutters
Schools
- Webster Psb Elementary And Middle School
- Webster Psb High School
Utilities
- Central Heating and Cooling System
- Vented Exhaust Fan
- Power Generator
- Individual Gas Meter
- Tankless Water Heater
- High Speed Internet
- Cable TV Available
Listing and Financial Details
- Tax Lot 4
- Assessor Parcel Number 111959
- $5,623 per year unexempt tax
Community Details
Overview
- Greenbriar Sub Subdivision
- Community Lake
- Campground in community
Amenities
- Restaurant
- Airport or Runway
Recreation
- Golf Course Community
- Tennis Courts
- Pickleball Courts
- Community Playground
- Fishing
- Park
Map
Home Values in the Area
Average Home Value in this Area
Tax History
| Year | Tax Paid | Tax Assessment Tax Assessment Total Assessment is a certain percentage of the fair market value that is determined by local assessors to be the total taxable value of land and additions on the property. | Land | Improvement |
|---|---|---|---|---|
| 2024 | $5,282 | $52,090 | $3,850 | $48,240 |
| 2023 | $4,773 | $47,350 | $3,500 | $43,850 |
| 2022 | $5,646 | $47,350 | $3,500 | $43,850 |
| 2021 | $5,665 | $47,350 | $3,500 | $43,850 |
| 2020 | $5,565 | $47,350 | $3,500 | $43,850 |
| 2019 | $5,536 | $47,350 | $3,500 | $43,850 |
| 2018 | $5,086 | $47,350 | $3,500 | $43,850 |
| 2017 | $4,863 | $47,350 | $3,500 | $43,850 |
| 2016 | $4,946 | $47,350 | $3,500 | $43,850 |
| 2010 | $4,360 | $47,350 | $3,500 | $43,850 |
Property History
| Date | Event | Price | Change | Sq Ft Price |
|---|---|---|---|---|
| 12/31/2024 12/31/24 | Price Changed | $699,900 | -4.8% | $151 / Sq Ft |
| 09/25/2024 09/25/24 | Price Changed | $735,000 | -2.0% | $159 / Sq Ft |
| 09/25/2024 09/25/24 | For Sale | $750,000 | 0.0% | $162 / Sq Ft |
| 08/09/2024 08/09/24 | Pending | -- | -- | -- |
| 03/30/2024 03/30/24 | For Sale | $750,000 | -- | $162 / Sq Ft |
Deed History
| Date | Type | Sale Price | Title Company |
|---|---|---|---|
| Cash Sale Deed | $70,000 | None Available |
Mortgage History
| Date | Status | Loan Amount | Loan Type |
|---|---|---|---|
| Open | $417,000 | New Conventional | |
| Closed | -- | No Value Available |
Similar Homes in Minden, LA
Source: North Texas Real Estate Information Systems (NTREIS)
MLS Number: 20573379
APN: 111959
- 1252 Louisiana 159
- 189 N Tanglewood Dr
- 100 Laurel Cir
- 0 Garrison Trail
- 1207 Park Hwy
- 918 Country Club Cir
- 105 Treat Dr
- 511 Lakeshore Dr
- H-1 Kennon St
- 1110 Rathbun St
- 308 Ellis Dr
- 133 Treat Dr
- 1409 Drake Dr
- 1106 Rathbun St
- 160 Valleyview St
- 1101 Rathbun St
- 1120 Claiborne St
- 1410 Forest Dr
- H-2 Gloria Dr
- 1298 Gloria Dr
