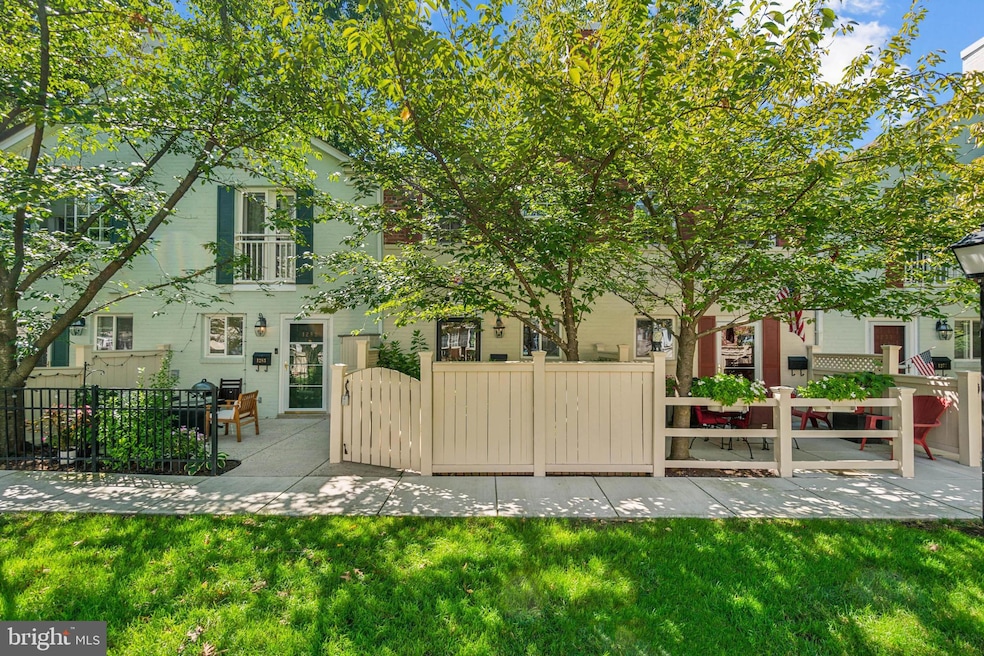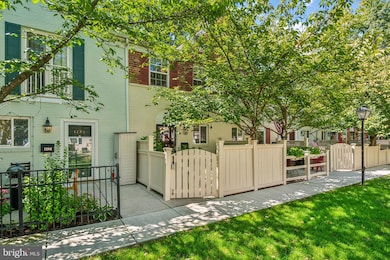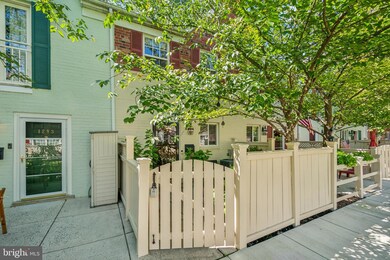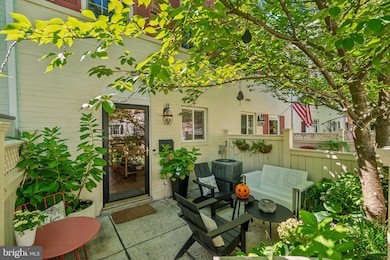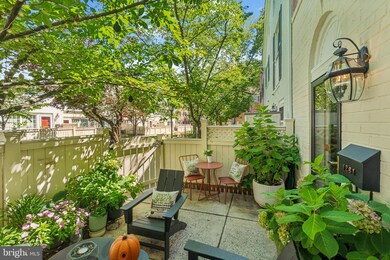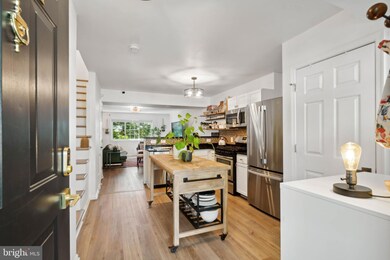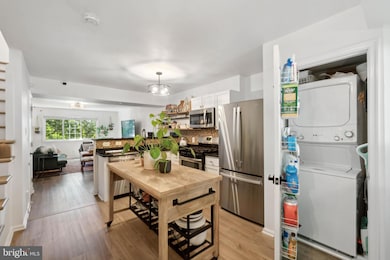
1281 N Van Dorn St Alexandria, VA 22304
Seminary Hill NeighborhoodHighlights
- Fitness Center
- Colonial Architecture
- Community Pool
- Open Floorplan
- Clubhouse
- Stainless Steel Appliances
About This Home
As of October 2024*buyer's financing fell through NO FAULT OF SELLER
Discover your oasis in the heart of Parkside Alexandria with this delightful 2-bedroom, 1.5-bathroom townhome that exudes charm and modern comfort. The open kitchen is a culinary haven with granite countertops, tiled backsplash, stainless-steel appliances, and a convenient pantry for storage. Step outside to your own private fenced-in patio, where you can relax and unwind amidst lush greenery.
This home boasts numerous updates, including a new dishwasher (2021), refrigerator (2024), washer/dryer (2024), vanities, toilets (2022), luxury vinyl plank flooring (2022), and stylish light fixtures for a fresh contemporary look. Stay comfortable year-round with the brand-new HVAC system and hot water heater installed in 2024.
Enjoy the spacious dining and living area flooded with natural light from the bay window that offers picturesque courtyard views. The two well-appointed bedrooms feature ample closet space and serene ambiance for restful nights.
Indulge in the updated full bathroom adorned with luxury vinyl flooring, a new tub/shower, and a sleek vanity for a touch of luxury. Make use of the condo association amenities such as exterior maintenance, designated parking spot, pool access, fitness center, tot lot for kids' playtime, and clubhouse for social gatherings.
Location:
Nestled in a prime location with easy access to major highways (I-395, I-95), Rt. 1 - making commuting a breeze.
Short distance to Washington D.C., conveniently accessible by car or public transportation via nearby bus stops or Van Dorn St. Metro station.
Unit comes with 1 unassigned space.
Don't miss out on this opportunity to live in one of Alexandria's most sought-after neighborhoods!
Townhouse Details
Home Type
- Townhome
Est. Annual Taxes
- $4,691
Year Built
- Built in 1963
HOA Fees
- $365 Monthly HOA Fees
Parking
- Parking Lot
Home Design
- Colonial Architecture
- Concrete Perimeter Foundation
Interior Spaces
- 1,060 Sq Ft Home
- Property has 2 Levels
- Open Floorplan
- Ceiling Fan
- Stacked Washer and Dryer
Kitchen
- Stove
- Built-In Microwave
- Stainless Steel Appliances
Bedrooms and Bathrooms
- 2 Bedrooms
Utilities
- Forced Air Heating and Cooling System
- Natural Gas Water Heater
Listing and Financial Details
- Assessor Parcel Number 50717800
Community Details
Overview
- Association fees include common area maintenance, exterior building maintenance, lawn maintenance, parking fee, sewer, snow removal, trash
- Parkside At Alexandria HOA
- Parkside At Alexandria Community
- Parkside At Alexandria Subdivision
Amenities
- Clubhouse
Recreation
- Community Playground
- Fitness Center
- Community Pool
Pet Policy
- Pets allowed on a case-by-case basis
Map
Home Values in the Area
Average Home Value in this Area
Property History
| Date | Event | Price | Change | Sq Ft Price |
|---|---|---|---|---|
| 10/31/2024 10/31/24 | Sold | $460,000 | -1.1% | $434 / Sq Ft |
| 09/20/2024 09/20/24 | For Sale | $465,000 | +14.8% | $439 / Sq Ft |
| 07/11/2022 07/11/22 | Sold | $405,000 | 0.0% | $382 / Sq Ft |
| 06/26/2022 06/26/22 | Pending | -- | -- | -- |
| 06/23/2022 06/23/22 | For Sale | $405,000 | +27.8% | $382 / Sq Ft |
| 05/31/2018 05/31/18 | Sold | $316,999 | 0.0% | $299 / Sq Ft |
| 04/25/2018 04/25/18 | Pending | -- | -- | -- |
| 03/22/2018 03/22/18 | For Sale | $316,999 | +3.3% | $299 / Sq Ft |
| 06/05/2013 06/05/13 | Sold | $307,000 | +0.7% | $290 / Sq Ft |
| 05/07/2013 05/07/13 | Pending | -- | -- | -- |
| 05/03/2013 05/03/13 | For Sale | $305,000 | -- | $288 / Sq Ft |
Tax History
| Year | Tax Paid | Tax Assessment Tax Assessment Total Assessment is a certain percentage of the fair market value that is determined by local assessors to be the total taxable value of land and additions on the property. | Land | Improvement |
|---|---|---|---|---|
| 2024 | $4,780 | $413,315 | $133,350 | $279,965 |
| 2023 | $4,588 | $413,315 | $133,350 | $279,965 |
| 2022 | $4,349 | $391,768 | $126,398 | $265,370 |
| 2021 | $4,027 | $362,748 | $117,035 | $245,713 |
| 2020 | $3,766 | $340,608 | $109,892 | $230,716 |
| 2019 | $3,606 | $319,070 | $102,943 | $216,127 |
| 2018 | $3,535 | $312,814 | $100,925 | $211,889 |
| 2017 | $3,466 | $306,681 | $98,946 | $207,735 |
| 2016 | $3,291 | $306,681 | $98,946 | $207,735 |
| 2015 | $3,199 | $306,681 | $98,946 | $207,735 |
| 2014 | $3,091 | $296,310 | $95,600 | $200,710 |
Mortgage History
| Date | Status | Loan Amount | Loan Type |
|---|---|---|---|
| Open | $451,668 | FHA | |
| Closed | $451,668 | FHA | |
| Previous Owner | $344,250 | New Conventional | |
| Previous Owner | $307,489 | New Conventional | |
| Previous Owner | $291,650 | New Conventional | |
| Previous Owner | $236,700 | New Conventional |
Deed History
| Date | Type | Sale Price | Title Company |
|---|---|---|---|
| Deed | $460,000 | First American Title | |
| Deed | $405,000 | Fidelity National Title | |
| Warranty Deed | $316,999 | Monument Title Co Inc | |
| Warranty Deed | $307,000 | -- | |
| Special Warranty Deed | $295,900 | -- |
Similar Homes in Alexandria, VA
Source: Bright MLS
MLS Number: VAAX2038250
APN: 029.02-0A-1281
- 1205 N Van Dorn St
- 1401 N Van Dorn St Unit A
- 1465 B N Van Dorn St
- 1335 N Pegram St
- 1405 N Pegram St
- 1101 Finley Ln
- 1233 N Pickett St
- 4709 Peacock Ave
- 5108 Sutton Place
- 483 N Armistead St Unit T3
- 509 N Armistead St Unit 302
- 5340 Holmes Run Pkwy Unit 1201
- 5340 Holmes Run Pkwy Unit 816
- 5340 Holmes Run Pkwy Unit 915
- 5340 Holmes Run Pkwy Unit 1207
- 5340 Holmes Run Pkwy Unit 1410
- 5340 Holmes Run Pkwy Unit 1110
- 5340 Holmes Run Pkwy Unit 700
- 5340 Holmes Run Pkwy Unit 118
- 4528 Peacock Ave
