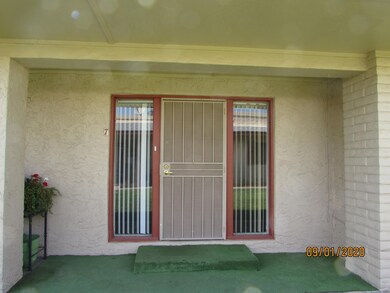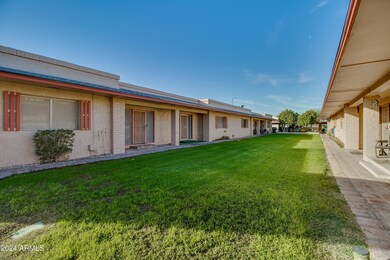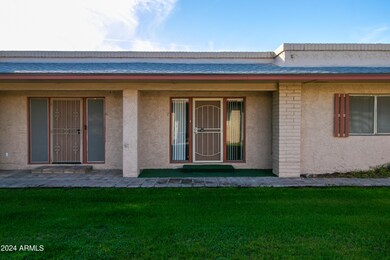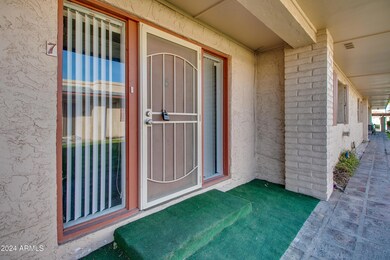
12810 N 113th Ave Unit 7 Youngtown, AZ 85363
Youngtown NeighborhoodHighlights
- Fitness Center
- Clubhouse
- Community Pool
- Transportation Service
- Spanish Architecture
- Eat-In Kitchen
About This Home
As of February 2025OPPORTUNITY KNOCKS! A must see in person! This well maintained, move in ready 2-bedroom 2-bath, single story condo offers 1250 sqft is laid out into a fabulous floorplan. This home offers spacious bedrooms, walk-in closets and an eat-in kitchen, perfect for both comfort and style. Packed with recent upgrades, the most recent being freshly painted throughout, and vinyl floors make for easy upkeep. Additional upgrades include New AC - March 2021, New water heater - 2022, New vinyl flooring - 2020, New roof - March 2023, plus electrical upgrades and Remodeled master shower, 2023 to name a few. The community offers a outdoor pool and grassy area for added enjoyment and leisure. Whether you're seeking a worry-free home or a low-maintenance investment property, this condo is a must-see!
Property Details
Home Type
- Condominium
Est. Annual Taxes
- $583
Year Built
- Built in 1975
Lot Details
- Two or More Common Walls
- Grass Covered Lot
HOA Fees
- $249 Monthly HOA Fees
Home Design
- Spanish Architecture
- Roof Updated in 2023
- Built-Up Roof
- Block Exterior
Interior Spaces
- 1,250 Sq Ft Home
- 1-Story Property
- Ceiling Fan
- Double Pane Windows
- Eat-In Kitchen
Flooring
- Tile
- Vinyl
Bedrooms and Bathrooms
- 2 Bedrooms
- Bathroom Updated in 2023
- 2 Bathrooms
Parking
- 1 Carport Space
- Assigned Parking
- Community Parking Structure
Schools
- Country Meadows Elementary School
- Raymond S. Kellis High School
Utilities
- Cooling System Updated in 2021
- Refrigerated Cooling System
- Heating Available
- Wiring Updated in 2023
- High Speed Internet
- Cable TV Available
Additional Features
- No Interior Steps
- Property is near a bus stop
Listing and Financial Details
- Tax Lot 67
- Assessor Parcel Number 200-97-067
Community Details
Overview
- Association fees include sewer, ground maintenance, trash, water
- Colby Mgmt Association, Phone Number (623) 977-3860
- Spanish Gardens Revised Subdivision
Amenities
- Transportation Service
- Clubhouse
- Recreation Room
Recreation
- Fitness Center
- Community Pool
Map
Home Values in the Area
Average Home Value in this Area
Property History
| Date | Event | Price | Change | Sq Ft Price |
|---|---|---|---|---|
| 02/10/2025 02/10/25 | Sold | $199,950 | 0.0% | $160 / Sq Ft |
| 01/14/2025 01/14/25 | Pending | -- | -- | -- |
| 01/09/2025 01/09/25 | Price Changed | $199,900 | 0.0% | $160 / Sq Ft |
| 12/19/2024 12/19/24 | Price Changed | $199,950 | -1.5% | $160 / Sq Ft |
| 11/11/2024 11/11/24 | Price Changed | $202,900 | -1.7% | $162 / Sq Ft |
| 10/23/2024 10/23/24 | Price Changed | $206,500 | +0.2% | $165 / Sq Ft |
| 10/12/2024 10/12/24 | Price Changed | $206,100 | -0.3% | $165 / Sq Ft |
| 10/09/2024 10/09/24 | Price Changed | $206,800 | 0.0% | $165 / Sq Ft |
| 10/02/2024 10/02/24 | Price Changed | $206,900 | 0.0% | $166 / Sq Ft |
| 09/29/2024 09/29/24 | Price Changed | $206,990 | 0.0% | $166 / Sq Ft |
| 09/23/2024 09/23/24 | Price Changed | $207,000 | -1.0% | $166 / Sq Ft |
| 09/15/2024 09/15/24 | Price Changed | $209,001 | 0.0% | $167 / Sq Ft |
| 08/18/2024 08/18/24 | For Sale | $209,000 | 0.0% | $167 / Sq Ft |
| 09/16/2020 09/16/20 | Rented | $1,175 | 0.0% | -- |
| 09/16/2020 09/16/20 | Under Contract | -- | -- | -- |
| 09/11/2020 09/11/20 | Price Changed | $1,175 | -2.1% | $1 / Sq Ft |
| 09/01/2020 09/01/20 | For Rent | $1,200 | 0.0% | -- |
| 01/03/2017 01/03/17 | Sold | $66,170 | -11.8% | $53 / Sq Ft |
| 01/03/2017 01/03/17 | For Sale | $75,000 | 0.0% | $60 / Sq Ft |
| 12/09/2016 12/09/16 | Pending | -- | -- | -- |
| 12/06/2016 12/06/16 | For Sale | $75,000 | +13.3% | $60 / Sq Ft |
| 12/06/2016 12/06/16 | Off Market | $66,170 | -- | -- |
Tax History
| Year | Tax Paid | Tax Assessment Tax Assessment Total Assessment is a certain percentage of the fair market value that is determined by local assessors to be the total taxable value of land and additions on the property. | Land | Improvement |
|---|---|---|---|---|
| 2025 | $525 | $4,738 | -- | -- |
| 2024 | $583 | $4,512 | -- | -- |
| 2023 | $583 | $13,310 | $2,660 | $10,650 |
| 2022 | $565 | $8,460 | $1,690 | $6,770 |
| 2021 | $576 | $7,530 | $1,500 | $6,030 |
| 2020 | $581 | $6,700 | $1,340 | $5,360 |
| 2019 | $572 | $5,450 | $1,090 | $4,360 |
| 2018 | $555 | $3,970 | $790 | $3,180 |
| 2017 | $545 | $3,720 | $740 | $2,980 |
| 2016 | $464 | $3,480 | $690 | $2,790 |
| 2015 | $437 | $3,080 | $610 | $2,470 |
Mortgage History
| Date | Status | Loan Amount | Loan Type |
|---|---|---|---|
| Open | $159,960 | New Conventional | |
| Previous Owner | $70,169 | Unknown | |
| Previous Owner | $50,000 | New Conventional | |
| Previous Owner | $39,500 | New Conventional | |
| Closed | $12,500 | No Value Available |
Deed History
| Date | Type | Sale Price | Title Company |
|---|---|---|---|
| Warranty Deed | $199,950 | American Title Service Agency | |
| Cash Sale Deed | $66,170 | Lawyers Title Of Arizona Inc | |
| Warranty Deed | $62,500 | Capital Title Agency Inc | |
| Cash Sale Deed | $48,000 | First American Title | |
| Warranty Deed | $45,000 | First American Title |
Similar Homes in the area
Source: Arizona Regional Multiple Listing Service (ARMLS)
MLS Number: 6744732
APN: 200-97-067
- 13021 N 113th Ave Unit N
- 12639 N 113th Dr
- 11201 W Michigan Ave
- 12819 N 111th Ave
- 13027 N 111th Ave
- 13029 N 111th Ave
- 11038 W Windsor Dr
- 11095 W Coggins Dr
- 12643 N 111th Ave
- 12438 N 111th Ave
- 11087 W Coggins Dr Unit 1D
- 11075 W Coggins Dr
- 10978 W Coggins Dr
- 10976 W Coggins Dr
- 0 N 115th Ave
- 10967 W Santa fe Dr
- 10939 W Santa fe Dr Unit 20
- 11018 W Santa fe Dr
- 10859 W Coggins Dr
- 11014 W Santa fe Dr Unit 64






