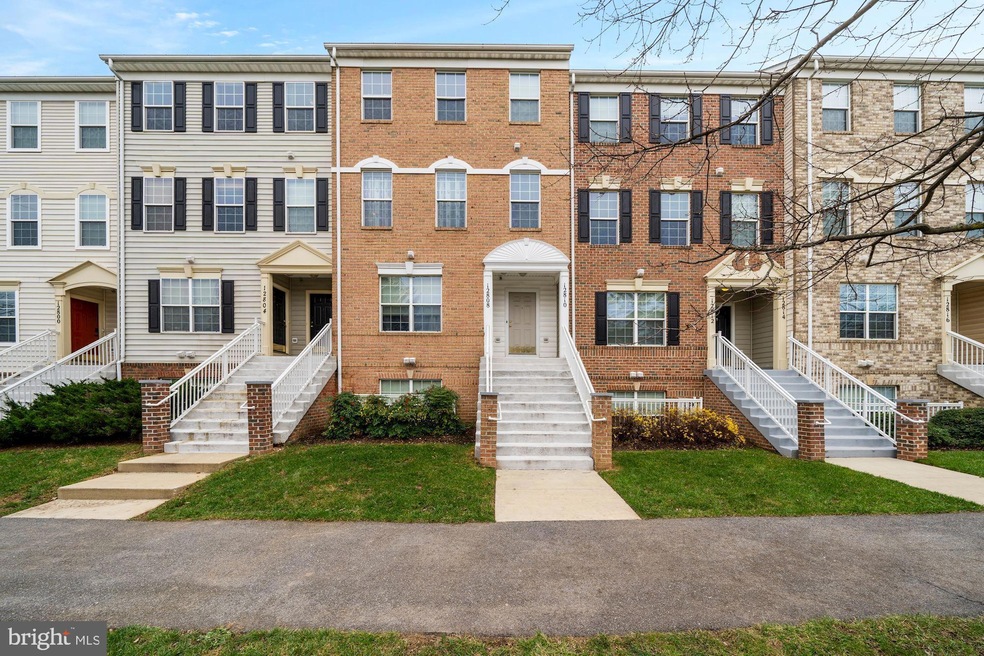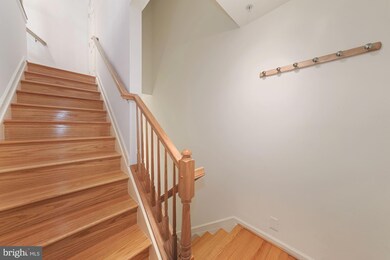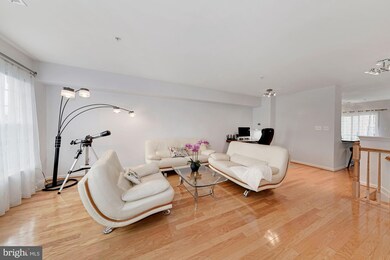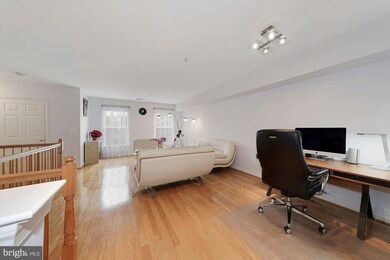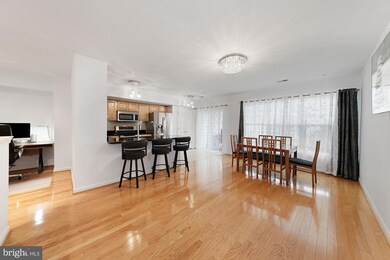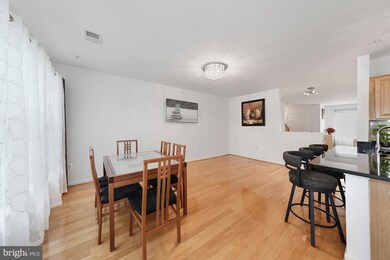
12810 Rexmore Dr Germantown, MD 20874
Highlights
- Eat-In Gourmet Kitchen
- Open Floorplan
- Wood Flooring
- Dr. Martin Luther King, Jr. Middle School Rated A-
- Transitional Architecture
- 5-minute walk to Germantown Town Center Park
About This Home
As of December 2024Welcome to your dream home! This stunning 3-bedroom, 2.5-bath townhouse/condo comes with a 1-car garage. The elegant hardwood floors flow seamlessly throughout, leading you to a bright and spacious gourmet kitchen that any chef would envy, featuring stainless steel appliances and upgraded granite countertops. Picture yourself sipping your morning coffee on the private balcony, conveniently accessed through sliding glass doors from the kitchen. The master bedroom is an oasis of calm, boasting vaulted ceilings and built-in shelving in the expansive walk-in closet. The spacious open floor plan is ideal for modern living, and the prime location just moments from I-270 offers easy access to a variety of restaurants and shopping options. Your perfect home awaits!
Townhouse Details
Home Type
- Townhome
Est. Annual Taxes
- $3,880
Year Built
- Built in 2001
HOA Fees
- $280 Monthly HOA Fees
Parking
- 1 Car Attached Garage
- Rear-Facing Garage
Home Design
- Transitional Architecture
- Brick Exterior Construction
- Slab Foundation
Interior Spaces
- 1,760 Sq Ft Home
- Property has 2.5 Levels
- Open Floorplan
- Double Hung Windows
- Entrance Foyer
- Combination Dining and Living Room
- Wood Flooring
Kitchen
- Eat-In Gourmet Kitchen
- Self-Cleaning Oven
- Built-In Microwave
- Ice Maker
- Dishwasher
- Stainless Steel Appliances
- Disposal
Bedrooms and Bathrooms
- 3 Bedrooms
- En-Suite Primary Bedroom
Laundry
- Laundry Room
- Laundry on upper level
- Dryer
- Washer
Home Security
Schools
- Lake Seneca Elementary School
- Martin Luther King Jr. Middle School
- Seneca Valley High School
Utilities
- Forced Air Heating and Cooling System
- Vented Exhaust Fan
- 60+ Gallon Tank
- Cable TV Available
Additional Features
- Balcony
- Property is in very good condition
Listing and Financial Details
- Assessor Parcel Number 160203353406
Community Details
Overview
- Building Winterized
- Built by Beazer Homes Corp
- Village At Town Center Subdivision, Fairmont Floorplan
Pet Policy
- Dogs and Cats Allowed
Security
- Fire and Smoke Detector
- Fire Sprinkler System
Map
Home Values in the Area
Average Home Value in this Area
Property History
| Date | Event | Price | Change | Sq Ft Price |
|---|---|---|---|---|
| 12/30/2024 12/30/24 | Sold | $415,000 | -5.7% | $236 / Sq Ft |
| 11/17/2024 11/17/24 | Pending | -- | -- | -- |
| 11/07/2024 11/07/24 | For Sale | $440,000 | -- | $250 / Sq Ft |
Tax History
| Year | Tax Paid | Tax Assessment Tax Assessment Total Assessment is a certain percentage of the fair market value that is determined by local assessors to be the total taxable value of land and additions on the property. | Land | Improvement |
|---|---|---|---|---|
| 2024 | $3,880 | $306,667 | $0 | $0 |
| 2023 | $0 | $288,333 | $0 | $0 |
| 2022 | $2,176 | $270,000 | $81,000 | $189,000 |
| 2021 | $2,562 | $270,000 | $81,000 | $189,000 |
| 2020 | $5,080 | $270,000 | $81,000 | $189,000 |
| 2019 | $5,056 | $270,000 | $81,000 | $189,000 |
| 2018 | $2,489 | $266,667 | $0 | $0 |
| 2017 | $2,531 | $263,333 | $0 | $0 |
| 2016 | $2,357 | $260,000 | $0 | $0 |
| 2015 | $2,357 | $260,000 | $0 | $0 |
| 2014 | $2,357 | $260,000 | $0 | $0 |
Mortgage History
| Date | Status | Loan Amount | Loan Type |
|---|---|---|---|
| Open | $385,700 | VA | |
| Closed | $385,700 | VA | |
| Closed | $15,000 | New Conventional | |
| Previous Owner | $250,500 | Stand Alone Second | |
| Previous Owner | $277,000 | New Conventional |
Deed History
| Date | Type | Sale Price | Title Company |
|---|---|---|---|
| Deed | $415,000 | Crown Title | |
| Deed | $415,000 | Crown Title | |
| Deed | $355,000 | -- | |
| Deed | $355,000 | -- | |
| Deed | $355,000 | -- | |
| Deed | $355,000 | -- | |
| Deed | $195,600 | -- |
Similar Homes in Germantown, MD
Source: Bright MLS
MLS Number: MDMC2153350
APN: 02-03353406
- 13118 Pickering Dr
- 20333 Century Blvd
- 20345 Century Blvd Unit 186 D
- 13113 Briarcliff Terrace Unit 110
- 12652 Black Saddle Ln
- 12942 Alderleaf Dr
- 20325 Beaconfield Terrace Unit 1
- 20221 Shipley Terrace Unit 2-A-10
- 20221 Shipley Terrace
- 20334 Beaconfield Terrace Unit 301
- 19526 Fetlock Dr
- 19921 Wyman Way
- 19503 Vaughn Landing Dr
- 19509 Vaughn Landing Dr
- 20206 Waterside Dr
- 13501 Kildare Hills Terrace
- 20635 Shadyside Way Unit 1037
- 13419 Demetrias Way
- 19617 Galway Bay Cir
- 19601 Galway Bay Cir
