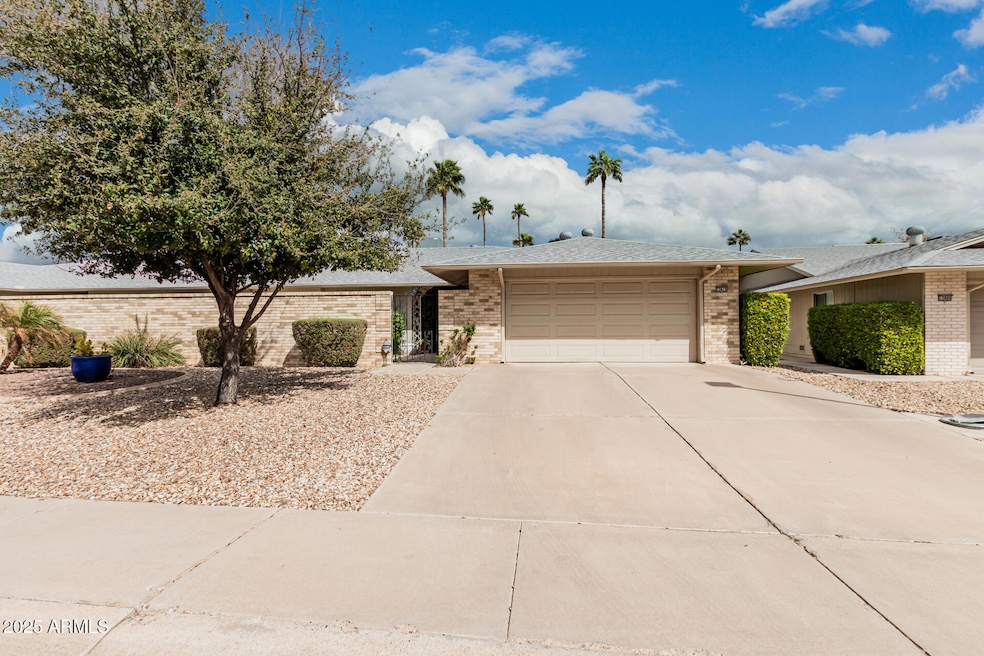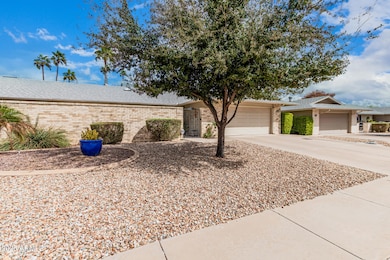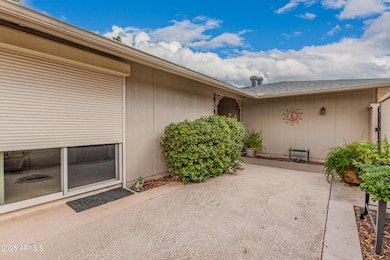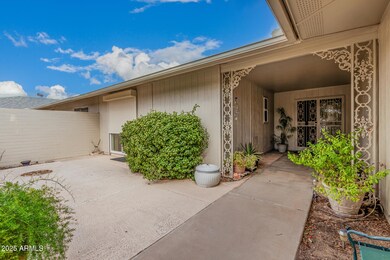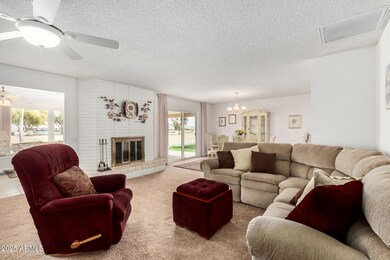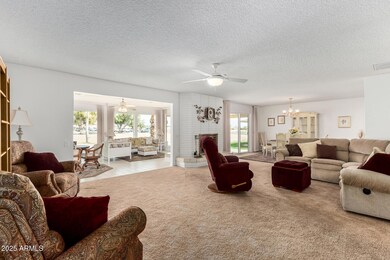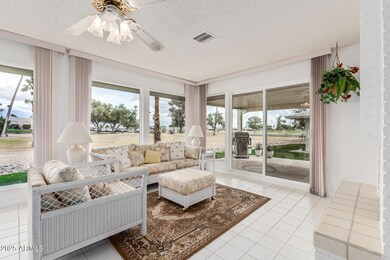
12810 W Ashwood Dr Sun City West, AZ 85375
Estimated payment $2,657/month
Highlights
- On Golf Course
- Clubhouse
- Granite Countertops
- Fitness Center
- End Unit
- Private Yard
About This Home
YOUR BEAUTIFUL RETREAT IN THE DESERT. You will fall in love with his Gorgeous 2-Bedroom, 1.75-Bath Home in Sun City West. Situated in a sought-after 55+ community, this residence boasts a beautiful view from the moment you enter. The magnificent open & bright living room & Arizona room look out to the golf course. A large master ensuite with walk-in closet plus a huge 2nd bedroom w/ walk in closet. A private gated front courtyard patio for added seclusion. Peace of mind & security with the motorized rolling metal exterior louvered screen on all patio doors and a large locking mailbox for those lock and leave owners! A kitchen to die for !! Upgrades galore in this home plus a beautiful back patio featuring a shade-providing fruit tree overlooking the golf course.Don't miss this one! HURRY
Townhouse Details
Home Type
- Townhome
Est. Annual Taxes
- $1,348
Year Built
- Built in 1979
Lot Details
- Desert faces the front of the property
- On Golf Course
- End Unit
- 1 Common Wall
- Block Wall Fence
- Front and Back Yard Sprinklers
- Private Yard
- Grass Covered Lot
HOA Fees
- $328 Monthly HOA Fees
Parking
- 2 Car Garage
Home Design
- Twin Home
- Wood Frame Construction
- Composition Roof
- Stucco
Interior Spaces
- 1,955 Sq Ft Home
- 1-Story Property
- Ceiling Fan
- Skylights
- Fireplace
- Double Pane Windows
- Roller Shields
Kitchen
- Eat-In Kitchen
- Built-In Microwave
- Granite Countertops
Flooring
- Carpet
- Tile
Bedrooms and Bathrooms
- 2 Bedrooms
- 2 Bathrooms
Accessible Home Design
- No Interior Steps
- Multiple Entries or Exits
Schools
- Adult Elementary And Middle School
- Adult High School
Utilities
- Cooling Available
- Heating Available
- High Speed Internet
- Cable TV Available
Listing and Financial Details
- Tax Lot 3
- Assessor Parcel Number 232-04-003
Community Details
Overview
- Association fees include roof repair, insurance, sewer, pest control, ground maintenance, front yard maint, trash, water, roof replacement, maintenance exterior
- Colby Association, Phone Number (623) 544-6000
- Built by DEL WEBB
- Sun City West Subdivision
Amenities
- Clubhouse
- Theater or Screening Room
- Recreation Room
Recreation
- Golf Course Community
- Tennis Courts
- Fitness Center
- Heated Community Pool
- Community Spa
- Bike Trail
Map
Home Values in the Area
Average Home Value in this Area
Tax History
| Year | Tax Paid | Tax Assessment Tax Assessment Total Assessment is a certain percentage of the fair market value that is determined by local assessors to be the total taxable value of land and additions on the property. | Land | Improvement |
|---|---|---|---|---|
| 2025 | $1,348 | $19,840 | -- | -- |
| 2024 | $1,301 | $18,895 | -- | -- |
| 2023 | $1,301 | $25,900 | $5,180 | $20,720 |
| 2022 | $1,218 | $21,860 | $4,370 | $17,490 |
| 2021 | $1,270 | $21,710 | $4,340 | $17,370 |
| 2020 | $1,239 | $19,220 | $3,840 | $15,380 |
| 2019 | $1,213 | $17,980 | $3,590 | $14,390 |
| 2018 | $1,168 | $16,830 | $3,360 | $13,470 |
| 2017 | $1,124 | $14,270 | $2,850 | $11,420 |
| 2016 | $1,076 | $13,250 | $2,650 | $10,600 |
| 2015 | $1,032 | $14,160 | $2,830 | $11,330 |
Property History
| Date | Event | Price | Change | Sq Ft Price |
|---|---|---|---|---|
| 04/05/2025 04/05/25 | Price Changed | $398,000 | -2.9% | $204 / Sq Ft |
| 03/01/2025 03/01/25 | For Sale | $410,000 | -- | $210 / Sq Ft |
Deed History
| Date | Type | Sale Price | Title Company |
|---|---|---|---|
| Cash Sale Deed | $160,425 | First American Title Ins Co |
Similar Homes in Sun City West, AZ
Source: Arizona Regional Multiple Listing Service (ARMLS)
MLS Number: 6821584
APN: 232-04-003
- 12814 W Shadow Hills Dr
- 12834 W Ashwood Dr
- 12719 W Shadow Hills Dr
- 12702 W Ashwood Dr
- 12534 W Ashwood Dr
- 12703 W Shadow Hills Dr
- 12539 W Shadow Hills Dr
- 12903 W Galaxy Dr Unit 6
- 12946 W Ashwood Dr
- 12519 W Castle Rock Dr
- 18607 N 125th Ave
- 12939 W Prospect Dr
- 18435 N 125th Ave
- 12563 W Brandywine Dr
- 12613 W Brandywine Dr
- 12714 W Copperstone Dr
- 12543 W Brandywine Dr
- 12535 W Brandywine Dr
- 12831 W Maplewood Dr Unit 5
- 12510 W Brandywine Dr Unit 11
