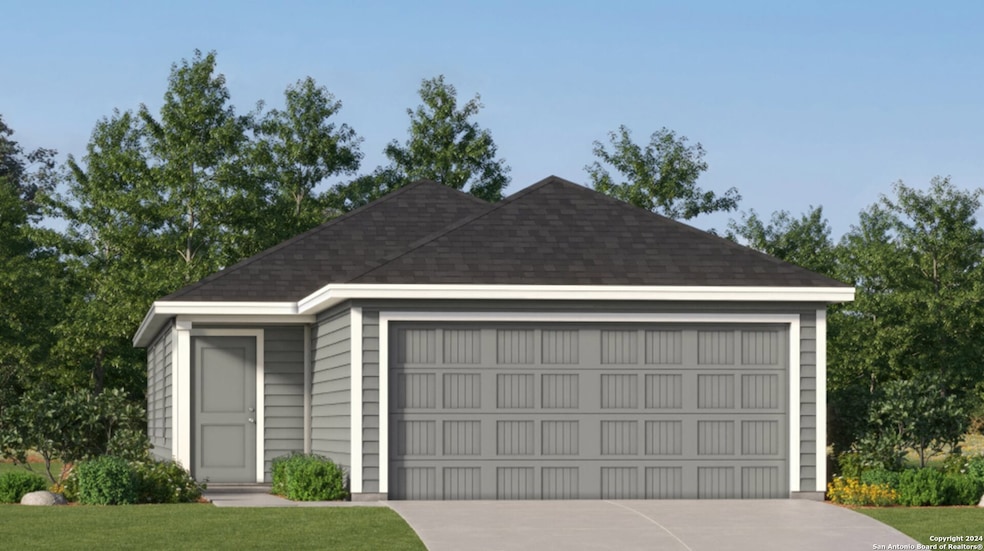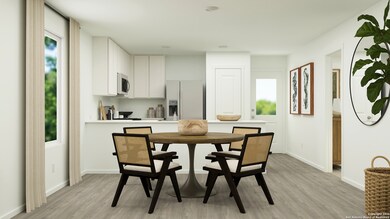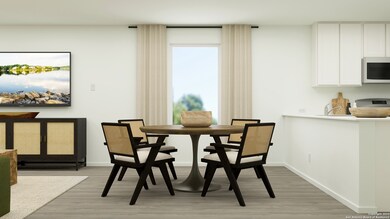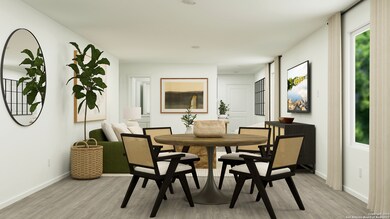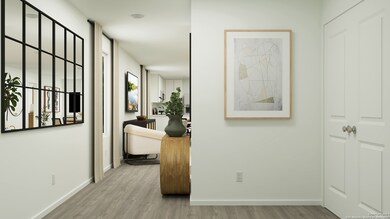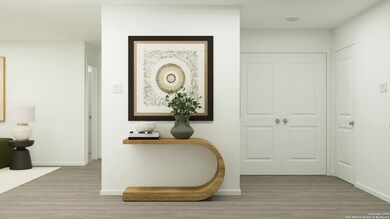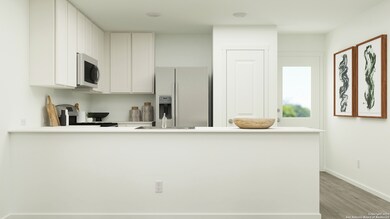
12811 Ratcliff Lake San Antonio, TX 78152
Saint Hedwig NeighborhoodHighlights
- New Construction
- Walk-In Closet
- Fenced
- 2 Car Attached Garage
- Central Heating and Cooling System
- Carpet
About This Home
As of February 2025The Brower- This single-level home showcases a spacious open floorplan shared between the kitchen, dining area and family room for easy entertaining. An owner's suite enjoys a private location at the front of the home, complemented by an en-suite bathroom and walk-in closet. There are two secondary bedrooms just off the main living areas, which are comfortable spaces for household members and overnight guests. COE Feb 2025
Last Agent to Sell the Property
Christopher Marti
Housifi
Last Buyer's Agent
Dusty Lewis
eXp Realty
Home Details
Home Type
- Single Family
Year Built
- Built in 2024 | New Construction
Lot Details
- 4,792 Sq Ft Lot
- Fenced
HOA Fees
- $17 Monthly HOA Fees
Parking
- 2 Car Attached Garage
Home Design
- Slab Foundation
- Composition Roof
Interior Spaces
- 1,213 Sq Ft Home
- Property has 1 Level
Kitchen
- Stove
- Dishwasher
Flooring
- Carpet
- Vinyl
Bedrooms and Bathrooms
- 3 Bedrooms
- Walk-In Closet
- 2 Full Bathrooms
Laundry
- Laundry on main level
- Washer Hookup
Schools
- Heritage Middle School
- E Central High School
Utilities
- Central Heating and Cooling System
- Heating System Uses Natural Gas
- Sewer Holding Tank
- Cable TV Available
Community Details
- $150 HOA Transfer Fee
- Spring Grove HOA
- Built by Lennar
- Spring Grove Subdivision
- Mandatory home owners association
Listing and Financial Details
- Legal Lot and Block 69 / 06
Map
Home Values in the Area
Average Home Value in this Area
Property History
| Date | Event | Price | Change | Sq Ft Price |
|---|---|---|---|---|
| 02/26/2025 02/26/25 | Sold | -- | -- | -- |
| 02/18/2025 02/18/25 | Price Changed | $182,999 | -9.9% | $151 / Sq Ft |
| 02/18/2025 02/18/25 | Pending | -- | -- | -- |
| 12/09/2024 12/09/24 | For Sale | $202,999 | -- | $167 / Sq Ft |
Similar Homes in the area
Source: San Antonio Board of REALTORS®
MLS Number: 1828285
- 12931 Kathleen St
- TBD Graytown Rd
- 320 N Graytown Rd
- 5322 Riley Way
- 14646 E Lupon Rd
- 696 S Graytown Rd
- 3036 Farm To Market Road 1518
- 1625 Pittman Rd
- 1335 N Gable Rd
- 14688 Fm 1346
- 4435 Stapper Rd
- 3362 N Abbott Rd
- 10 ACRES Abbott Rd
- 3606 Jacobs Well
- 3534 Jacobs Well
- 3618 Jacobs Well
- 13016 Hancock Pool
- 12815 Ratcliff Lake
- 13023 Lake Fryer
- 12846 Ratcliff Lake
