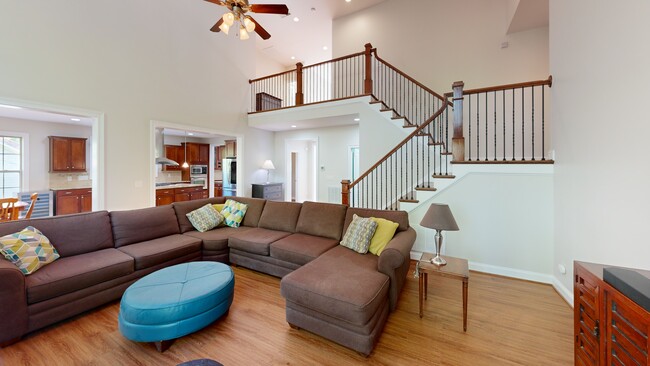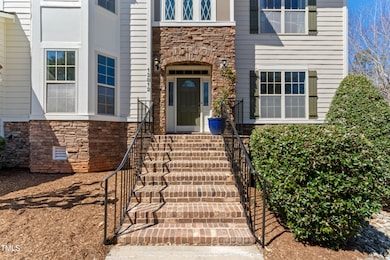
12812 Baybriar Dr Raleigh, NC 27613
Estimated payment $7,943/month
Highlights
- Hot Property
- Solar Power System
- Cathedral Ceiling
- Leesville Road Middle School Rated A
- Deck
- Transitional Architecture
About This Home
Discover this beautifully maintained 4-bedroom, 3.5 bathroom home, featuring a new roof 2022 with seller-owned solar panels for energy efficiency. Freshly painted inside and out, with brand-new flooring, this move-in-ready gem spans an impressive 4,398 sq. ft. Step inside to an inviting open floor plan, where the living room, with a cozy gas fireplace, flows seamlessly into the breakfast area and gourmet kitchen, complete with stainless steel appliances, granite countertops, and ample storage. A large bonus room offers the perfect space for movie nights, a playroom, or a home gym. A separate living and dining room provide elegant spaces for entertaining or a dedicated home office. The screened-in back porch overlooks a fenced backyard, offering a private retreat. Additional highlights include a Jack-and-Jill bathroom, a spacious 3-car garage, and plenty of natural light throughout. Located in a highly desirable area with quick access to I-540, RTP, RDU Airport, and Falls Lake Boat Ramp, this home truly has it all. LOCATION, LOCATION, LOCATION! Don't miss your chance—schedule your tour today!
Home Details
Home Type
- Single Family
Est. Annual Taxes
- $7,606
Year Built
- Built in 2010 | Remodeled in 2009
Lot Details
- 0.58 Acre Lot
- Lot Dimensions are 71x67x247x25x46x227x81
- Cleared Lot
- Landscaped with Trees
- Back Yard Fenced and Front Yard
HOA Fees
- $58 Monthly HOA Fees
Parking
- 3 Car Attached Garage
- Side Facing Garage
- Garage Door Opener
- 3 Open Parking Spaces
Home Design
- Transitional Architecture
- Brick Exterior Construction
- Architectural Shingle Roof
- Concrete Perimeter Foundation
Interior Spaces
- 4,398 Sq Ft Home
- 2-Story Property
- Coffered Ceiling
- Smooth Ceilings
- Cathedral Ceiling
- Ceiling Fan
- Gas Fireplace
- Entrance Foyer
- Family Room with Fireplace
- Living Room
- L-Shaped Dining Room
- Breakfast Room
- Bonus Room
- Screened Porch
- Neighborhood Views
- Pull Down Stairs to Attic
Kitchen
- Built-In Electric Oven
- Gas Cooktop
- Down Draft Cooktop
- Range Hood
- Microwave
- Ice Maker
- Dishwasher
- Kitchen Island
- Granite Countertops
Flooring
- Ceramic Tile
- Luxury Vinyl Tile
Bedrooms and Bathrooms
- 4 Bedrooms
- Walk-In Closet
Laundry
- Laundry Room
- Laundry on main level
- Electric Dryer Hookup
Home Security
- Outdoor Smart Camera
- Fire and Smoke Detector
Eco-Friendly Details
- Solar Power System
- Solar Heating System
Outdoor Features
- Deck
- Rain Gutters
Schools
- Barton Pond Elementary School
- Leesville Road Middle School
- Leesville Road High School
Utilities
- Cooling Available
- Forced Air Heating System
- Heat Pump System
- Gas Water Heater
- Cable TV Available
Community Details
- Association fees include ground maintenance
- Wynbrooke HOA Omega Mgmt Assoc. Association, Phone Number (919) 461-0102
- Wynbrooke Subdivision
Listing and Financial Details
- Assessor Parcel Number 0788365189
Map
Home Values in the Area
Average Home Value in this Area
Tax History
| Year | Tax Paid | Tax Assessment Tax Assessment Total Assessment is a certain percentage of the fair market value that is determined by local assessors to be the total taxable value of land and additions on the property. | Land | Improvement |
|---|---|---|---|---|
| 2024 | $7,607 | $873,518 | $150,000 | $723,518 |
| 2023 | $6,542 | $598,323 | $110,000 | $488,323 |
| 2022 | $6,078 | $598,323 | $110,000 | $488,323 |
| 2021 | $5,842 | $598,323 | $110,000 | $488,323 |
| 2020 | $5,735 | $598,323 | $110,000 | $488,323 |
| 2019 | $6,020 | $517,695 | $120,000 | $397,695 |
| 2018 | $5,676 | $517,695 | $120,000 | $397,695 |
| 2017 | $5,406 | $517,695 | $120,000 | $397,695 |
| 2016 | $5,294 | $517,695 | $120,000 | $397,695 |
| 2015 | $5,718 | $550,311 | $140,000 | $410,311 |
| 2014 | $5,423 | $550,311 | $140,000 | $410,311 |
Property History
| Date | Event | Price | Change | Sq Ft Price |
|---|---|---|---|---|
| 03/29/2025 03/29/25 | For Sale | $1,299,000 | -- | $295 / Sq Ft |
Deed History
| Date | Type | Sale Price | Title Company |
|---|---|---|---|
| Warranty Deed | $482,500 | None Available |
Mortgage History
| Date | Status | Loan Amount | Loan Type |
|---|---|---|---|
| Open | $219,000 | Credit Line Revolving | |
| Closed | $100,000 | Commercial | |
| Open | $378,000 | New Conventional | |
| Closed | $385,800 | New Conventional | |
| Closed | $48,200 | Credit Line Revolving |
About the Listing Agent

Prior to real estate, I graduated from N.C. State University majoring in Accounting and worked many years as a CPA with a Big Six Accounting Firm. Real estate became my career of choice after spending a number of years home with my four children. I became a licensed real estate agent in 2008 and have been helping families sell and buy real estate since then. There are not many things more important in life than home. Therefore, I take my role in my real estate work very seriously. I am
Millicent's Other Listings
Source: Doorify MLS
MLS Number: 10085623
APN: 0788.01-36-5189-000
- 12833 Edsel Dr
- 12908 Grey Willow Dr
- 9417 Rawson Ave
- 12912 Grey Willow Dr
- 9413 Rawson Ave
- 12817 Strickland Rd
- 12808 Edsel Dr
- 9400 Rawson Ave
- 12801 Strickland Rd
- 9309 Field Maple Ct
- 9305 Field Maple Ct
- 13338 Ashford Park Dr
- 9240 Shallcross Way
- 5900 Dunzo Rd
- 3900 Maplefield Dr
- 9104 Colony Village Ln
- 9125 Colony Village Ln
- 8701 Oneal Rd
- 7728 Cape Charles Dr
- 8805 Leesville Rd





