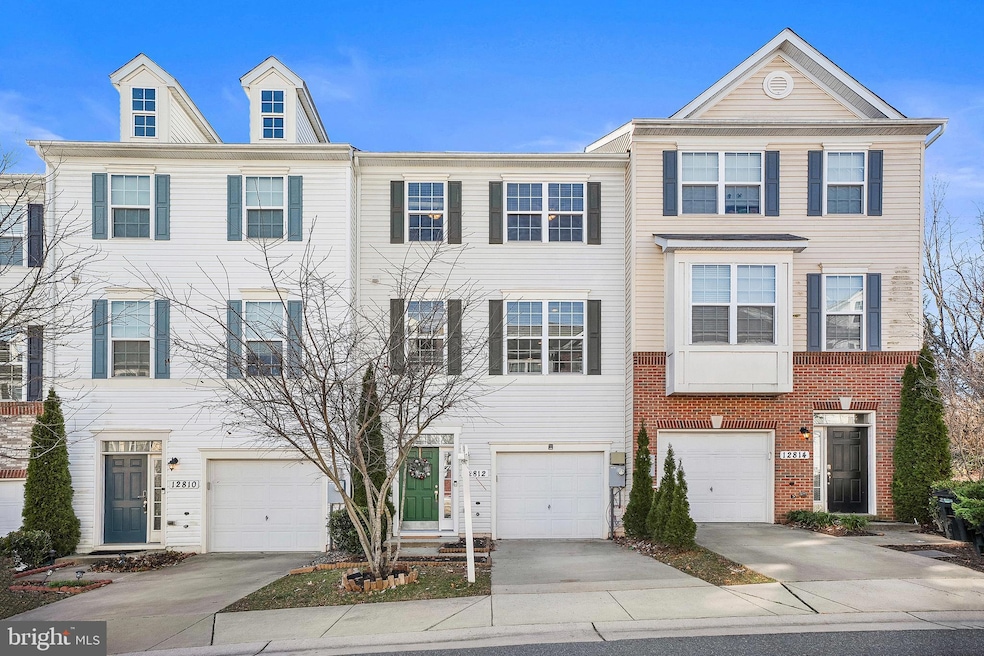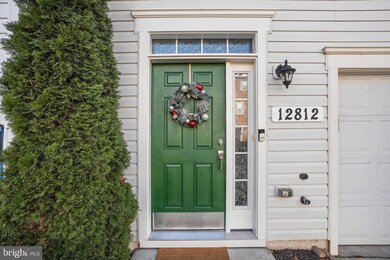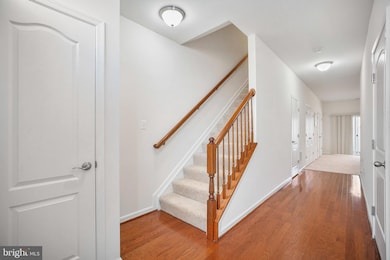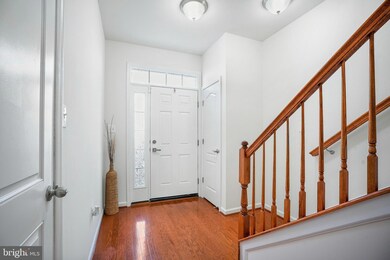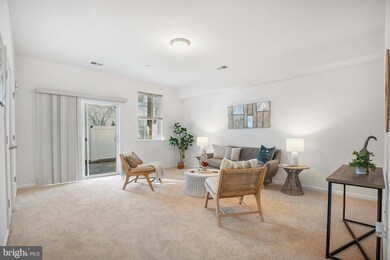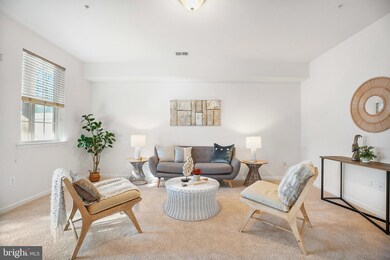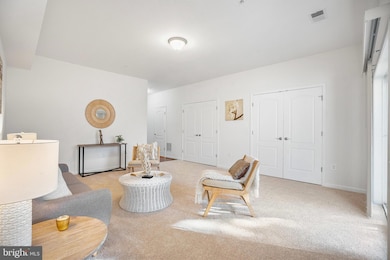
12812 Sutherby Ln Germantown, MD 20874
Highlights
- Open Floorplan
- Colonial Architecture
- Upgraded Countertops
- Roberto W. Clemente Middle Rated A-
- Deck
- Stainless Steel Appliances
About This Home
As of March 2025Welcome to Seneca Hill! This is one of the larger models in the community with more living space and also includes a rare privacy fenced patio backyard! Recent upgrades include NEW carpet throughout, NEW paint throughout, and NEW toilets. Upon entering this three-level townhome the hardwood floors in the open foyer will lead you to a large, lower-level family room and convenient powder room. The space walks out to your fully fenced-in, private patio. Great for family gatherings. Sun-filled main level has the perfect open floor plan with high ceilings and recessed lighting that make it amazing for entertaining. The kitchen is equipped with an island and L-shaped, quartz countertop that opens beautifully into your dining area where the large deck sits just outside the sliding glass door. EnergyStar stainless steel appliances, recessed lighting, Nest thermostat, are also on the main level along with a large carpeted family room and powder room with a bidet. The upper level of the home has three large bedrooms - all with ceiling fans, energy-efficient laundry closet, and two full bathrooms. The primary bedroom has LED lighting, a spacious walk-in closet, and an upgraded full bath with double sink vanity. It gets better. Off-street parking is in the garage and driveway. Guests can park on the street inside the quiet community that is located just steps from public transportation and the local elementary school. The Seneca Hill community is one mile away from grocery, three miles to Hwy I-270 for the commuter, and one mile to Seneca Creek State Park for adventure. And only minutes to the Kentlands for shopping. Schedule a tour today. Don't miss out on this opportunity to call this your new home!
Last Agent to Sell the Property
Keller Williams Capital Properties License #SP200205525

Townhouse Details
Home Type
- Townhome
Est. Annual Taxes
- $5,242
Year Built
- Built in 2016
Lot Details
- 1,605 Sq Ft Lot
- Privacy Fence
- Vinyl Fence
- Back Yard Fenced
HOA Fees
- $115 Monthly HOA Fees
Parking
- 1 Car Direct Access Garage
- Front Facing Garage
- Garage Door Opener
Home Design
- Colonial Architecture
- Slab Foundation
- Architectural Shingle Roof
- Vinyl Siding
Interior Spaces
- Property has 2 Levels
- Open Floorplan
- ENERGY STAR Qualified Windows
- Double Hung Windows
- Family Room Off Kitchen
- Combination Kitchen and Dining Room
- Carpet
- Stacked Washer and Dryer
Kitchen
- Stainless Steel Appliances
- Kitchen Island
- Upgraded Countertops
Bedrooms and Bathrooms
- 3 Bedrooms
- En-Suite Bathroom
- Walk-In Closet
- Walk-in Shower
Home Security
Eco-Friendly Details
- Energy-Efficient Appliances
Outdoor Features
- Deck
- Patio
Schools
- Clopper Mill Elementary School
- Roberto W. Clemente Middle School
- Northwest High School
Utilities
- Central Air
- Heat Pump System
- Electric Water Heater
Listing and Financial Details
- Tax Lot 71
- Assessor Parcel Number 160903730895
- $495 Front Foot Fee per year
Community Details
Overview
- Association fees include common area maintenance, lawn care front, management, reserve funds, snow removal, trash, road maintenance
- Seneca Hill HOA
- Built by BEAZER
- Seneca Hill Subdivision
- Property Manager
Additional Features
- Common Area
- Fire Sprinkler System
Map
Home Values in the Area
Average Home Value in this Area
Property History
| Date | Event | Price | Change | Sq Ft Price |
|---|---|---|---|---|
| 03/14/2025 03/14/25 | Sold | $565,000 | -0.7% | $268 / Sq Ft |
| 01/28/2025 01/28/25 | Pending | -- | -- | -- |
| 01/24/2025 01/24/25 | Price Changed | $568,900 | -1.1% | $270 / Sq Ft |
| 01/02/2025 01/02/25 | For Sale | $575,000 | 0.0% | $273 / Sq Ft |
| 12/01/2022 12/01/22 | Rented | $2,500 | 0.0% | -- |
| 10/30/2022 10/30/22 | Under Contract | -- | -- | -- |
| 10/20/2022 10/20/22 | For Rent | $2,500 | -- | -- |
Tax History
| Year | Tax Paid | Tax Assessment Tax Assessment Total Assessment is a certain percentage of the fair market value that is determined by local assessors to be the total taxable value of land and additions on the property. | Land | Improvement |
|---|---|---|---|---|
| 2024 | $5,242 | $422,400 | $0 | $0 |
| 2023 | $5,560 | $391,600 | $150,000 | $241,600 |
| 2022 | $3,127 | $388,000 | $0 | $0 |
| 2021 | $1,702 | $384,400 | $0 | $0 |
| 2020 | $1,702 | $380,800 | $150,000 | $230,800 |
| 2019 | $3,772 | $380,800 | $150,000 | $230,800 |
| 2018 | $3,772 | $380,800 | $150,000 | $230,800 |
| 2017 | $434 | $398,200 | $0 | $0 |
| 2016 | -- | $388,200 | $0 | $0 |
| 2015 | -- | $130,000 | $0 | $0 |
| 2014 | -- | $0 | $0 | $0 |
Mortgage History
| Date | Status | Loan Amount | Loan Type |
|---|---|---|---|
| Open | $480,250 | VA | |
| Closed | $480,250 | VA | |
| Previous Owner | $152,300 | Credit Line Revolving | |
| Previous Owner | $351,000 | New Conventional | |
| Previous Owner | $380,353 | New Conventional |
Deed History
| Date | Type | Sale Price | Title Company |
|---|---|---|---|
| Warranty Deed | $565,000 | Universal Title | |
| Warranty Deed | $565,000 | Universal Title | |
| Deed | $400,372 | Continental Title Group |
Similar Homes in Germantown, MD
Source: Bright MLS
MLS Number: MDMC2159180
APN: 09-03730895
- 18453 Stone Hollow Dr
- 12731 Longford Glen Dr
- 18413 Stone Hollow Dr
- 12720 Sesame Seed Ct
- 12727 Sesame Seed Ct
- 12830 Sage Terrace
- 18611 Sage Way
- 13315 Rushing Water Way
- 18565 Eagles Roost Dr
- 18421 Allspice Dr
- 18506 Eagles Roost Dr
- 18743 Curry Powder Ln
- 13139 Dairymaid Dr
- 13213 Dairymaid Dr Unit 203
- 13213 Dairymaid Dr Unit 104
- 13135 Dairymaid Dr Unit 131
- 13127 Wonderland Way Unit 1
- 13211 Chalet Place Unit 4301
- 18223 Swiss Cir
- 13211 Chalet Place Unit 4204
