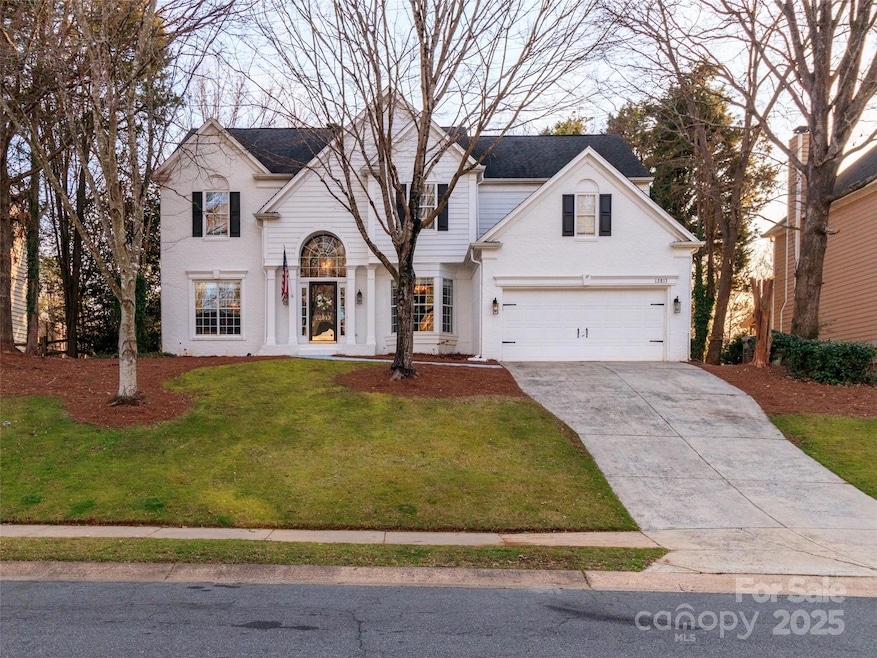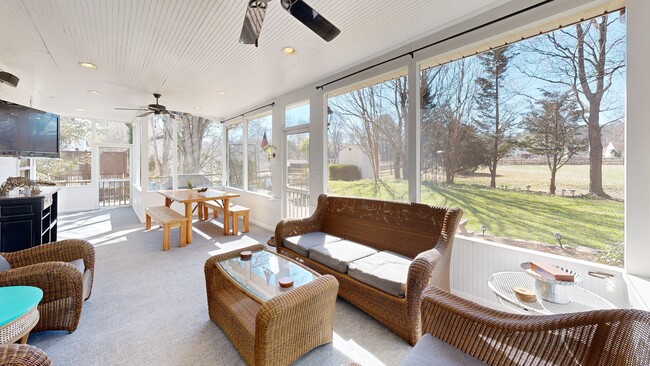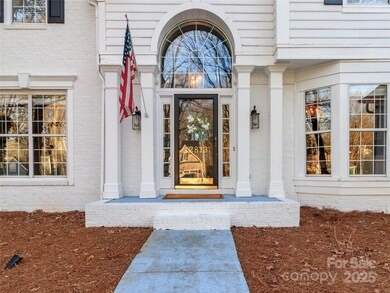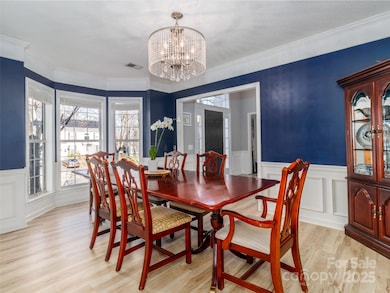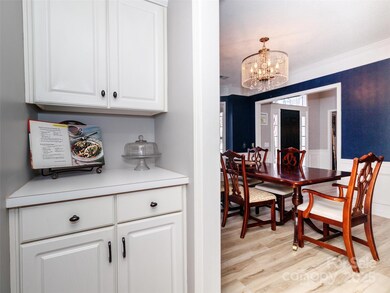
12813 Angel Oak Dr Huntersville, NC 28078
Highlights
- Open Floorplan
- Wooded Lot
- Wine Refrigerator
- Pond
- Transitional Architecture
- Screened Porch
About This Home
As of March 2025Entertainer's paradise—this house knows how to have a good time! 2-story foyer beams natural light in your favorite hangout—the former living room and office have been reimagined into a swanky billiard and bar area. The open floor plan is ready for action, featuring sleek new LVP floors that can handle anything—pets, parties, or your daily strut. Enjoy a Butler's Pantry between kitchen/dining. Large primary suite with impressive walk in closet. Be WOWED by the screened porch that stretches across the back of the house, leading to your private, flat-fenced yard! Upstairs? Four REAL bedrooms + a bonus room for whatever you dream up. NEW-hot water heater, fans, toilets, light fixtures too! The real MVP: a huge walk-in attic & sheds to store all your stuff. SS Refrig, Washer/Dryer, Wine Fridge, Porch TV are negotiable! Cedarfield amenities-Six-lane short course pool, playground, spring-fed catch-and-release pond, and access to the scenic Torrence Creek Greenway for walking and biking.
Last Agent to Sell the Property
RE/MAX Executive Brokerage Email: info@soldondanielle.com License #249833

Home Details
Home Type
- Single Family
Est. Annual Taxes
- $3,325
Year Built
- Built in 1995
Lot Details
- Lot Dimensions are 81x276x80x277
- Wood Fence
- Back Yard Fenced
- Level Lot
- Wooded Lot
- Property is zoned GR
HOA Fees
- $55 Monthly HOA Fees
Parking
- 2 Car Attached Garage
- Garage Door Opener
- Driveway
Home Design
- Transitional Architecture
- Brick Exterior Construction
- Slab Foundation
- Hardboard
Interior Spaces
- 2-Story Property
- Open Floorplan
- Built-In Features
- Ceiling Fan
- Wood Burning Fireplace
- Family Room with Fireplace
- Screened Porch
- Home Security System
Kitchen
- Self-Cleaning Oven
- Electric Cooktop
- Microwave
- Plumbed For Ice Maker
- Dishwasher
- Wine Refrigerator
- Kitchen Island
- Disposal
Flooring
- Tile
- Vinyl
Bedrooms and Bathrooms
- 4 Bedrooms
- Walk-In Closet
- Garden Bath
Laundry
- Laundry Room
- Dryer
- Washer
Outdoor Features
- Pond
- Shed
Schools
- Torrence Creek Elementary School
- Bradley Middle School
- Hopewell High School
Utilities
- Forced Air Heating and Cooling System
- Heating System Uses Natural Gas
- Gas Water Heater
- Cable TV Available
Listing and Financial Details
- Assessor Parcel Number 015-342-07
Community Details
Overview
- Csi Association, Phone Number (704) 892-1669
- Cedarfield Subdivision
- Mandatory home owners association
Recreation
- Recreation Facilities
- Community Pool
- Trails
Security
- Card or Code Access
Map
Home Values in the Area
Average Home Value in this Area
Property History
| Date | Event | Price | Change | Sq Ft Price |
|---|---|---|---|---|
| 03/28/2025 03/28/25 | Sold | $540,000 | 0.0% | $186 / Sq Ft |
| 02/27/2025 02/27/25 | For Sale | $540,000 | +80.0% | $186 / Sq Ft |
| 04/30/2019 04/30/19 | Sold | $300,000 | 0.0% | $104 / Sq Ft |
| 03/30/2019 03/30/19 | Pending | -- | -- | -- |
| 03/22/2019 03/22/19 | Price Changed | $300,000 | -3.2% | $104 / Sq Ft |
| 03/15/2019 03/15/19 | For Sale | $310,000 | -- | $107 / Sq Ft |
Tax History
| Year | Tax Paid | Tax Assessment Tax Assessment Total Assessment is a certain percentage of the fair market value that is determined by local assessors to be the total taxable value of land and additions on the property. | Land | Improvement |
|---|---|---|---|---|
| 2023 | $3,325 | $439,300 | $100,000 | $339,300 |
| 2022 | $2,656 | $290,600 | $70,000 | $220,600 |
| 2021 | $2,639 | $290,600 | $70,000 | $220,600 |
| 2020 | $2,614 | $284,100 | $70,000 | $214,100 |
| 2019 | $2,552 | $284,100 | $70,000 | $214,100 |
| 2018 | $2,828 | $240,800 | $50,000 | $190,800 |
| 2017 | $2,795 | $240,800 | $50,000 | $190,800 |
| 2016 | $2,791 | $240,800 | $50,000 | $190,800 |
| 2015 | $2,788 | $240,800 | $50,000 | $190,800 |
| 2014 | -- | $0 | $0 | $0 |
Mortgage History
| Date | Status | Loan Amount | Loan Type |
|---|---|---|---|
| Open | $514,834 | FHA | |
| Previous Owner | $290,000 | New Conventional | |
| Previous Owner | $291,000 | New Conventional | |
| Previous Owner | $25,331 | Unknown | |
| Previous Owner | $158,200 | New Conventional | |
| Previous Owner | $36,684 | Credit Line Revolving | |
| Previous Owner | $166,379 | Fannie Mae Freddie Mac | |
| Previous Owner | $11,000 | Unknown | |
| Previous Owner | $167,000 | Unknown | |
| Previous Owner | $42,000 | Credit Line Revolving |
Deed History
| Date | Type | Sale Price | Title Company |
|---|---|---|---|
| Warranty Deed | $540,000 | Cth Title Llc | |
| Warranty Deed | $300,000 | Meridian Title | |
| Interfamily Deed Transfer | -- | None Available | |
| Interfamily Deed Transfer | -- | -- |
About the Listing Agent

Danielle Edwards is committed to providing an unprecedented depth of real estate expertise that ensures her clients successfully achieve their personal real estate goals. As an accomplished broker and Realtor® since 2006, Danielle (aka Driven Danielle) is highly skilled in the Acquisition and Marketing of Residential, New Construction, and Distinctive Luxury Properties. She truly loves all that Charlotte has to offer, and it is her joy to share her intimate knowledge of its distinctive and
Danielle's Other Listings
Source: Canopy MLS (Canopy Realtor® Association)
MLS Number: 4221679
APN: 015-342-07
- 12708 Hollyhock Ln
- 11918 Crabapple Ln
- 8511 Fox Tail Ln
- 8709 Stratton Farm Rd
- 00 Stratton Farm Rd
- 9027 Twin Trail Dr
- 8516 McIlwaine Rd
- 9105 Capsdale Ct
- 9001 Long Pickett Ct
- 9307 Harlow Creek Rd
- 7900 Gilead Rd
- 9101 Strattonville Ct
- 13306 Old Store Rd
- 12724 Cliffcreek Dr
- 8693 Gilead Rd
- 9118 Pine Springs Ct
- 7814 Rolling Meadows Ln
- 13016 Meadowmere Rd
- 13123 Meadowmere Rd
- 12841 Moores Mill Rd
