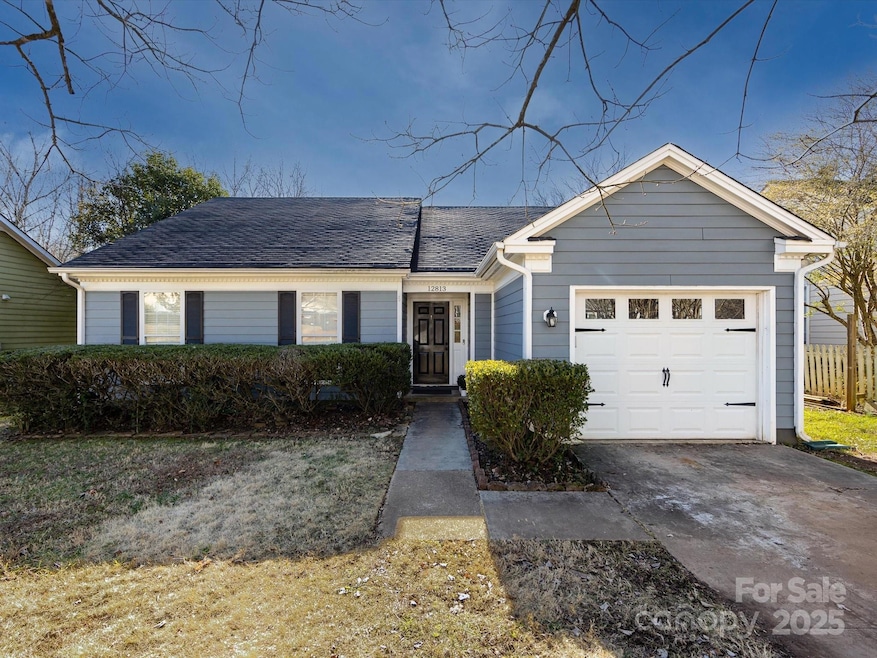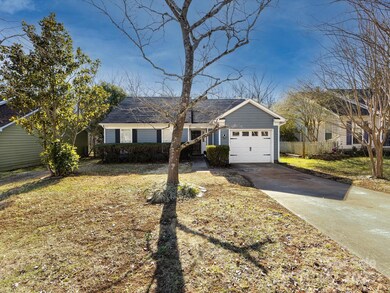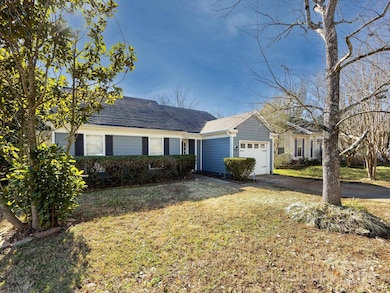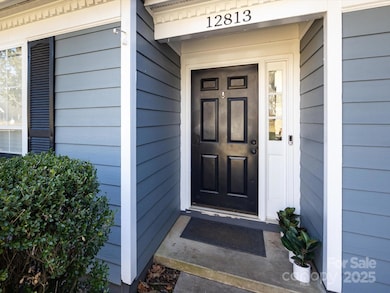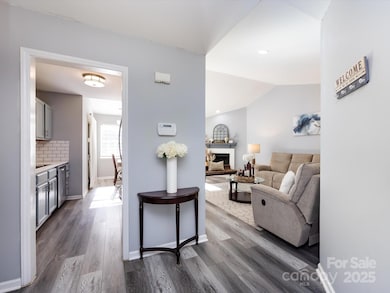
12813 Danby Rd Indian Land, SC 29707
Indian Land NeighborhoodHighlights
- Open Floorplan
- 1 Car Attached Garage
- 1-Story Property
- Wooded Lot
- Laundry Room
- Central Heating and Cooling System
About This Home
As of March 2025Adorable ranch in a fantastic location! This light filled, one-story home invites you in with a large living room enhanced by a vaulted ceiling and wood burning fireplace. This quaint kitchen offers light blue cabinets, white subway tile backsplash and stainless steel appliances with a casual dining area nestled to the side. Down the hall you will find a spacious primary bedroom with its own private bath as well as two secondary bedrooms and full bath. Flat backyard and patio is perfect for entertaining. 12813 Danby Rd. is located on the SC side of the NC/SC property line offering the close Ballantyne amenities but with the SC property taxes and Lancaster schools. Just minutes from I-485, Ballantyne, Pineville & Indian Land. Close to the brand new Ballantyne Bowl, Stonecrest, Carolina Place Mall, Ballantyne Village & more! An abundance of shopping, restaurants, medical offices, businesses & retail are at your fingertips. Prime location!!
Last Agent to Sell the Property
Keller Williams Unlimited Brokerage Email: MissyGiblin@KW.com License #280469

Home Details
Home Type
- Single Family
Est. Annual Taxes
- $6,226
Year Built
- Built in 1987
Lot Details
- Level Lot
- Wooded Lot
- Property is zoned MDR
Parking
- 1 Car Attached Garage
- Driveway
Home Design
- Slab Foundation
- Hardboard
Interior Spaces
- 1,201 Sq Ft Home
- 1-Story Property
- Open Floorplan
- Wood Burning Fireplace
- Family Room with Fireplace
- Laundry Room
Kitchen
- Oven
- Electric Cooktop
- Microwave
- Dishwasher
Bedrooms and Bathrooms
- 3 Main Level Bedrooms
- 2 Full Bathrooms
Schools
- Harrisburg Elementary School
- Indian Land Middle School
- Indian Land High School
Utilities
- Central Heating and Cooling System
Community Details
- Danby Subdivision
Listing and Financial Details
- Assessor Parcel Number 0002N-0A-007.00
Map
Home Values in the Area
Average Home Value in this Area
Property History
| Date | Event | Price | Change | Sq Ft Price |
|---|---|---|---|---|
| 03/10/2025 03/10/25 | Sold | $361,500 | +0.4% | $301 / Sq Ft |
| 02/06/2025 02/06/25 | Pending | -- | -- | -- |
| 01/21/2025 01/21/25 | For Sale | $360,000 | +9.1% | $300 / Sq Ft |
| 08/25/2022 08/25/22 | Sold | $330,000 | +1.5% | $278 / Sq Ft |
| 07/25/2022 07/25/22 | Price Changed | $325,000 | -5.8% | $273 / Sq Ft |
| 07/12/2022 07/12/22 | Price Changed | $345,000 | -1.4% | $290 / Sq Ft |
| 07/12/2022 07/12/22 | For Sale | $350,000 | +84.2% | $294 / Sq Ft |
| 09/21/2018 09/21/18 | Sold | $190,000 | -2.6% | $158 / Sq Ft |
| 08/20/2018 08/20/18 | Pending | -- | -- | -- |
| 08/10/2018 08/10/18 | Price Changed | $195,000 | -1.2% | $163 / Sq Ft |
| 08/03/2018 08/03/18 | Price Changed | $197,400 | -0.3% | $165 / Sq Ft |
| 07/21/2018 07/21/18 | For Sale | $197,900 | +11.2% | $165 / Sq Ft |
| 07/31/2017 07/31/17 | Sold | $178,000 | +0.6% | $150 / Sq Ft |
| 06/23/2017 06/23/17 | Pending | -- | -- | -- |
| 06/10/2017 06/10/17 | For Sale | $177,000 | -- | $149 / Sq Ft |
Tax History
| Year | Tax Paid | Tax Assessment Tax Assessment Total Assessment is a certain percentage of the fair market value that is determined by local assessors to be the total taxable value of land and additions on the property. | Land | Improvement |
|---|---|---|---|---|
| 2024 | $6,226 | $18,168 | $4,500 | $13,668 |
| 2023 | $6,226 | $18,168 | $4,500 | $13,668 |
| 2022 | $1,367 | $7,990 | $1,907 | $6,083 |
| 2021 | $1,341 | $7,990 | $1,907 | $6,083 |
| 2020 | $1,215 | $6,948 | $1,200 | $5,748 |
| 2019 | $2,350 | $6,948 | $1,200 | $5,748 |
| 2018 | $2,262 | $6,948 | $1,200 | $5,748 |
| 2017 | $848 | $0 | $0 | $0 |
| 2016 | $756 | $0 | $0 | $0 |
| 2015 | $637 | $0 | $0 | $0 |
| 2014 | $637 | $0 | $0 | $0 |
| 2013 | $637 | $0 | $0 | $0 |
Mortgage History
| Date | Status | Loan Amount | Loan Type |
|---|---|---|---|
| Open | $288,000 | New Conventional | |
| Closed | $288,000 | New Conventional | |
| Previous Owner | $324,022 | FHA | |
| Previous Owner | $75,000 | New Conventional | |
| Previous Owner | $193,325 | New Conventional | |
| Previous Owner | $174,775 | FHA | |
| Previous Owner | $130,000 | New Conventional |
Deed History
| Date | Type | Sale Price | Title Company |
|---|---|---|---|
| Deed | $361,500 | Srec Title Company | |
| Deed | $361,500 | Srec Title Company | |
| Deed | $330,000 | Michael Johnson Pc | |
| Deed | $190,000 | None Available | |
| Deed | $178,000 | None Available | |
| Special Warranty Deed | -- | -- | |
| Legal Action Court Order | $116,409 | -- | |
| Deed | $130,000 | None Available | |
| Deed | $114,900 | -- |
Similar Homes in the area
Source: Canopy MLS (Canopy Realtor® Association)
MLS Number: 4215479
APN: 0002N-0A-007.00
- 13701 Dawlish Ln
- 1047 Chalet Ln
- 6114 Alsace Ln
- 3309 Juneberry Place
- 3041 Hawick Ln
- 1115 Sugar Creek Rd
- 12109 Sawtry Ct
- 4462 Haddington Dr
- 1110 Sugar Creek Rd
- 1850 Caprington Dr
- 11280 McFalls Dr
- 6727 Baker Creek Ave
- 12822 Diamond Dr
- 13933 Eden Ct
- 6707 Baker Creek Ave
- 6153 Kilchurn Dr
- 1907 Caprington Dr
- 1923 Caprington Dr
- 2212 Indigo Branch Rd
- 2208 Indigo Branch Rd
