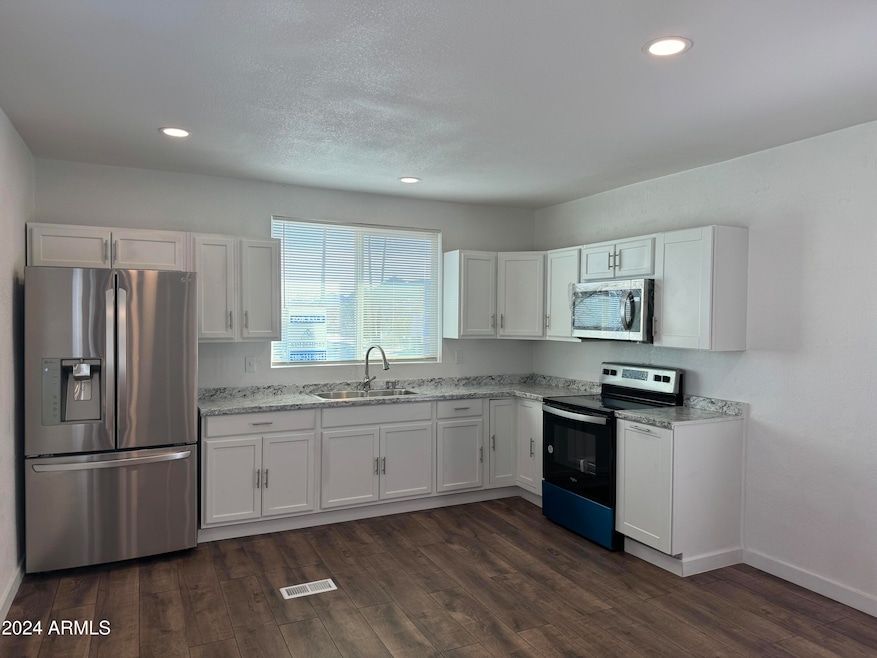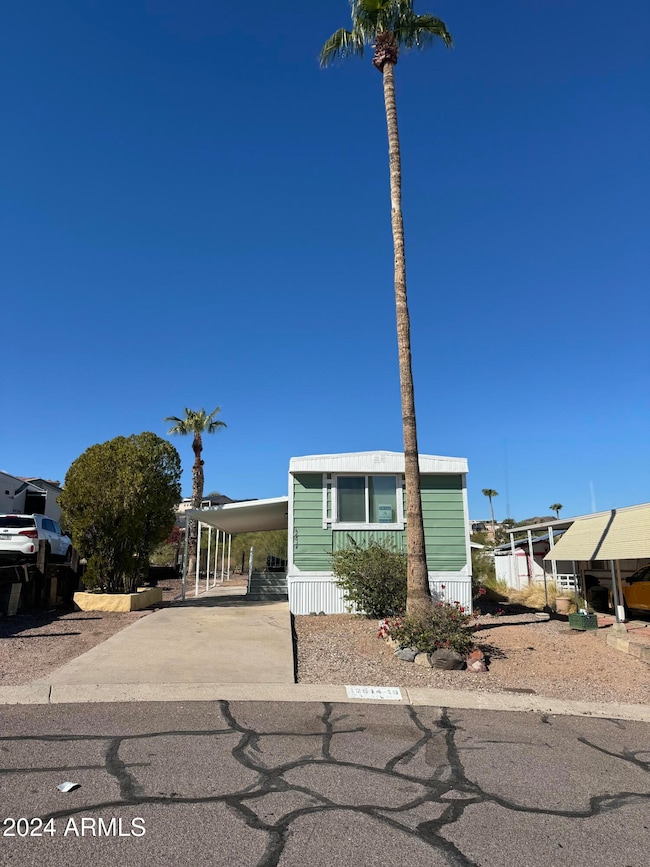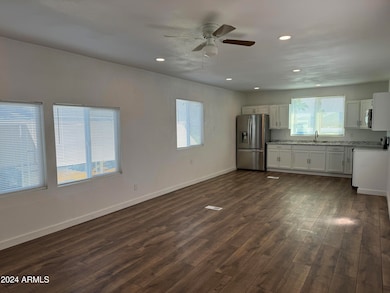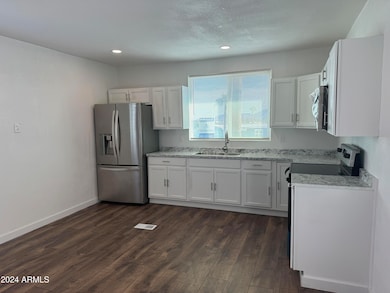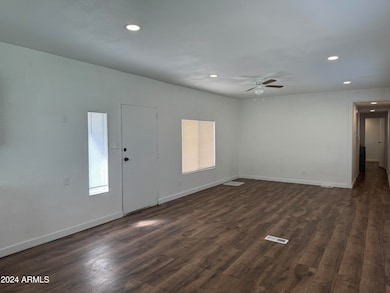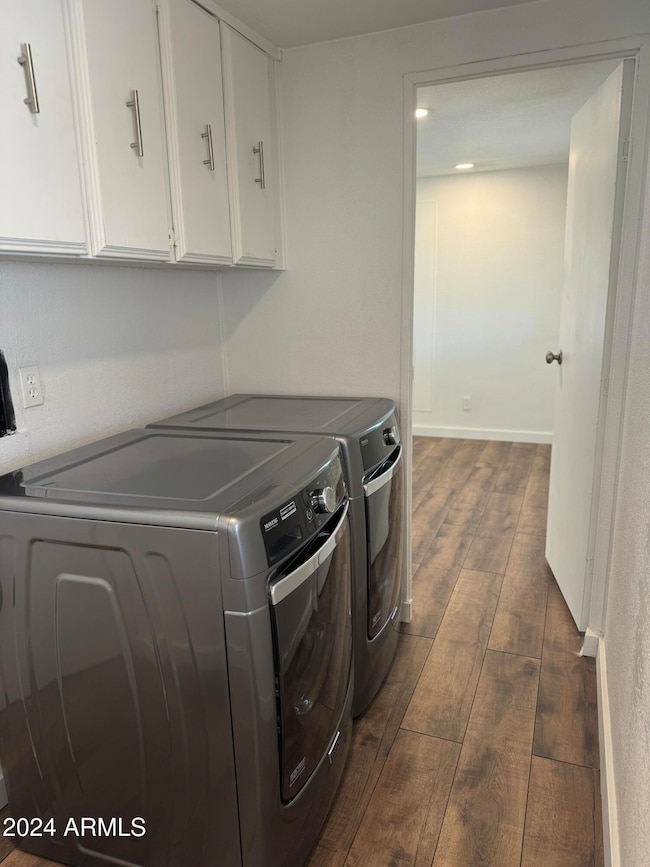
12814 N 19th Place Unit 19 Phoenix, AZ 85022
Paradise Valley NeighborhoodEstimated payment $1,193/month
Highlights
- Mountain View
- Cul-De-Sac
- Patio
- Shadow Mountain High School Rated A-
- Refrigerated Cooling System
- No Interior Steps
About This Home
Beautiful remodeled mobile home with amazing views! This is a family-friendly park. Bright open great room plan with lots of windows. New, wood-look plank laminate flooring throughout. Highly desired modern kitchen with white cabinets, upgraded laminate tops, stainless steel appliances. Generous sized master suite. New vanities and marble look shower enclosures in both bathrooms. Washer and dryer included. Window treatments throughout. Home sits in a cul de sac for privacy. Must see!
Property Details
Home Type
- Mobile/Manufactured
Year Built
- Built in 1978
Lot Details
- 3,130 Sq Ft Lot
- Cul-De-Sac
- Desert faces the front and back of the property
- Partially Fenced Property
- Wire Fence
- Land Lease of $700 per month
HOA Fees
- $700 Monthly HOA Fees
Home Design
- Composition Roof
- Siding
Interior Spaces
- 980 Sq Ft Home
- 1-Story Property
- Ceiling height of 9 feet or more
- Ceiling Fan
- Laminate Flooring
- Mountain Views
Kitchen
- Built-In Microwave
- Laminate Countertops
Bedrooms and Bathrooms
- 2 Bedrooms
- Primary Bathroom is a Full Bathroom
- 2 Bathrooms
- Bathtub With Separate Shower Stall
Parking
- 2 Open Parking Spaces
- 1 Carport Space
Schools
- Hidden Hills Elementary School
- Shea Middle School
- Shadow Mountain High School
Utilities
- Refrigerated Cooling System
- Heating Available
- High Speed Internet
- Cable TV Available
Additional Features
- No Interior Steps
- Patio
- Property is near a bus stop
Community Details
- Association fees include sewer, trash, water
- Built by Mainbridge
- Paradise View Mobile Home Park Subdivision
Listing and Financial Details
- Tax Lot 19
- Assessor Parcel Number 166-40-318
Map
Home Values in the Area
Average Home Value in this Area
Property History
| Date | Event | Price | Change | Sq Ft Price |
|---|---|---|---|---|
| 02/27/2025 02/27/25 | For Sale | $74,900 | -- | $76 / Sq Ft |
Similar Homes in Phoenix, AZ
Source: Arizona Regional Multiple Listing Service (ARMLS)
MLS Number: 6827605
- 12841 N 19th St
- 12641 N 18th Place
- 12642 N 20th St
- 12846 N Nancy Jane Ln Unit 4
- 12642 N 18th St
- 13032 N 19th St
- 13036 N 19th St
- 13031 N 19th Way
- 13036 N 20th St
- 13018 N 17th Place
- 12646 N 17th Place
- 13229 N 19th Place
- 1720 E Thunderbird Rd Unit 2090
- 1720 E Thunderbird Rd Unit 2078
- 1720 E Thunderbird Rd Unit 2061
- 1720 E Thunderbird Rd Unit 2010
- 1720 E Thunderbird Rd Unit 2059
- 1720 E Thunderbird Rd Unit 2015
- 1720 E Thunderbird Rd Unit 2055
- 13209 N 17th Place
