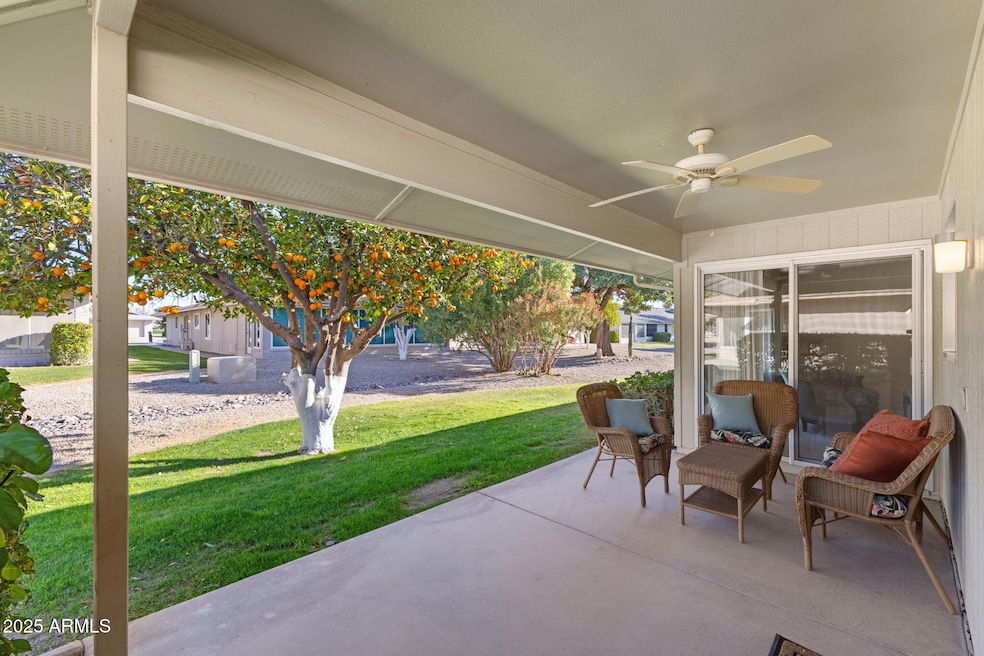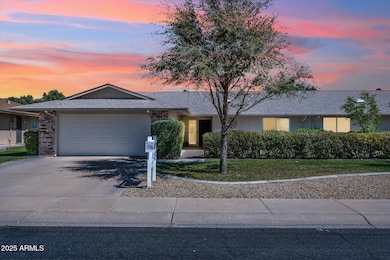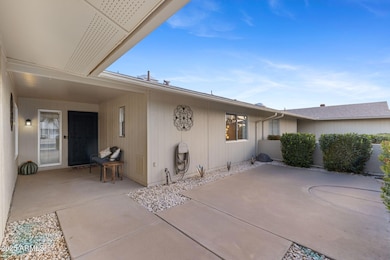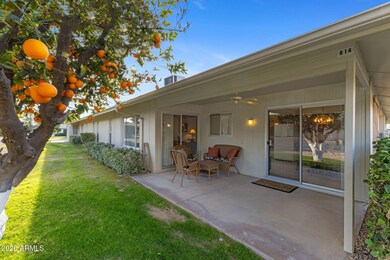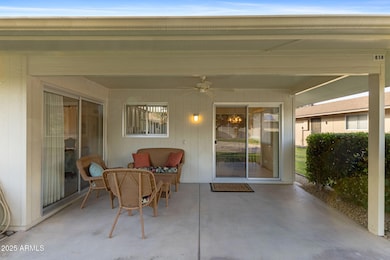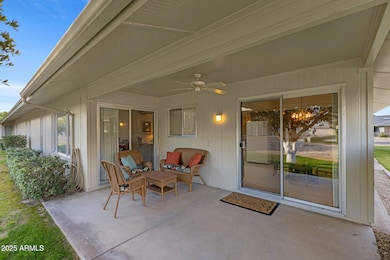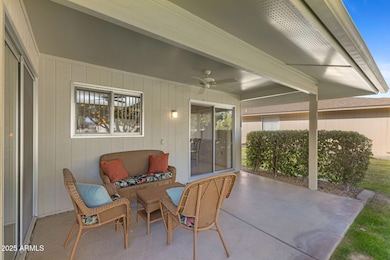
12814 W Shadow Hills Dr Sun City West, AZ 85375
Estimated payment $1,911/month
Highlights
- Golf Course Community
- Clubhouse
- Tennis Courts
- Fitness Center
- Heated Community Pool
- Skylights
About This Home
Charming Sun City West Gemini Home! This well-kept residence features a spacious front courtyard—perfect for morning coffee. Enjoy the covered patio and citrus tree with serene greenbelt views. Inside offers two large walk-in closets, a formal foyer, and a flexible dining room that can become a cozy den. TWO CAR GARAGE with golf cart storage. Seller offering a buyer credit of $3,000 at closing. HOA includes exterior maintenance, blanket insurance, water, sewer, trash, pest control, front yard and common area upkeep. PETS okay! NEW ROOF 2018. Sun City West offers golf, pools, pickleball, and more! Seller procured inspection report available.
Townhouse Details
Home Type
- Townhome
Est. Annual Taxes
- $765
Year Built
- Built in 1979
Lot Details
- 371 Sq Ft Lot
- 1 Common Wall
- Block Wall Fence
- Front and Back Yard Sprinklers
- Sprinklers on Timer
HOA Fees
- $368 Monthly HOA Fees
Parking
- 2 Car Garage
Home Design
- Twin Home
- Brick Exterior Construction
- Wood Frame Construction
- Composition Roof
Interior Spaces
- 1,596 Sq Ft Home
- 1-Story Property
- Ceiling Fan
- Skylights
- Double Pane Windows
- Washer and Dryer Hookup
Kitchen
- Eat-In Kitchen
- Built-In Microwave
Flooring
- Carpet
- Tile
Bedrooms and Bathrooms
- 2 Bedrooms
- Primary Bathroom is a Full Bathroom
- 2 Bathrooms
Accessible Home Design
- No Interior Steps
Schools
- Adult Elementary And Middle School
- Adult High School
Utilities
- Cooling Available
- Heating Available
- High Speed Internet
- Cable TV Available
Listing and Financial Details
- Tax Lot 252
- Assessor Parcel Number 232-04-252
Community Details
Overview
- Association fees include insurance, sewer, pest control, ground maintenance, front yard maint, trash, water, maintenance exterior
- Colby Association, Phone Number (623) 977-3860
- Sun City West Unit 5 Subdivision, D7622 Floorplan
Amenities
- Clubhouse
- Theater or Screening Room
- Recreation Room
Recreation
- Golf Course Community
- Tennis Courts
- Racquetball
- Community Playground
- Fitness Center
- Heated Community Pool
- Community Spa
- Bike Trail
Map
Home Values in the Area
Average Home Value in this Area
Tax History
| Year | Tax Paid | Tax Assessment Tax Assessment Total Assessment is a certain percentage of the fair market value that is determined by local assessors to be the total taxable value of land and additions on the property. | Land | Improvement |
|---|---|---|---|---|
| 2025 | $765 | $13,101 | -- | -- |
| 2024 | $859 | $12,477 | -- | -- |
| 2023 | $859 | $20,780 | $4,150 | $16,630 |
| 2022 | $804 | $17,200 | $3,440 | $13,760 |
| 2021 | $839 | $16,650 | $3,330 | $13,320 |
| 2020 | $818 | $14,470 | $2,890 | $11,580 |
| 2019 | $801 | $13,270 | $2,650 | $10,620 |
| 2018 | $771 | $12,120 | $2,420 | $9,700 |
| 2017 | $742 | $10,020 | $2,000 | $8,020 |
| 2016 | $793 | $9,070 | $1,810 | $7,260 |
| 2015 | $758 | $8,630 | $1,720 | $6,910 |
Property History
| Date | Event | Price | Change | Sq Ft Price |
|---|---|---|---|---|
| 03/24/2025 03/24/25 | Price Changed | $265,000 | -1.9% | $166 / Sq Ft |
| 02/06/2025 02/06/25 | For Sale | $270,000 | +77.6% | $169 / Sq Ft |
| 11/29/2016 11/29/16 | Sold | $152,000 | -1.9% | $95 / Sq Ft |
| 10/25/2016 10/25/16 | Pending | -- | -- | -- |
| 10/19/2016 10/19/16 | For Sale | $155,000 | +36.0% | $97 / Sq Ft |
| 06/19/2013 06/19/13 | Sold | $114,000 | -3.3% | $71 / Sq Ft |
| 04/24/2013 04/24/13 | Pending | -- | -- | -- |
| 04/02/2013 04/02/13 | Price Changed | $117,900 | -0.9% | $74 / Sq Ft |
| 03/13/2013 03/13/13 | For Sale | $119,000 | -- | $75 / Sq Ft |
Deed History
| Date | Type | Sale Price | Title Company |
|---|---|---|---|
| Warranty Deed | $152,000 | Fidelity Natl Title Agency I | |
| Warranty Deed | $114,000 | Equity Title Agency Inc | |
| Interfamily Deed Transfer | -- | -- | |
| Interfamily Deed Transfer | -- | First American Title | |
| Deed | $103,000 | First American Title | |
| Warranty Deed | $92,900 | First American Title |
Mortgage History
| Date | Status | Loan Amount | Loan Type |
|---|---|---|---|
| Open | $500,000 | Credit Line Revolving | |
| Closed | $93,000 | New Conventional | |
| Previous Owner | $91,200 | New Conventional | |
| Previous Owner | $82,400 | New Conventional |
Similar Homes in Sun City West, AZ
Source: Arizona Regional Multiple Listing Service (ARMLS)
MLS Number: 6816613
APN: 232-04-252
- 12810 W Ashwood Dr
- 12834 W Ashwood Dr
- 12719 W Shadow Hills Dr
- 12702 W Ashwood Dr
- 12703 W Shadow Hills Dr
- 12534 W Ashwood Dr
- 12539 W Shadow Hills Dr
- 12946 W Ashwood Dr
- 12903 W Galaxy Dr Unit 6
- 12939 W Prospect Dr
- 12519 W Castle Rock Dr
- 12714 W Copperstone Dr
- 12613 W Brandywine Dr
- 12563 W Brandywine Dr
- 12831 W Maplewood Dr Unit 5
- 12543 W Brandywine Dr
- 18607 N 125th Ave
- 18435 N 125th Ave
- 12535 W Brandywine Dr
- 12946 W Maplewood Dr
