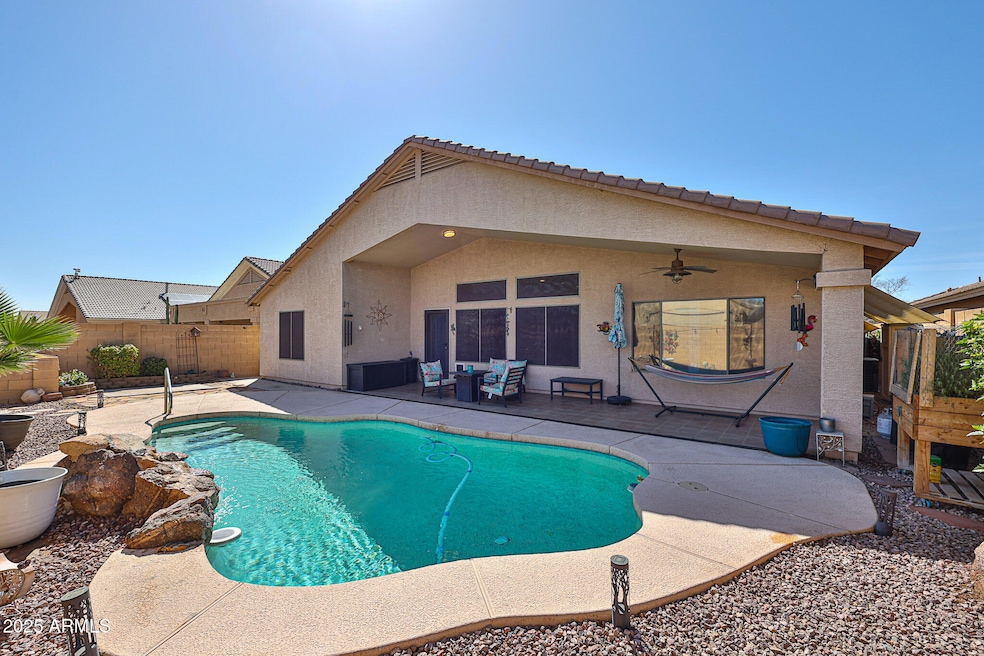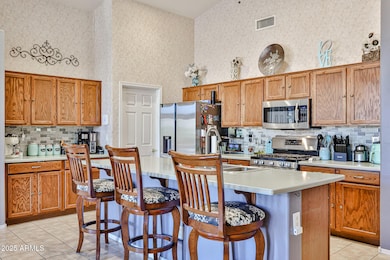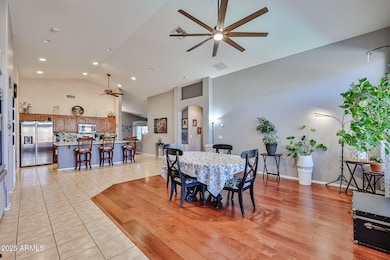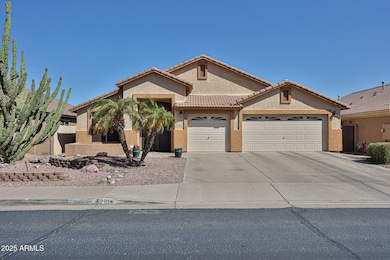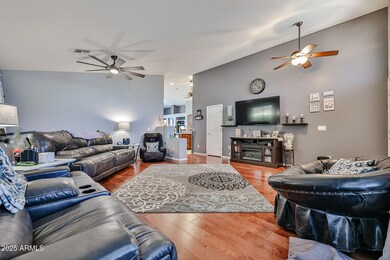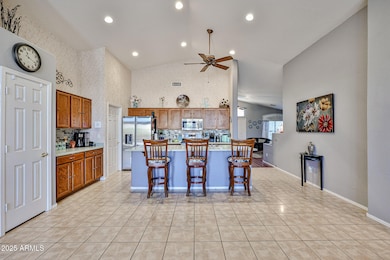
12814 W Windrose Dr El Mirage, AZ 85335
Highlights
- Play Pool
- Vaulted Ceiling
- Eat-In Kitchen
- Solar Power System
- Wood Flooring
- Double Pane Windows
About This Home
As of April 2025Welcome to this stunning 3-bedroom, 2-bath home with a versatile den that can serve as a 4th bedroom or office. The open floor plan is enhanced by soaring vaulted ceilings, creating a bright and airy feel throughout. The spacious kitchen offers ample cabinetry, generous counter space, an island with a breakfast bar, and a seamless flow into the family room—perfect for gatherings. The primary suite features a walk-in closet and a private bath with dual sinks. Step outside through elegant doors to a beautifully landscaped backyard with an extended tile-floor covered patio and a sparkling pool with a tranquil water feature. With a dual-zone HVAC system and a prime location near schools, shopping, and entertainment, this home is a must-see!
Last Agent to Sell the Property
Keller Williams Realty Professional Partners License #SA631172000

Co-Listed By
Timothy Kattau
Keller Williams Realty Professional Partners License #SA646414000
Home Details
Home Type
- Single Family
Est. Annual Taxes
- $1,575
Year Built
- Built in 2002
Lot Details
- 6,720 Sq Ft Lot
- Desert faces the front and back of the property
- Block Wall Fence
- Front and Back Yard Sprinklers
- Sprinklers on Timer
HOA Fees
- $21 Monthly HOA Fees
Parking
- 3 Car Garage
Home Design
- Wood Frame Construction
- Tile Roof
- Stucco
Interior Spaces
- 2,252 Sq Ft Home
- 1-Story Property
- Vaulted Ceiling
- Gas Fireplace
- Double Pane Windows
- Washer and Dryer Hookup
Kitchen
- Eat-In Kitchen
- Breakfast Bar
- Built-In Microwave
- Kitchen Island
Flooring
- Wood
- Tile
Bedrooms and Bathrooms
- 3 Bedrooms
- Primary Bathroom is a Full Bathroom
- 2 Bathrooms
- Dual Vanity Sinks in Primary Bathroom
- Bathtub With Separate Shower Stall
Eco-Friendly Details
- Solar Power System
Outdoor Features
- Play Pool
- Outdoor Storage
Schools
- El Mirage Elementary School
- Dysart Middle School
- Dysart High School
Utilities
- Cooling Available
- Heating System Uses Natural Gas
- High Speed Internet
- Cable TV Available
Community Details
- Association fees include ground maintenance
- Preferred Communitie Association, Phone Number (480) 649-2017
- Dysart & Cactus Parcel 3 Subdivision, Day Dream Floorplan
Listing and Financial Details
- Tax Lot 411
- Assessor Parcel Number 509-09-420
Map
Home Values in the Area
Average Home Value in this Area
Property History
| Date | Event | Price | Change | Sq Ft Price |
|---|---|---|---|---|
| 04/24/2025 04/24/25 | Sold | $455,000 | +1.1% | $202 / Sq Ft |
| 04/21/2025 04/21/25 | Price Changed | $450,000 | 0.0% | $200 / Sq Ft |
| 04/16/2025 04/16/25 | Price Changed | $450,000 | 0.0% | $200 / Sq Ft |
| 03/17/2025 03/17/25 | Pending | -- | -- | -- |
| 03/05/2025 03/05/25 | For Sale | $450,000 | +76.5% | $200 / Sq Ft |
| 05/30/2018 05/30/18 | Sold | $255,000 | +2.0% | $113 / Sq Ft |
| 04/13/2018 04/13/18 | Pending | -- | -- | -- |
| 04/10/2018 04/10/18 | For Sale | $250,000 | -- | $111 / Sq Ft |
Tax History
| Year | Tax Paid | Tax Assessment Tax Assessment Total Assessment is a certain percentage of the fair market value that is determined by local assessors to be the total taxable value of land and additions on the property. | Land | Improvement |
|---|---|---|---|---|
| 2025 | $1,575 | $16,932 | -- | -- |
| 2024 | $1,543 | $16,126 | -- | -- |
| 2023 | $1,543 | $34,360 | $6,870 | $27,490 |
| 2022 | $1,549 | $25,330 | $5,060 | $20,270 |
| 2021 | $1,636 | $23,600 | $4,720 | $18,880 |
| 2020 | $1,644 | $21,410 | $4,280 | $17,130 |
| 2019 | $1,593 | $19,530 | $3,900 | $15,630 |
| 2018 | $1,575 | $18,420 | $3,680 | $14,740 |
| 2017 | $1,472 | $16,030 | $3,200 | $12,830 |
| 2016 | $1,430 | $15,750 | $3,150 | $12,600 |
| 2015 | $1,324 | $15,820 | $3,160 | $12,660 |
Mortgage History
| Date | Status | Loan Amount | Loan Type |
|---|---|---|---|
| Open | $40,000 | New Conventional | |
| Open | $242,500 | New Conventional | |
| Closed | $247,350 | New Conventional | |
| Previous Owner | $201,500 | New Conventional | |
| Previous Owner | $50,000 | Credit Line Revolving | |
| Previous Owner | $212,036 | Unknown | |
| Previous Owner | $188,678 | Unknown | |
| Previous Owner | $194,000 | Fannie Mae Freddie Mac | |
| Previous Owner | $175,301 | Fannie Mae Freddie Mac | |
| Previous Owner | $39,920 | Credit Line Revolving | |
| Previous Owner | $152,800 | Unknown | |
| Previous Owner | $152,700 | New Conventional |
Deed History
| Date | Type | Sale Price | Title Company |
|---|---|---|---|
| Interfamily Deed Transfer | -- | Avenue 365 Lender Svcs Llc | |
| Interfamily Deed Transfer | -- | Clear Title Agency Of Arizon | |
| Warranty Deed | $255,000 | Clear Title Agency Of Arizon | |
| Corporate Deed | $190,876 | North American Title |
About the Listing Agent

The DaughterDad Team is here to help make your selling or buying of a home, an enjoyable experience. Keslie and her team want you to feel like you have become part of the family. They are with you every step of the way.
Keslie's Other Listings
Source: Arizona Regional Multiple Listing Service (ARMLS)
MLS Number: 6830911
APN: 509-09-420
- 12425 N 127th Dr
- 12726 W Charter Oak Rd
- 12806 W Charter Oak Rd
- 12957 W Scotts Dr
- 13001 W Aster Dr
- 12621 W Aster Dr
- 12630 W Aster Dr
- 12517 W Rosewood Dr Unit 2
- 13013 W Sweetwater Ave
- 12605 W Dreyfus Dr
- 12506 W Corrine Dr
- 12121 N 129th Dr
- 12422 N 130th Ln
- 12818 N 130th Ln
- 12701 W Paradise Dr
- 12610 W Shaw Butte Dr
- 13014 W Dreyfus Dr
- 12833 W Laurel Ln
- 12506 W Dreyfus Dr
- 12926 W Pershing St
