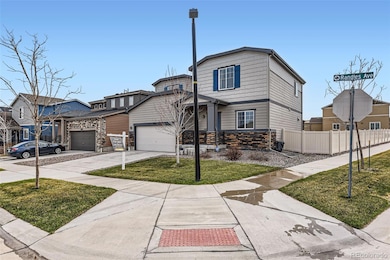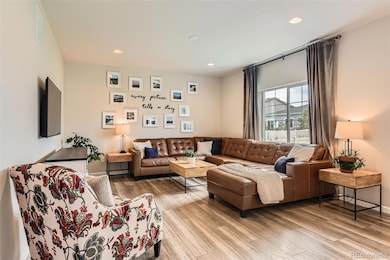Seller Offering Up To $15,000 Concession For Rate Buy Down, Closing Costs, HOA, Or Combination! See the Rest, Buy the BEST! BEST HOUSE, BEST LOT, BEST PRICE, BEST TERMS! Discover This Sought-After Avon Model w/ Loft Option & Full Unfinished Basement w/ 9' Ceilings. Located In Parker's Coveted Anthology Community, Enjoy Access To Pool, Parks, Trails, & More! Step Inside an Open-Concept Floor Plan Flooded w/ Natural Light. The Gourmet Kitchen Boasts a Large Quartz Island, Upgraded Shaker Cabinets w/ Oil Rubbed Bronze Pulls, Subway Tile Backsplash w/ Schluter Accents, Stainless Steel Appliances, a Dual-Oven Gas Range & a Walk-In Pantry. The Dining Area Flows Ideally Into the Spacious Family Room. A Main Floor Office w/ French Doors, Brush Nickel Hardware, & Luxury Vinyl Plank Flooring Provides a Perfect Work-From-Home Space. The Expansive Primary Suite Features An Upgraded Ceiling Fan, Plush Carpet, & Elegant Window Treatments. The Luxurious Primary Bath Showcases High Quartz Counters, A 4" Quartz Backsplash, Dual Vanities & Walk-In Shower Wrapped In Floor-To-Ceiling Subway Tile w/ Schluter Accents. Contemporary Fixtures, Edison Bulbs, & Shaker-Style Cabs! 8x7 Primary Walk-In Closet w/ Tons of Racking & Window w/ Great Natural Light. The Spacious Loft Offers Endless Possibilities—A Family Room, Play Area, Office, Or More! Secondary Bedrooms Feature Walk-In Closets, Upgraded Carpet, & Ceiling Fan Pre-Wires. Hall Bath Includes a Dual Vanity, Quartz Counters, & a Tub/Shower Combo W/ 12” X 24” Tile Work. The Laundry Room Includes Custom Cabinetry & LG Washer/Dryer. The Two-Car Attached Garage w/ High-Lift Door Opener Offers Great Storage. Enjoy The Expansive New Patio w/ Custom Pergola, a Large Fenced Corner Lot & Beautiful Landscaping. The South-Facing Orientation Brings Ample Sunlight, Perfect For Relaxing & Entertaining. The Full Unfinished Basement w/ Nine-Foot Ceilings Offers Endless Potential. This Stunning Home Blends Comfort, Elegance, & Convenience—Don’t Miss Out!







