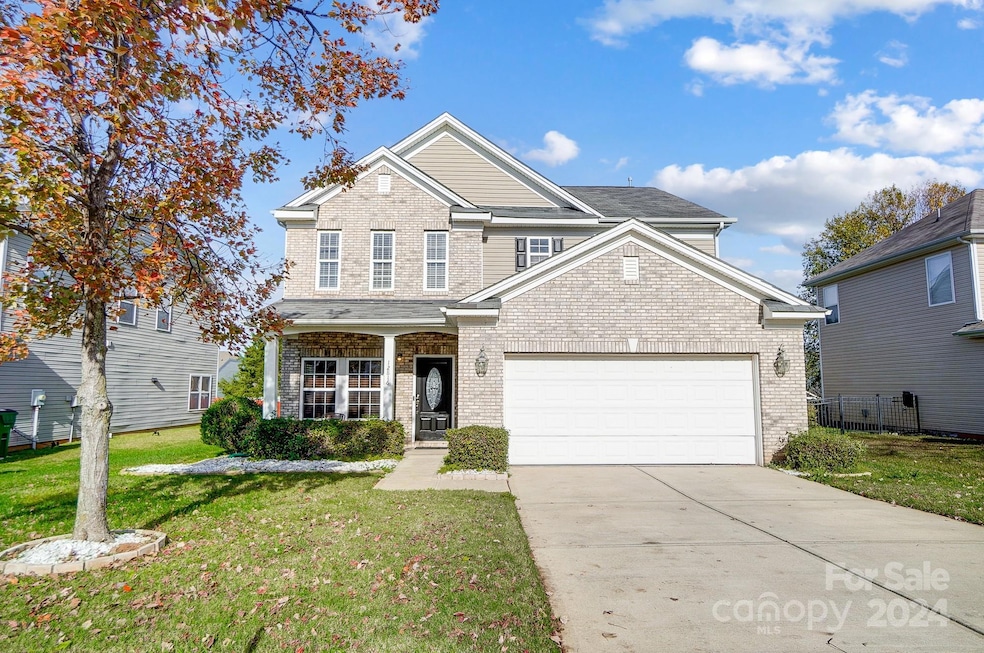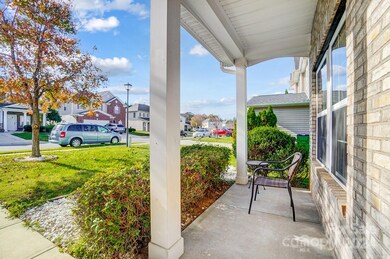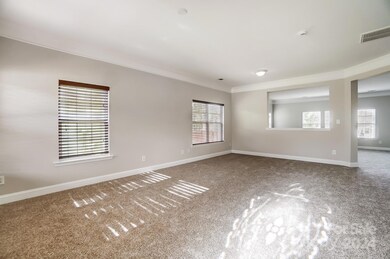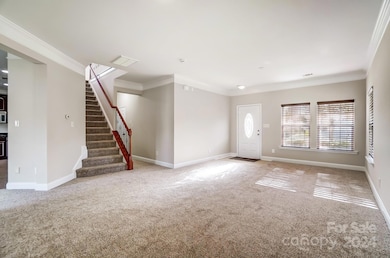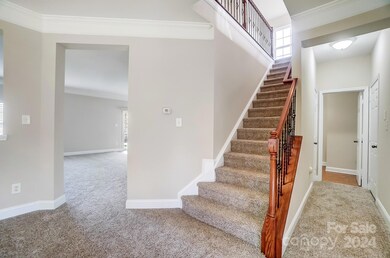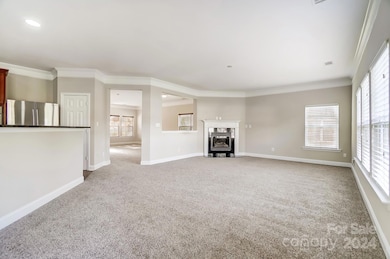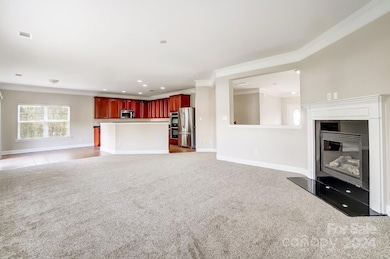
12816 Cumberland Cove Dr Charlotte, NC 28273
Yorkshire NeighborhoodHighlights
- Open Floorplan
- Community Pool
- Front Porch
- Transitional Architecture
- Built-In Self-Cleaning Double Oven
- 2 Car Attached Garage
About This Home
As of January 2025Welcome to Hamilton Lakes; this updated 3-bedroom, 2.5-bath home is designed for modern living; it features an open floor plan, a spacious kitchen with granite countertops, 42" cabinets, a double oven-one convection, and a pantry. The family room with a gas fireplace flows into the kitchen, perfect for entertaining. Enjoy the separate large living and dining rooms for casual and formal occasions. Upgrades include new carpet(24), paint(24), HVAC system(24), and iron spindles on stairs. The primary suite offers a huge walk-in closet and a luxurious ensuite with a garden tub and separate shower. A second-floor living room provides flexible home office or media room space. Outside, the flat backyard with a patio is perfect for BBQs or relaxing. A 2-car garage completes this charming home. A short distance from Rivergate Shopping Center, which offers many shopping and foodie options. This home is a must-see in a community with fantastic amenities, including a pool!
Last Agent to Sell the Property
RE/MAX Executive Brokerage Email: gkarres@gmail.com License #197255

Home Details
Home Type
- Single Family
Est. Annual Taxes
- $3,020
Year Built
- Built in 2006
Lot Details
- Property is zoned N1-A
HOA Fees
- $23 Monthly HOA Fees
Parking
- 2 Car Attached Garage
- Front Facing Garage
- Driveway
Home Design
- Transitional Architecture
- Brick Exterior Construction
- Slab Foundation
- Vinyl Siding
Interior Spaces
- 2-Story Property
- Open Floorplan
- Gas Fireplace
- Insulated Windows
- Family Room with Fireplace
- Pull Down Stairs to Attic
Kitchen
- Breakfast Bar
- Built-In Self-Cleaning Double Oven
- Electric Cooktop
- Microwave
- Dishwasher
- Kitchen Island
- Disposal
Flooring
- Linoleum
- Tile
Bedrooms and Bathrooms
- 3 Bedrooms
- Walk-In Closet
- Garden Bath
Outdoor Features
- Patio
- Front Porch
Schools
- River Gate Elementary School
- Southwest Middle School
- Palisades High School
Utilities
- Forced Air Heating and Cooling System
- Heating System Uses Natural Gas
Listing and Financial Details
- Assessor Parcel Number 219-322-13
Community Details
Overview
- Association Management Solutions Association, Phone Number (704) 940-6100
- Hamilton Lakes Subdivision
- Mandatory home owners association
Recreation
- Community Pool
Map
Home Values in the Area
Average Home Value in this Area
Property History
| Date | Event | Price | Change | Sq Ft Price |
|---|---|---|---|---|
| 01/31/2025 01/31/25 | Sold | $400,000 | -8.0% | $155 / Sq Ft |
| 11/29/2024 11/29/24 | For Sale | $435,000 | -- | $168 / Sq Ft |
Tax History
| Year | Tax Paid | Tax Assessment Tax Assessment Total Assessment is a certain percentage of the fair market value that is determined by local assessors to be the total taxable value of land and additions on the property. | Land | Improvement |
|---|---|---|---|---|
| 2023 | $3,020 | $392,800 | $80,000 | $312,800 |
| 2022 | $2,611 | $257,600 | $60,000 | $197,600 |
| 2021 | $2,600 | $257,600 | $60,000 | $197,600 |
| 2020 | $2,593 | $257,600 | $60,000 | $197,600 |
| 2019 | $2,577 | $257,600 | $60,000 | $197,600 |
| 2018 | $2,363 | $174,500 | $33,300 | $141,200 |
| 2017 | $2,322 | $174,500 | $33,300 | $141,200 |
| 2016 | $2,312 | $174,500 | $33,300 | $141,200 |
| 2015 | $2,301 | $174,500 | $33,300 | $141,200 |
| 2014 | $2,303 | $0 | $0 | $0 |
Mortgage History
| Date | Status | Loan Amount | Loan Type |
|---|---|---|---|
| Previous Owner | $230,250 | New Conventional | |
| Previous Owner | $170,848 | FHA | |
| Previous Owner | $239,990 | New Conventional |
Deed History
| Date | Type | Sale Price | Title Company |
|---|---|---|---|
| Warranty Deed | $400,000 | None Listed On Document | |
| Special Warranty Deed | -- | None Available | |
| Trustee Deed | $321,818 | None Available | |
| Special Warranty Deed | $240,000 | None Available |
Similar Homes in the area
Source: Canopy MLS (Canopy Realtor® Association)
MLS Number: 4202846
APN: 219-322-13
- 14815 Superior St
- 14809 Castletown House Dr
- 13015 Rothe House Rd
- 15320 Yellowstone Springs Ln
- 12804 Lismorre Castle Ct
- 12708 Hamilton Rd
- 12319 Cumberland Cove Dr
- 16200 Winfield Hall Dr
- 3183 N Carolina 160
- 14827 Smith Rd
- 12712 Wandering Brook Dr
- 13044 Cottage Crest Ln
- 10014 Berkeley Castle Dr
- 14106 Carriage Lake Dr
- 14041 Castle Nook Dr Unit 75
- 13115 Hamilton Rd
- 13217 Reunion St
- 12510 Pine Terrace Ct
- 13119 Hamilton Rd
- 12655 Belmont Mansion Dr
