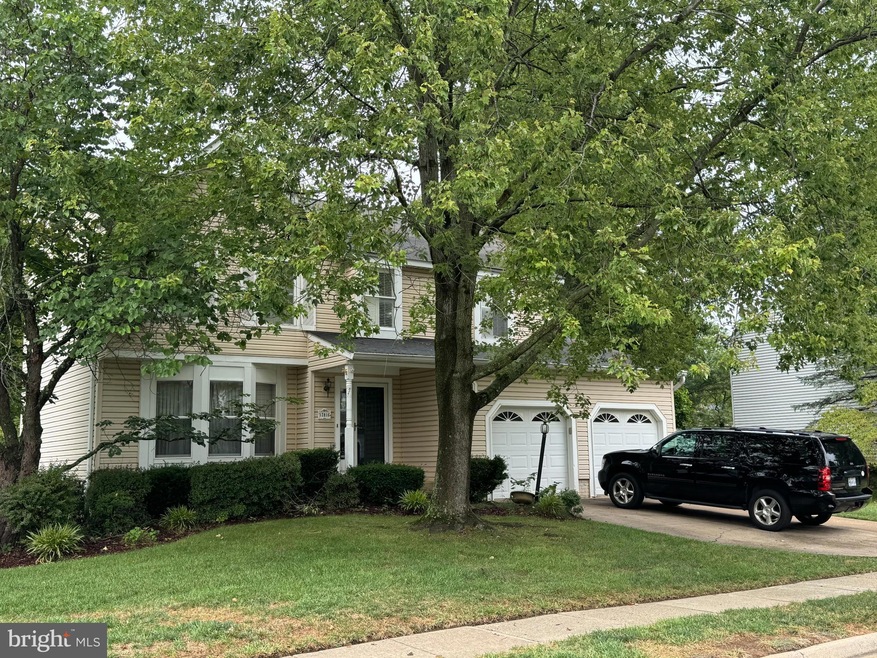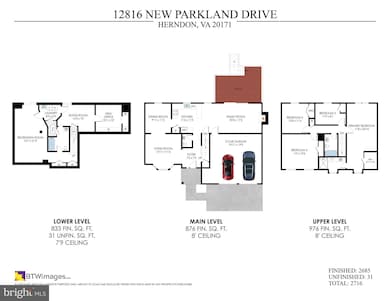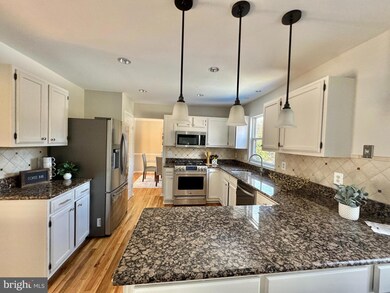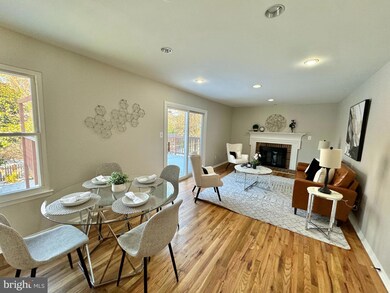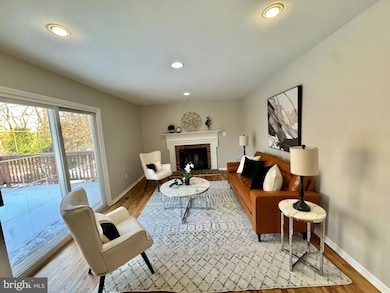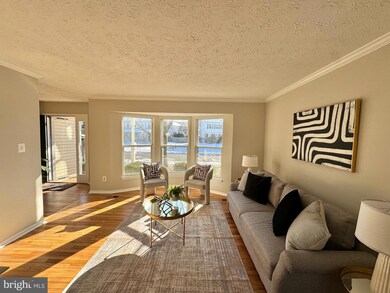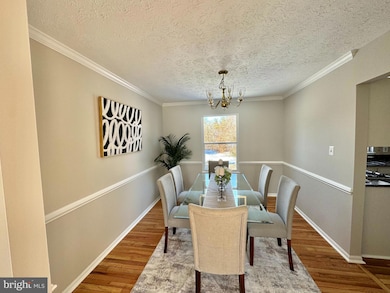
12816 New Parkland Dr Herndon, VA 20171
Floris NeighborhoodHighlights
- Colonial Architecture
- Deck
- Traditional Floor Plan
- Fox Mill Elementary School Rated A
- Recreation Room
- Wood Flooring
About This Home
As of February 2025OPEN HOUSES CANCELLED! Professional Pictures will be taken on 1/16/25!
This beautiful, traditional, 4 bedroom, 3 1/2 bathroom, colonial home includes a large private backyard that backs up to common area providing park like views from every angle when you look out of the back windows.
As you step inside, you'll be greeted by gleaming hardwood floors that flow throughout the main level, including the inviting foyer, a cozy family room with a fireplace, a formal living room, an elegant dining room, and an eat-in kitchen perfect for gatherings.
The upper level is a sanctuary of comfort, with all four bedrooms fully carpeted. The primary bedroom is a true retreat, complete with an en suite bathroom.
The lower level is a versatile space, fully carpeted and designed for entertainment and productivity. It features a walk-out to the fully fenced backyard, a spacious rec room, a full bathroom, a bonus room, and a dedicated home office. OPEN HOUSE SATURDAY 1/18/25 & SUNDAY 1/19/25 FROM 2-4PM!
New for 2025:
- Refinished Hardwoods throughout the main level
- Brand new wall to wall carpeting on the upper level; stairs up and all 4 bedrooms
- Brand new wall to wall carpeting on the lower level, stairs down and rec room, bonus room, and office
- New Trex Decking on Back Deck
- Fresh paint throughout entire home
Home Details
Home Type
- Single Family
Est. Annual Taxes
- $8,182
Year Built
- Built in 1986
Lot Details
- 9,237 Sq Ft Lot
- Property is zoned 131
HOA Fees
- $20 Monthly HOA Fees
Parking
- 2 Car Direct Access Garage
- 2 Driveway Spaces
- Front Facing Garage
- Garage Door Opener
- On-Street Parking
Home Design
- Colonial Architecture
- Brick Exterior Construction
- Slab Foundation
- Shingle Roof
- Vinyl Siding
Interior Spaces
- Property has 3 Levels
- Traditional Floor Plan
- Recessed Lighting
- 1 Fireplace
- Family Room Off Kitchen
- Living Room
- Formal Dining Room
- Den
- Recreation Room
- Bonus Room
Kitchen
- Breakfast Area or Nook
- Gas Oven or Range
- Built-In Range
- Built-In Microwave
- Dishwasher
- Stainless Steel Appliances
- Disposal
Flooring
- Wood
- Carpet
Bedrooms and Bathrooms
- 4 Bedrooms
- En-Suite Primary Bedroom
- En-Suite Bathroom
Laundry
- Laundry Room
- Dryer
- Washer
Finished Basement
- Interior and Exterior Basement Entry
- Basement with some natural light
Schools
- Fox Mill Elementary School
- Carson Middle School
- South Lakes High School
Utilities
- Central Air
- Heat Pump System
- Underground Utilities
- Natural Gas Water Heater
- Public Septic
Additional Features
- More Than Two Accessible Exits
- Deck
Listing and Financial Details
- Tax Lot 154
- Assessor Parcel Number 0252 11 0154
Community Details
Overview
- Monterey Estates Subdivision
Recreation
- Community Pool
Map
Home Values in the Area
Average Home Value in this Area
Property History
| Date | Event | Price | Change | Sq Ft Price |
|---|---|---|---|---|
| 02/10/2025 02/10/25 | Sold | $950,000 | +8.6% | $354 / Sq Ft |
| 01/16/2025 01/16/25 | For Sale | $875,000 | -- | $326 / Sq Ft |
| 01/10/2025 01/10/25 | Pending | -- | -- | -- |
Tax History
| Year | Tax Paid | Tax Assessment Tax Assessment Total Assessment is a certain percentage of the fair market value that is determined by local assessors to be the total taxable value of land and additions on the property. | Land | Improvement |
|---|---|---|---|---|
| 2024 | $8,181 | $706,210 | $350,000 | $356,210 |
| 2023 | $8,261 | $732,040 | $350,000 | $382,040 |
| 2022 | $8,142 | $712,000 | $300,000 | $412,000 |
| 2021 | $7,369 | $627,980 | $250,000 | $377,980 |
| 2020 | $7,084 | $598,570 | $245,000 | $353,570 |
| 2019 | $6,978 | $589,620 | $235,000 | $354,620 |
| 2018 | $6,424 | $558,620 | $225,000 | $333,620 |
| 2017 | $6,702 | $577,230 | $225,000 | $352,230 |
| 2016 | $6,665 | $575,330 | $220,000 | $355,330 |
| 2015 | $6,406 | $574,010 | $220,000 | $354,010 |
| 2014 | $6,392 | $574,010 | $220,000 | $354,010 |
Mortgage History
| Date | Status | Loan Amount | Loan Type |
|---|---|---|---|
| Open | $550,000 | New Conventional | |
| Closed | $550,000 | New Conventional | |
| Previous Owner | $400,000 | New Conventional |
Deed History
| Date | Type | Sale Price | Title Company |
|---|---|---|---|
| Deed | $950,000 | Westcor Land Title | |
| Deed | $950,000 | Westcor Land Title | |
| Warranty Deed | $515,000 | -- |
Similar Homes in Herndon, VA
Source: Bright MLS
MLS Number: VAFX2205792
APN: 0252-11-0154
- 2614 New Banner Ln
- 2519 Fallon Dr
- 12718 Fox Woods Dr
- 2619 Meadow Hall Dr
- 2636 Meadow Hall Dr
- 12629 Etruscan Dr
- 13101 Curved Iron Rd
- 2412 Ivywood Rd
- 13206 Topsfield Ct
- 2618 Bastian Ln
- 12701 Bradwell Rd
- 2801 W Ox Rd
- 13137 Ashnut Ln
- 2301 Noble Victory Ct
- 2454 Arctic Fox Way
- 12650 Thunder Chase Dr
- 13165 Marcey Creek Rd Unit 13165
- 13103 Marcey Creek Rd Unit 13103
- 2406 Simpkins Farm Dr
- 13057 Marcey Creek Rd
