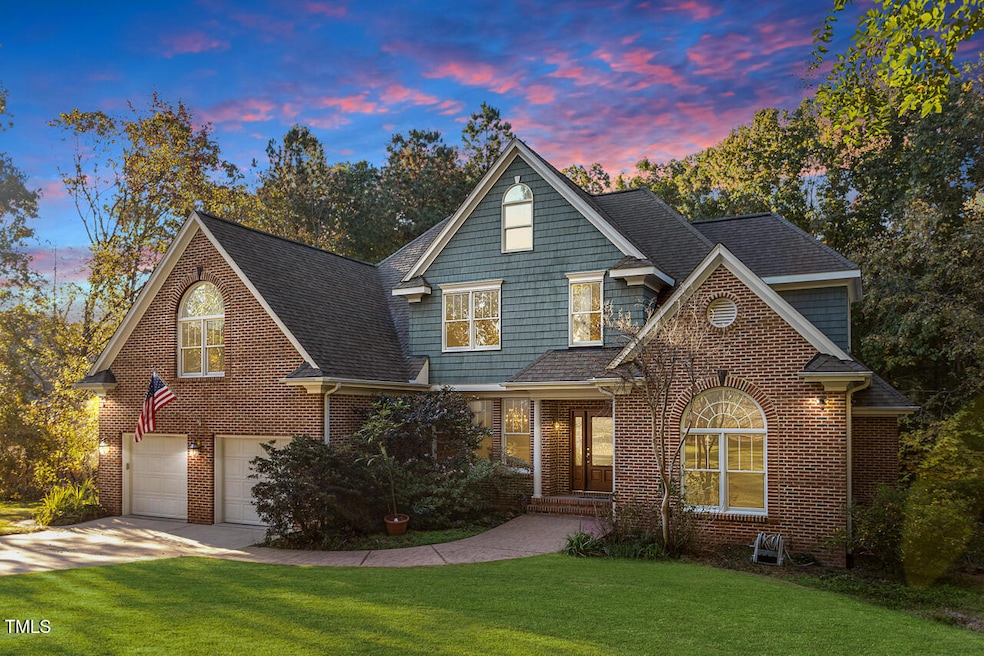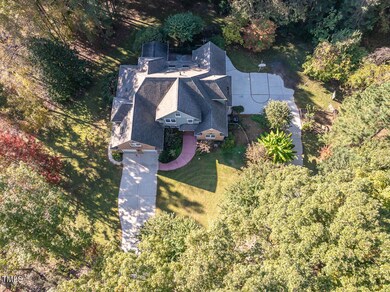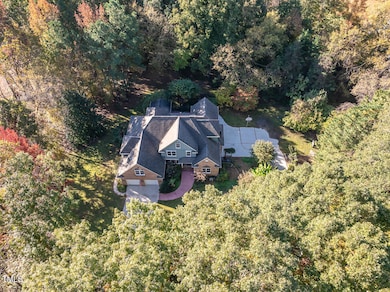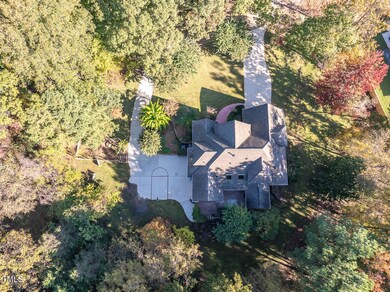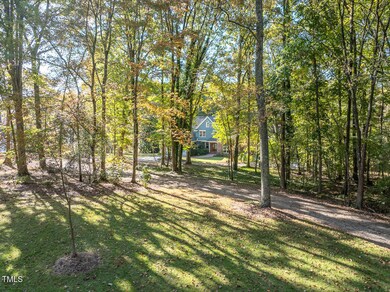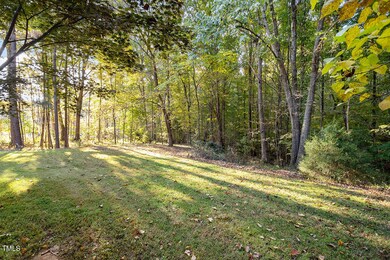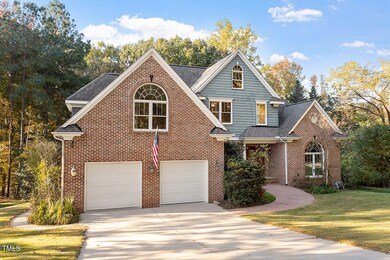
12817 Strickland Rd Raleigh, NC 27613
Estimated payment $9,963/month
Highlights
- Finished Room Over Garage
- Open Floorplan
- Cathedral Ceiling
- Leesville Road Middle School Rated A
- Deck
- Transitional Architecture
About This Home
Not your typical traditional home with enough land to have a family estate with multiple resdences located on it--This unique builder's personal residence offers unparalleled craftsmanship and privacy on a sprawling 4.92-acre lot, with no city taxes or HOA dues. High-end finishes throughout including: Sapele Flooring from West Africa, Mahogany stair steps and cheery wood rails, tongue-and-grove yellow pine ceiling in family room, 5-piece crown molding and 8-inch baseboard, Maple inlaid Brazilian cherry flooring in basement, 7 piece wainscoting, cherry cabinets, tile in foyer, mahogany front door with ¾ glass sidelights, 4X4 skylights in family room and bonus room, Natural gas heat and hot water with tankless water heater, Kitchen has Corian solid surface counter tops-double wall ovens-separate microwave-walkin pantry- stainless steel refrigerator-stainless steel- ovens-large island with bartop. Master bedroom has tongue and grove cathedral ceiling--master bath has large 2 head walk in shower—separate jetted jacuzzi- his and hers walk in closets--jacuzzi has glass block window and tongue and grove vaulted ceiling with skylight above. Exterior consist mostly of brick with Royal wood siding and other high end low maitenance materials, 4 garages two on the main level and 2 on basement level, Screen porch with cathedral tongue and grove ceiling and IPE tongue and grove flooring adjoining a large deck. Basement also includes highend finishes that the builder/owner personally completed--the basement was not permitted. Home septic was permitted for 4 bedrooms—see documents. ''Also--Property has the potential to be subdivided into a subdivision-In documents see concept plan for a subdivision for 8 lots--any subdivison of the the property must first be approved by the City of Raleigh Planning Department.''
Home Details
Home Type
- Single Family
Est. Annual Taxes
- $9,036
Year Built
- Built in 2002
Lot Details
- 4.92 Acre Lot
- Gentle Sloping Lot
- Many Trees
- Private Yard
- Back and Front Yard
- Property is zoned R-4
Parking
- 4 Car Attached Garage
- Finished Room Over Garage
- Inside Entrance
- Front Facing Garage
- Side Facing Garage
- Side by Side Parking
- Garage Door Opener
- Gravel Driveway
- 6 Open Parking Spaces
Home Design
- Transitional Architecture
- Traditional Architecture
- Brick Exterior Construction
- Raised Foundation
- Shingle Roof
- Shake Siding
- Vinyl Siding
Interior Spaces
- 1-Story Property
- Open Floorplan
- Central Vacuum
- Plumbed for Central Vacuum
- Woodwork
- Crown Molding
- Smooth Ceilings
- Cathedral Ceiling
- Ceiling Fan
- Recessed Lighting
- Chandelier
- Entrance Foyer
- Family Room
- Living Room
- Breakfast Room
- Dining Room
- Home Office
- Bonus Room
- Screened Porch
- Storage
Kitchen
- Eat-In Kitchen
- Built-In Double Oven
- Electric Range
- Microwave
- Plumbed For Ice Maker
- Dishwasher
- Stainless Steel Appliances
- Kitchen Island
Flooring
- Wood
- Carpet
- Tile
- Luxury Vinyl Tile
Bedrooms and Bathrooms
- 4 Bedrooms
- Dual Closets
- Walk-In Closet
- Double Vanity
- Soaking Tub
- Bathtub with Shower
- Shower Only in Primary Bathroom
Laundry
- Laundry Room
- Laundry on main level
- Washer and Electric Dryer Hookup
Attic
- Attic Floors
- Pull Down Stairs to Attic
- Unfinished Attic
Partially Finished Basement
- Walk-Out Basement
- Interior and Exterior Basement Entry
- Crawl Space
- Basement Storage
- Natural lighting in basement
Outdoor Features
- Deck
- Rain Gutters
Schools
- Barton Pond Elementary School
- Leesville Road Middle School
- Leesville Road High School
Utilities
- Forced Air Heating and Cooling System
- Heating System Uses Natural Gas
- Vented Exhaust Fan
- Natural Gas Connected
- Tankless Water Heater
- Gas Water Heater
- Septic Tank
Community Details
- No Home Owners Association
- Carlswood Farm Subdivision
Listing and Financial Details
- Assessor Parcel Number 00904
Map
Home Values in the Area
Average Home Value in this Area
Tax History
| Year | Tax Paid | Tax Assessment Tax Assessment Total Assessment is a certain percentage of the fair market value that is determined by local assessors to be the total taxable value of land and additions on the property. | Land | Improvement |
|---|---|---|---|---|
| 2024 | $9,037 | $1,451,954 | $948,500 | $503,454 |
| 2023 | $7,782 | $995,558 | $544,640 | $450,918 |
| 2022 | $7,210 | $995,558 | $544,640 | $450,918 |
| 2021 | $7,016 | $995,558 | $544,640 | $450,918 |
| 2020 | $6,899 | $995,558 | $544,640 | $450,918 |
| 2019 | $5,061 | $617,247 | $240,000 | $377,247 |
| 2018 | $4,652 | $617,247 | $240,000 | $377,247 |
| 2017 | $4,409 | $617,247 | $240,000 | $377,247 |
| 2016 | $4,319 | $617,247 | $240,000 | $377,247 |
| 2015 | $4,299 | $616,131 | $240,000 | $376,131 |
| 2014 | -- | $616,131 | $240,000 | $376,131 |
Property History
| Date | Event | Price | Change | Sq Ft Price |
|---|---|---|---|---|
| 03/11/2025 03/11/25 | Pending | -- | -- | -- |
| 10/29/2024 10/29/24 | For Sale | $1,650,000 | -- | $360 / Sq Ft |
Deed History
| Date | Type | Sale Price | Title Company |
|---|---|---|---|
| Warranty Deed | $195,500 | -- | |
| Warranty Deed | $162,500 | -- |
Mortgage History
| Date | Status | Loan Amount | Loan Type |
|---|---|---|---|
| Open | $250,000 | Construction | |
| Closed | $175,593 | No Value Available |
Similar Homes in Raleigh, NC
Source: Doorify MLS
MLS Number: 10060629
APN: 0788.01-35-8127-000
- 9413 Rawson Ave
- 9417 Rawson Ave
- 9400 Rawson Ave
- 12908 Grey Willow Dr
- 12912 Grey Willow Dr
- 9309 Field Maple Ct
- 9305 Field Maple Ct
- 12801 Strickland Rd
- 12812 Baybriar Dr
- 12833 Edsel Dr
- 12808 Edsel Dr
- 13338 Ashford Park Dr
- 8701 Oneal Rd
- 8805 Leesville Rd
- 9104 Colony Village Ln
- 9125 Colony Village Ln
- 3900 Maplefield Dr
- 5610 Picnic Rock Ln
- 5900 Dunzo Rd
- 8300 Clarks Branch Dr
