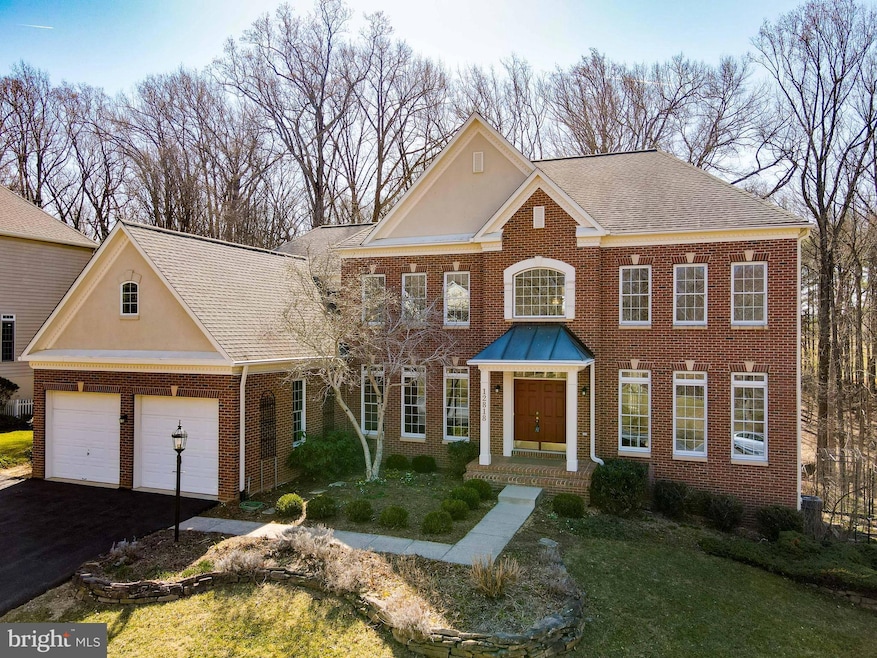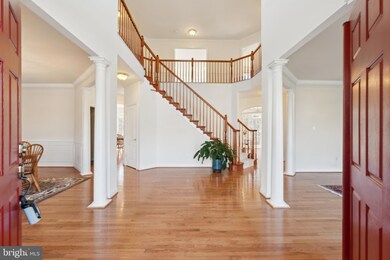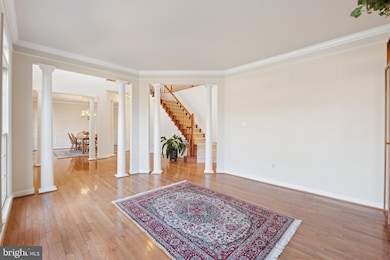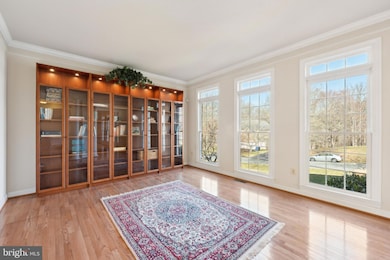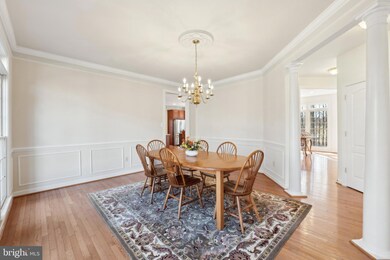
12818 Doe Ln Gaithersburg, MD 20878
Darnestown NeighborhoodHighlights
- Open Floorplan
- Dual Staircase
- Deck
- Jones Lane Elementary School Rated A
- Colonial Architecture
- Recreation Room
About This Home
As of April 2025?Nestled in the sought-after Quail Run community, this stunning 4-bedroom, 4.5-bathroom home sits on over 2 acres of scenic land in a peaceful cul-de-sac. Inside, you'll find a spacious two-story foyer, gleaming hardwood floors, and floor-to-ceiling windows that fill the home with natural light. The eat-in kitchen is a chef’s dream, featuring a walk-in pantry, island with storage and gas cooktop, and a sink overlooking the beautiful backyard. The formal dining room showcases elegant crown molding, while the main level offers both style and functionality. Upstairs, the primary suite boasts a dressing area, trey ceilings, dual vanities, soaking tub, shower, and private toilet area, plus a huge walk-in closet. A second primary bedroom with an ensuite bathroom provides additional flexibility. The partially finished basement includes a large room with LVP flooring, recessed lighting, closets, and a full bath, perfect as a possible 5th bedroom, home office, or recreational space. Outside, enjoy the wooded backyard, two-level deck, patio, and fenced vegetable garden surrounded by mature blueberry bushes, Asian pear trees, figs, strawberries, blackberries, elderberries, and pawpaws. Additional highlights include a whole-house vacuum system, whole-house humidifier, upstairs HVAC (2023), hot water heater (2024), and roof (2018), driveway resurfacing(2024). The attached two-car garage features a 250-volt outlet for EV charging. You’re only moments away from nearby natural attractions, local area shops and restaurants, and key commuter routes. With its exceptional features, prime location, and walking distance to Jones Lane Elementary, this home is a rare find!
Home Details
Home Type
- Single Family
Est. Annual Taxes
- $12,525
Year Built
- Built in 2000
Lot Details
- 2.11 Acre Lot
- Property is in excellent condition
- Property is zoned R200
HOA Fees
- $60 Monthly HOA Fees
Parking
- 2 Car Direct Access Garage
- 6 Driveway Spaces
- Parking Storage or Cabinetry
- Front Facing Garage
- Garage Door Opener
Home Design
- Colonial Architecture
- Brick Front
Interior Spaces
- Property has 3 Levels
- Open Floorplan
- Central Vacuum
- Dual Staircase
- 1 Fireplace
- Entrance Foyer
- Family Room Off Kitchen
- Living Room
- Formal Dining Room
- Den
- Recreation Room
- Utility Room
- Attic
Kitchen
- Breakfast Area or Nook
- Eat-In Kitchen
- Built-In Double Oven
- Stove
- Cooktop
- Ice Maker
- Dishwasher
- Stainless Steel Appliances
- Kitchen Island
- Disposal
Flooring
- Wood
- Carpet
Bedrooms and Bathrooms
- 4 Bedrooms
- En-Suite Primary Bedroom
- En-Suite Bathroom
- Walk-In Closet
- Soaking Tub
Laundry
- Laundry Room
- Laundry on main level
- Dryer
- Washer
Partially Finished Basement
- Walk-Out Basement
- Basement Fills Entire Space Under The House
- Interior and Exterior Basement Entry
- Space For Rooms
Outdoor Features
- Deck
- Patio
- Porch
Utilities
- Central Heating and Cooling System
- Vented Exhaust Fan
- Natural Gas Water Heater
- Septic Tank
Community Details
- Rollinmead Subdivision
Listing and Financial Details
- Tax Lot 2
- Assessor Parcel Number 160603294534
Map
Home Values in the Area
Average Home Value in this Area
Property History
| Date | Event | Price | Change | Sq Ft Price |
|---|---|---|---|---|
| 04/18/2025 04/18/25 | Sold | $1,250,000 | 0.0% | $272 / Sq Ft |
| 03/25/2025 03/25/25 | Pending | -- | -- | -- |
| 03/20/2025 03/20/25 | For Sale | $1,250,000 | -- | $272 / Sq Ft |
Tax History
| Year | Tax Paid | Tax Assessment Tax Assessment Total Assessment is a certain percentage of the fair market value that is determined by local assessors to be the total taxable value of land and additions on the property. | Land | Improvement |
|---|---|---|---|---|
| 2024 | $12,525 | $1,037,300 | $306,400 | $730,900 |
| 2023 | $11,084 | $974,700 | $0 | $0 |
| 2022 | $7,352 | $912,100 | $0 | $0 |
| 2021 | $9,146 | $849,500 | $291,800 | $557,700 |
| 2020 | $18,165 | $846,300 | $0 | $0 |
| 2019 | $9,027 | $843,100 | $0 | $0 |
| 2018 | $9,000 | $839,900 | $291,800 | $548,100 |
| 2017 | $8,801 | $815,433 | $0 | $0 |
| 2016 | $7,369 | $790,967 | $0 | $0 |
| 2015 | $7,369 | $766,500 | $0 | $0 |
| 2014 | $7,369 | $753,033 | $0 | $0 |
Mortgage History
| Date | Status | Loan Amount | Loan Type |
|---|---|---|---|
| Open | $392,500 | New Conventional | |
| Closed | $410,000 | Stand Alone Second | |
| Closed | $417,000 | Stand Alone Refi Refinance Of Original Loan |
Deed History
| Date | Type | Sale Price | Title Company |
|---|---|---|---|
| Interfamily Deed Transfer | -- | Bethesda Title & Escrow Llc | |
| Interfamily Deed Transfer | -- | Bethesda Title & Escrow Llc | |
| Deed | -- | -- | |
| Deed | -- | -- | |
| Deed | $632,770 | -- |
Similar Homes in Gaithersburg, MD
Source: Bright MLS
MLS Number: MDMC2169614
APN: 06-03294534
- 12827 Doe Ln
- 12801 Talley Ln
- 12902 Quail Run Ct
- 15205 Quail Run Dr
- 15012 Carry Back Dr
- 12901 Quail Run Ct
- 12907 Quail Run Ct
- 14503 Falling Leaf Ct
- 12905 Quail Run Ct
- 14522 Jones Ln
- 14430 Jones
- 14964 Carry Back Dr
- 14303 Jones
- 14508 High Meadow Way
- 14305 Jones
- 12108 Triple Crown Rd
- 12614 Timonium Terrace
- 14800 Braemar Crescent Way
- 12605 Lloydminster Dr
- 14639 Keeneland Cir
