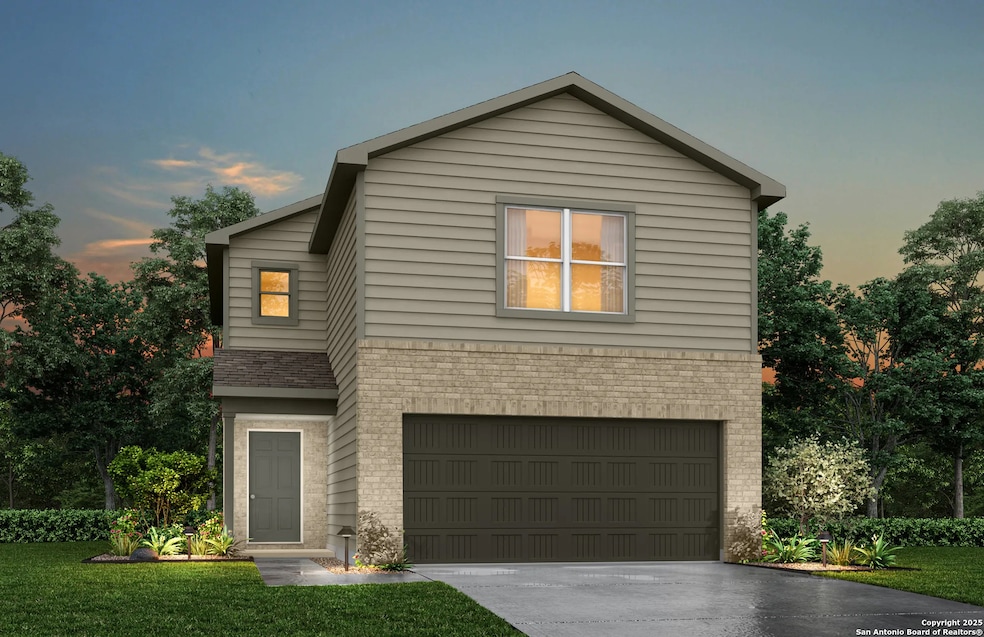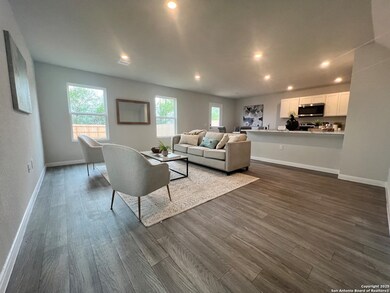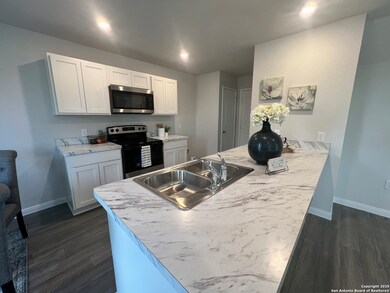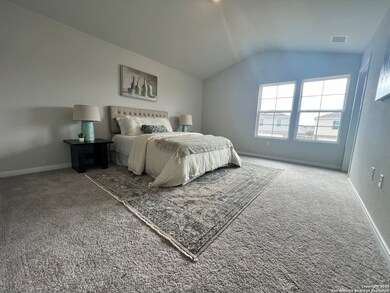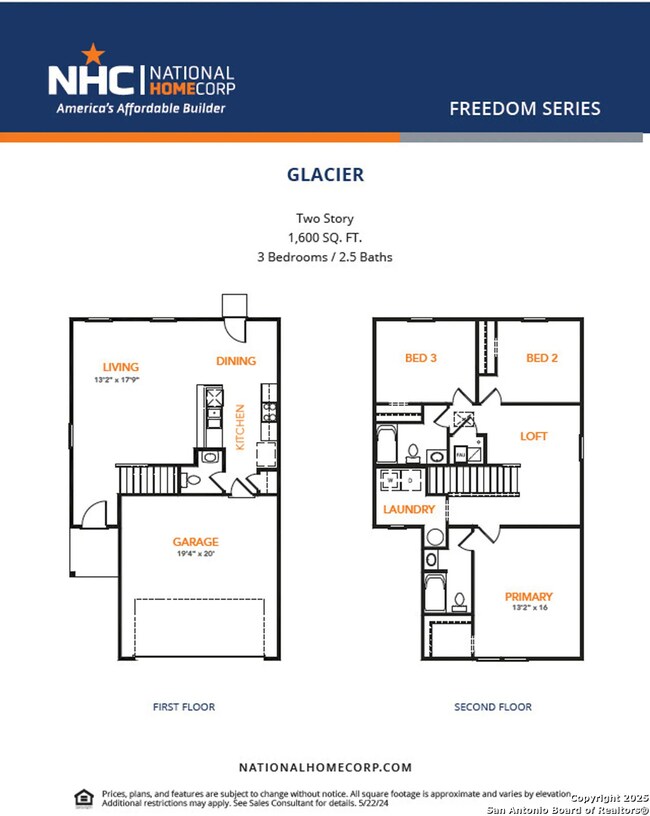
12819 Lorena Ochoa San Antonio, TX 78221
San Jose NeighborhoodHighlights
- New Construction
- Loft
- Community Basketball Court
- Clubhouse
- Community Pool
- Walk-In Pantry
About This Home
As of March 2025More Space, Less Money! Welcome to the Glacier Floor plan offers 1600 square feet of exceptional living space. This spacious home includes 3 bedrooms & 2.5 baths. The Open floor plan that seamlessly connects the kitchen, dining, and living areas. The kitchen is equipped with stainless steel appliances, including a built-in microwave, & Shaker-style cabinets with 30-inch uppers. The exterior boasts an open patio and a fully sodded, landscaped lawn. For a complete list of features & a virtual tour, check associated docs.
Last Agent to Sell the Property
Marcelina Morales
Jason Mitchell Real Estate
Home Details
Home Type
- Single Family
Est. Annual Taxes
- $1,993
Year Built
- Built in 2025 | New Construction
HOA Fees
- $29 Monthly HOA Fees
Parking
- 2 Car Garage
Home Design
- Brick Exterior Construction
- Slab Foundation
- Composition Roof
Interior Spaces
- 1,600 Sq Ft Home
- Property has 2 Levels
- Window Treatments
- Combination Dining and Living Room
- Loft
- Carpet
- Walk-In Pantry
- Washer Hookup
Bedrooms and Bathrooms
- 3 Bedrooms
Additional Features
- Waterfront Park
- 4,792 Sq Ft Lot
- Central Heating and Cooling System
Listing and Financial Details
- Legal Lot and Block 54 / 61
- Assessor Parcel Number 111660610540
- Seller Concessions Offered
Community Details
Overview
- $325 HOA Transfer Fee
- Mission Del Lago Association
- Built by National Home Corp
- Mission Del Lago Subdivision
- Mandatory home owners association
Amenities
- Clubhouse
Recreation
- Community Basketball Court
- Sport Court
- Community Pool
- Park
- Trails
- Bike Trail
Map
Home Values in the Area
Average Home Value in this Area
Property History
| Date | Event | Price | Change | Sq Ft Price |
|---|---|---|---|---|
| 03/26/2025 03/26/25 | Sold | -- | -- | -- |
| 03/26/2025 03/26/25 | For Sale | $165,990 | -- | $104 / Sq Ft |
Tax History
| Year | Tax Paid | Tax Assessment Tax Assessment Total Assessment is a certain percentage of the fair market value that is determined by local assessors to be the total taxable value of land and additions on the property. | Land | Improvement |
|---|---|---|---|---|
| 2024 | -- | $83,940 | $51,260 | $32,680 |
Mortgage History
| Date | Status | Loan Amount | Loan Type |
|---|---|---|---|
| Open | $168,393 | FHA |
Deed History
| Date | Type | Sale Price | Title Company |
|---|---|---|---|
| Special Warranty Deed | -- | None Listed On Document |
Similar Homes in San Antonio, TX
Source: San Antonio Board of REALTORS®
MLS Number: 1852930
APN: 11166-061-0540
- 338 Cantrell Dr
- 134 Cantrell Dr
- 1703 Garnett
- 1711 Garnett
- 1708 Garnett
- 611 Drury Ln
- 639 Drury Ln
- 331 W Formosa Blvd
- 626 W Harding Blvd
- 119 Ware Blvd
- 310 Proctor Blvd
- 314 Proctor Blvd
- 614 Sunglo Dr
- 534 Sharmain Place
- 811 Cantrell Dr
- 419 Hopkins St
- 415 Hopkins St
- 411 Hopkins St
- 903 Drury Ln
- 414 Burton Ave
