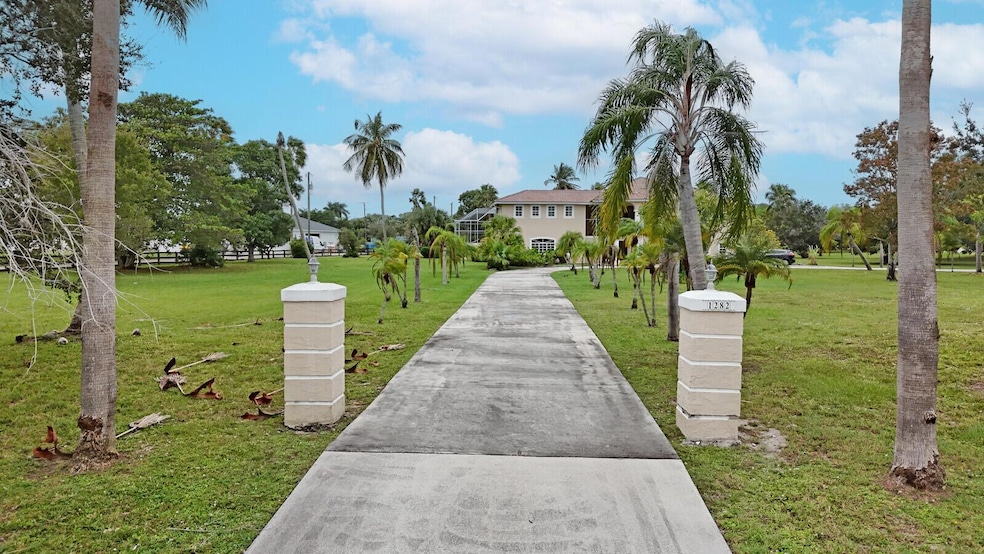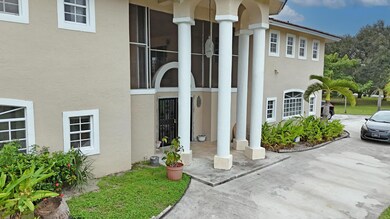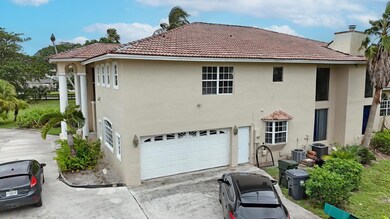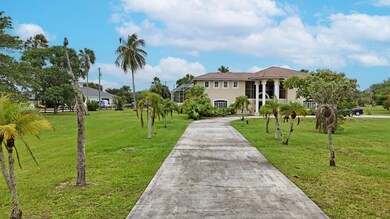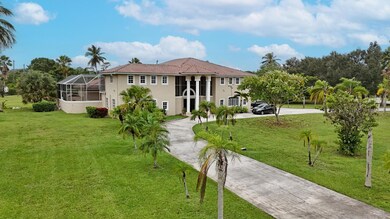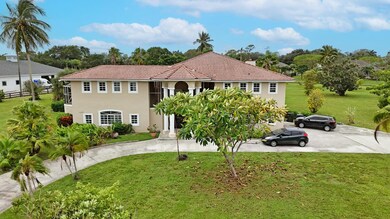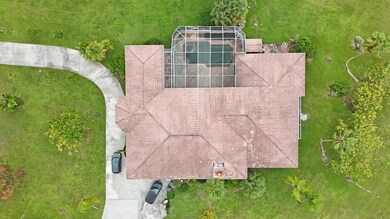
1282 Clydesdale Ave Wellington, FL 33414
Paddock Park NeighborhoodEstimated payment $12,953/month
Highlights
- 81 Feet of Waterfront
- Concrete Pool
- Canal View
- Binks Forest Elementary School Rated A-
- Canal Access
- Fruit Trees
About This Home
BRING ALL OFFERS!!!! Handyman special, this home needs TLC, but is an AMAZING OPPERTUNITY for any investor to purchase in the prestigious equestrian community of Paddock II in Wellington. Just minutes from the showgrounds, this 2.5 acre, corner lot at the end of a private street offers endless possibilities. Unique courtyard home, master bedroom downstairs and a 1,200 square foot guest house. BRING ALL OFFERS and seize this rare opportunity!
Home Details
Home Type
- Single Family
Est. Annual Taxes
- $28,174
Year Built
- Built in 1994
Lot Details
- 2.55 Acre Lot
- 81 Feet of Waterfront
- Fruit Trees
- Property is zoned EOZD(c
Parking
- 2 Car Garage
- Circular Driveway
Property Views
- Canal
- Pool
Home Design
- Fixer Upper
- Barrel Roof Shape
Interior Spaces
- 4,379 Sq Ft Home
- 2-Story Property
- Custom Mirrors
- Fireplace
- Formal Dining Room
- Den
- Loft
- Dryer
Kitchen
- Electric Range
- Microwave
- Dishwasher
Flooring
- Laminate
- Ceramic Tile
Bedrooms and Bathrooms
- 5 Bedrooms
- Walk-In Closet
- Bidet
- Dual Sinks
- Separate Shower in Primary Bathroom
Pool
- Concrete Pool
- Gunite Pool
Outdoor Features
- Canal Access
Schools
- Binks Forest Elementary School
- Wellington Landings Middle School
- Wellington High School
Utilities
- Central Heating and Cooling System
- Well
- Electric Water Heater
- Septic Tank
Community Details
- Paddock Park 2 Of Welling Subdivision
Listing and Financial Details
- Assessor Parcel Number 73414408010370010
Map
Home Values in the Area
Average Home Value in this Area
Tax History
| Year | Tax Paid | Tax Assessment Tax Assessment Total Assessment is a certain percentage of the fair market value that is determined by local assessors to be the total taxable value of land and additions on the property. | Land | Improvement |
|---|---|---|---|---|
| 2024 | $31,465 | $1,508,354 | -- | -- |
| 2023 | $28,174 | $1,371,231 | $854,250 | $676,346 |
| 2022 | $25,859 | $1,246,574 | $0 | $0 |
| 2021 | $23,522 | $1,133,249 | $563,550 | $569,699 |
| 2020 | $22,411 | $1,070,143 | $563,550 | $506,593 |
| 2019 | $22,566 | $1,065,831 | $563,550 | $502,281 |
| 2018 | $21,143 | $1,023,012 | $562,275 | $460,737 |
| 2017 | $21,201 | $1,029,284 | $535,500 | $493,784 |
| 2016 | $20,071 | $914,285 | $0 | $0 |
| 2015 | $18,491 | $831,168 | $0 | $0 |
| 2014 | $18,239 | $794,332 | $0 | $0 |
Property History
| Date | Event | Price | Change | Sq Ft Price |
|---|---|---|---|---|
| 11/06/2024 11/06/24 | For Sale | $1,900,000 | -- | $434 / Sq Ft |
Deed History
| Date | Type | Sale Price | Title Company |
|---|---|---|---|
| Interfamily Deed Transfer | -- | Attorney |
Mortgage History
| Date | Status | Loan Amount | Loan Type |
|---|---|---|---|
| Closed | $1,848 | Unknown |
Similar Homes in Wellington, FL
Source: BeachesMLS
MLS Number: R11034680
APN: 73-41-44-08-01-037-0010
- 1400 Wood Row Way
- 1442 Clydesdale Ave
- 1420 Wood Dale Terrace
- 14699 Halter Rd
- 14380 Wither Close
- 14984 Roan Ct
- 14950 Roan Ct
- 14623 Halter Rd
- 1610 Lakefield Ct N
- 1641 Clydesdale Ave
- 1563 S Club Dr
- 14831 Draft Horse Ln
- 964 Sage Ave
- 15210 Meadow Wood Dr
- 911 Forest Glen Ln
- 14334 Wellington Trace
- 15510 Rolling Meadows Cir
- 14479 Halter Rd
- 891 Citrus Place
- 728 Deerwood Ct
