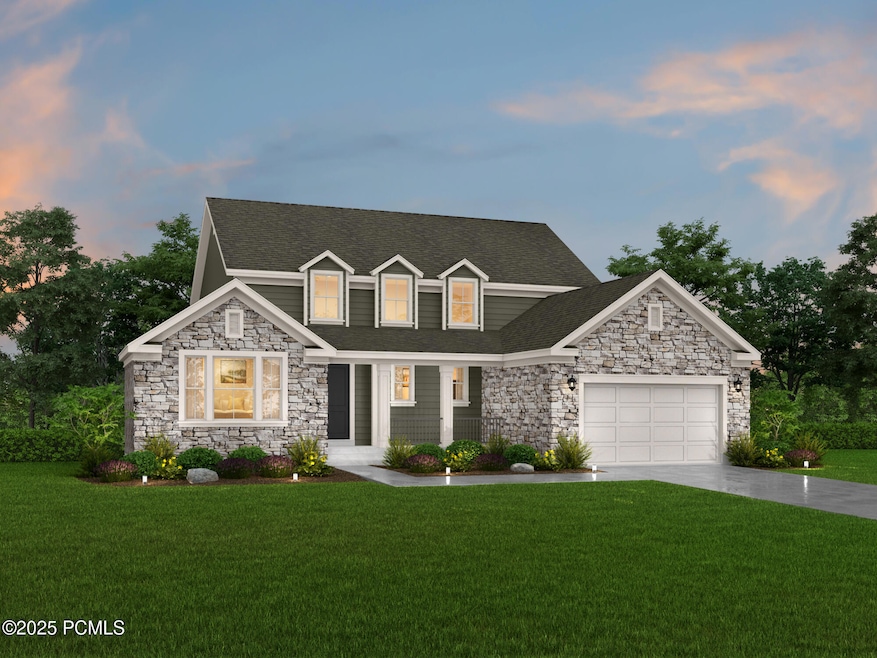1282 Pearl Ct Hoytsville, UT 84017
Hoytsville NeighborhoodEstimated payment $10,133/month
Highlights
- Under Construction
- Open Floorplan
- Home Energy Rating Service (HERS) Rated Property
- North Summit Middle School Rated A-
- ENERGY STAR Certified Homes
- Deck
About This Home
Come see this gorgeous Hampton Traditional home that blends timeless elegance with modern comfort! Featured you will find a chef's dream of a kitchen with custom cabinets with under-cabinet lighting, quartz countertops, full height tile backsplash and stainless steel Café gas appliances. The atrium door in the kitchen nook enhances natural light and the 9-foot basement foundation walls and 3-car courtyard garage is designed for spacious living. An expanded covered deck offers an ideal outdoor retreat, with a gas line to the BBQ. Inside, enjoy the warmth of gas log fireplaces in both the family and living rooms. Thoughtful details like can lighting, Christmas light package, textured walls, 2 tone paint and entrada base & casing elevate the home's refined aesthetic and tile surrounds in the bathrooms and brushed nickel hardware add a level of elegance. All located in a great country feel community! Check it out today!
Home Details
Home Type
- Single Family
Year Built
- Built in 2025 | Under Construction
Lot Details
- 1.48 Acre Lot
- Level Lot
HOA Fees
- $85 Monthly HOA Fees
Parking
- 3 Car Attached Garage
- Garage Door Opener
Home Design
- Home is estimated to be completed on 7/31/25
- Traditional Architecture
- Wood Frame Construction
- Asphalt Roof
- Wood Siding
- Stone Siding
- Concrete Perimeter Foundation
- Stone
Interior Spaces
- 3,106 Sq Ft Home
- Open Floorplan
- Self Contained Fireplace Unit Or Insert
- Gas Fireplace
- Family Room
- Formal Dining Room
- Storage
- Fire and Smoke Detector
Kitchen
- Breakfast Area or Nook
- Breakfast Bar
- Double Oven
- Microwave
- ENERGY STAR Qualified Dishwasher
- Kitchen Island
- Disposal
Flooring
- Wood
- Carpet
- Tile
Bedrooms and Bathrooms
- 4 Bedrooms
- Primary Bedroom on Main
- Walk-In Closet
Laundry
- Laundry Room
- Electric Dryer Hookup
Eco-Friendly Details
- Home Energy Rating Service (HERS) Rated Property
- ENERGY STAR Certified Homes
Outdoor Features
- Deck
- Porch
Utilities
- Air Conditioning
- Forced Air Heating System
- High-Efficiency Furnace
- Programmable Thermostat
- Natural Gas Connected
- Gas Water Heater
- Phone Available
Community Details
- Association fees include ground maintenance, management fees, reserve/contingency fund
- Hoytsville Subdivision
Listing and Financial Details
- Assessor Parcel Number Cs-9
Map
Home Values in the Area
Average Home Value in this Area
Property History
| Date | Event | Price | Change | Sq Ft Price |
|---|---|---|---|---|
| 02/12/2025 02/12/25 | For Sale | $1,526,835 | -- | $492 / Sq Ft |
Source: Park City Board of REALTORS®
MLS Number: 12500544
- 275 Creamery Ln Unit 16
- 1359 S Hoytsville Rd
- 1255 W Hoytsville Rd
- 749 Village View Dr
- 749 Village View Dr Unit 65
- 148 S 150 E
- 489 Border Station Rd
- 485 Border Station Rd
- 345 E 100 S
- 110 N 50 E
- 296 Mackenzie Ln Unit 20
- 245 Braid Ln Unit 5
- 307 Braid Ln Unit 11
- 0 No Situs Address Unit 12402836
- 574 Village View Dr Unit 7
- 574 Village View Dr
- 283 Mackenzie Ln Unit 15
- 267 Mackenzie Ln Unit 17
- 1118 Big Pinyon Ct Unit 55
- 1118 Big Pinyon Ct

