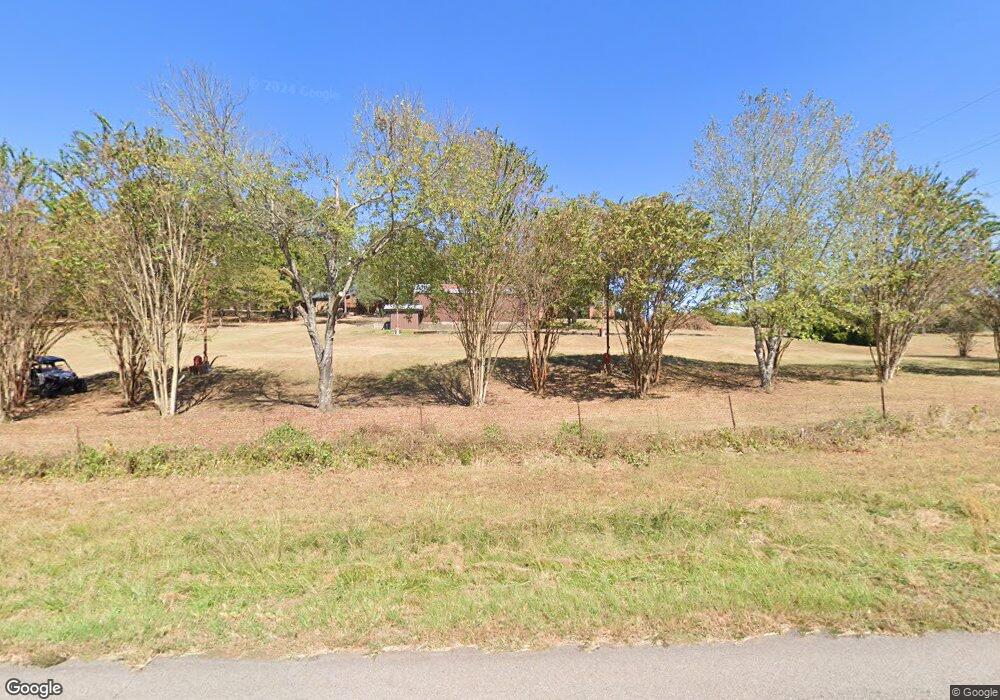
Highlights
- Deck
- Ranch Style House
- Attached Carport
- Russellville Middle School Rated A-
- No HOA
- Central Heating and Cooling System
About This Home
As of August 2024Welcome to your expansive country estate, nestled on 7.5 acres of picturesque land just beyond the city limits of Russellville, Arkansas! This magnificent property offers a spacious 2,900 square foot home with three bedrooms, three and a half bathrooms, a second living area/flex space, and several outbuildings, providing the perfect blend of luxury, comfort, and versatility. Outside, the property features several outbuildings, providing ample storage space for equipment, tools, and recreational vehicles. With 7.5 acres of land to explore, there's plenty of room for outdoor activities such as gardening, hiking, or simply enjoying the peace and quiet of country living. If you've been searching for a spacious country estate with room to roam be sure to check this one out!
Last Agent to Sell the Property
Katy Hare
Alethes Realty License #EB00063224
Last Buyer's Agent
Katy Hare
Alethes Realty License #EB00063224
Home Details
Home Type
- Single Family
Est. Annual Taxes
- $1,406
Year Built
- 1973
Lot Details
- 7.5 Acre Lot
- Sloped Lot
Home Design
- Ranch Style House
- Country Style Home
- Metal Roof
Interior Spaces
- 2,938 Sq Ft Home
- Crawl Space
Kitchen
- Range Hood
- Dishwasher
Bedrooms and Bathrooms
- 3 Bedrooms
Parking
- 2 Car Garage
- Attached Carport
Utilities
- Central Heating and Cooling System
- Electric Water Heater
- Septic Tank
Additional Features
- Deck
- Outside City Limits
Community Details
- No Home Owners Association
Home Values in the Area
Average Home Value in this Area
Property History
| Date | Event | Price | Change | Sq Ft Price |
|---|---|---|---|---|
| 08/29/2024 08/29/24 | Sold | $315,000 | -11.3% | $107 / Sq Ft |
| 07/30/2024 07/30/24 | Pending | -- | -- | -- |
| 06/27/2024 06/27/24 | For Sale | $355,000 | -- | $121 / Sq Ft |
Tax History
| Year | Tax Paid | Tax Assessment Tax Assessment Total Assessment is a certain percentage of the fair market value that is determined by local assessors to be the total taxable value of land and additions on the property. | Land | Improvement |
|---|---|---|---|---|
| 2024 | $1,898 | $41,890 | $1,360 | $40,530 |
| 2023 | $1,830 | $41,890 | $1,360 | $40,530 |
| 2022 | $1,379 | $41,890 | $1,360 | $40,530 |
| 2021 | $1,302 | $41,890 | $1,360 | $40,530 |
| 2020 | $1,275 | $36,410 | $1,400 | $35,010 |
| 2019 | $1,275 | $36,410 | $1,400 | $35,010 |
| 2018 | $1,301 | $36,410 | $1,400 | $35,010 |
| 2017 | $1,140 | $36,410 | $1,400 | $35,010 |
| 2016 | $789 | $25,116 | $1,400 | $23,716 |
| 2015 | $1,136 | $25,076 | $1,180 | $23,896 |
| 2014 | $785 | $25,046 | $1,180 | $23,866 |
Mortgage History
| Date | Status | Loan Amount | Loan Type |
|---|---|---|---|
| Previous Owner | $265,590 | New Conventional |
Deed History
| Date | Type | Sale Price | Title Company |
|---|---|---|---|
| Warranty Deed | $315,000 | Heritage Title | |
| Warranty Deed | $260,000 | -- |
Similar Homes in the area
Source: Northwest Arkansas Board of REALTORS®
MLS Number: AV24-1199
APN: 059-00693-000R
- 105 & 106 Ridgeline Dr W
- 0 Rainbow Unit 24-1641
- 173 Grand Vista Dr
- 58 Rachel Rd
- Lot 81 Castle Rock Dr
- 34 Valley View Dr E
- 2 Baseline Dr
- 26 Baseline Dr
- 538 Lake Ridge Dr
- 70 Lake Ridge Dr
- 57 Quills Point Dr
- 136 Branch Ln
- 1942 Dwight Mission Rd
- 140 Steep Ln
- 3419 Bailey Loop Rd
- 95 Logan Ln
- 214 N Shore Dr
- 213 N Shore Dr Unit 213 N Shore Dr
- 103 Sunset Dr
- 480 Worley Ln
