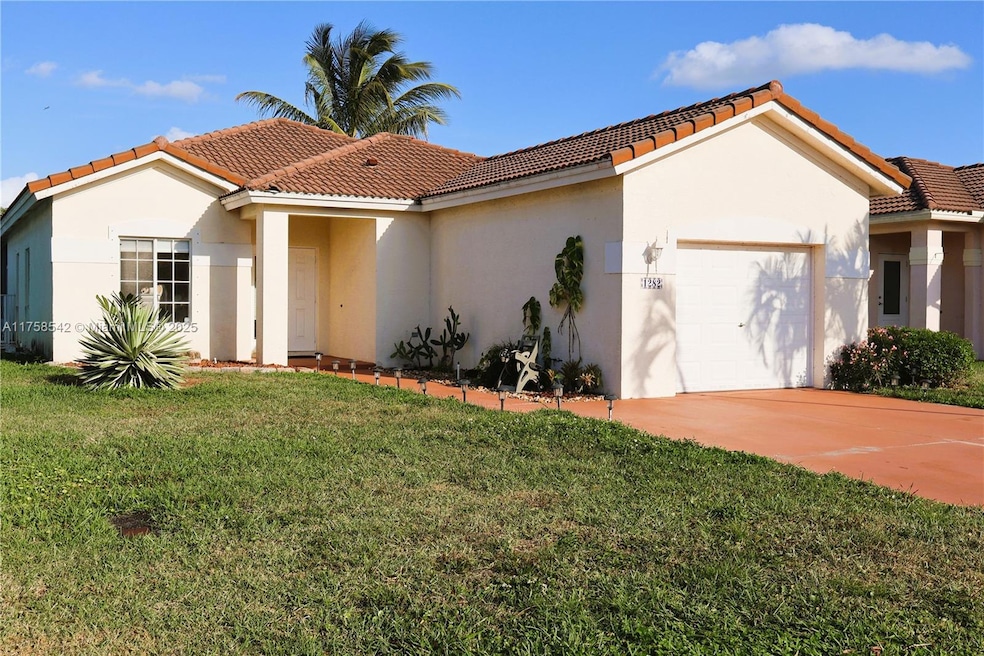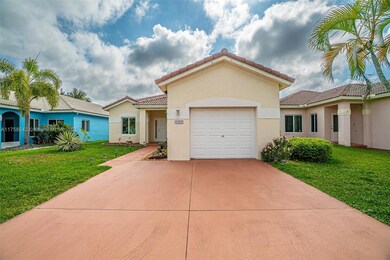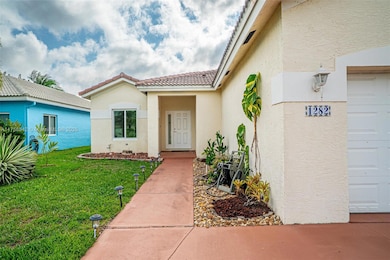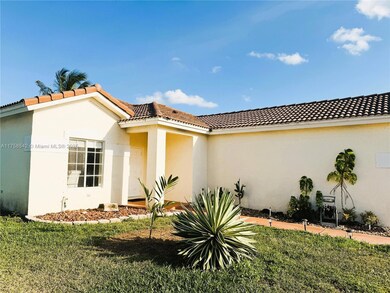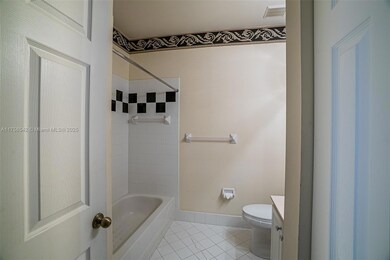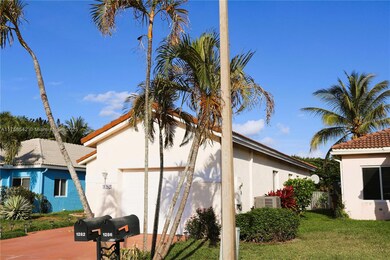
1282 SW 44th Terrace Deerfield Beach, FL 33442
Lakeview NeighborhoodEstimated payment $4,140/month
Highlights
- Lake Front
- Fitness Center
- 6,075 Sq Ft lot
- Boat Ramp
- Gated Community
- Clubhouse
About This Home
Welcome to the desirable Waterways community of Deerfield Beach!. This pet-friendly, fenced 3-bedroom, 2-bathroom home, features a kitchen with stainless steel appliances, tile flooring throughout.
Enjoy breathtaking lake views from the Florida Room, and benefit from BRAND NEW IMPACT WINDOWS.
A fenced garden and a one-car garage with an electric vehicle charger add convenience to your lifestyle. This home is association-approved.
Enjoy low HOA fees, access to two clubhouses, a gym, tennis courts, a playground, a hot tub, and two pools—all while enjoying high-speed internet and cable.
Don’t miss this opportunity to live in this vibrant community!
Home Details
Home Type
- Single Family
Est. Annual Taxes
- $9,284
Year Built
- Built in 1998
Lot Details
- 6,075 Sq Ft Lot
- 45 Ft Wide Lot
- Lake Front
- Home fronts navigable water
- East Facing Home
- Fenced
- Property is zoned PUD
HOA Fees
- $302 Monthly HOA Fees
Parking
- 1 Car Attached Garage
- Automatic Garage Door Opener
- Paver Block
- Guest Parking
Property Views
- Lake
- Garden
Home Design
- Brick Front
- Tile Roof
Interior Spaces
- 1,467 Sq Ft Home
- 1-Story Property
- Ceiling Fan
- Entrance Foyer
- Family Room
- Sun or Florida Room
- Attic
Kitchen
- Microwave
- Dishwasher
- Disposal
Flooring
- Wood
- Ceramic Tile
Bedrooms and Bathrooms
- 3 Bedrooms
- Walk-In Closet
- 2 Full Bathrooms
- Roman Tub
Laundry
- Dryer
- Washer
Home Security
- Complete Panel Shutters or Awnings
- High Impact Windows
- High Impact Door
- Fire and Smoke Detector
Outdoor Features
- Access To Lake
- Exterior Lighting
Utilities
- Central Heating and Cooling System
Listing and Financial Details
- Assessor Parcel Number 484209170510
Community Details
Overview
- Olympia & York Residentia Subdivision
- Mandatory home owners association
- The community has rules related to no recreational vehicles or boats, no trucks or trailers
Amenities
- Picnic Area
- Clubhouse
Recreation
- Boat Ramp
- Tennis Courts
- Fitness Center
- Community Pool
- Community Spa
Security
- Resident Manager or Management On Site
- Gated Community
Map
Home Values in the Area
Average Home Value in this Area
Tax History
| Year | Tax Paid | Tax Assessment Tax Assessment Total Assessment is a certain percentage of the fair market value that is determined by local assessors to be the total taxable value of land and additions on the property. | Land | Improvement |
|---|---|---|---|---|
| 2025 | $9,284 | $455,910 | $42,530 | $413,380 |
| 2024 | $8,362 | $455,910 | $42,530 | $413,380 |
| 2023 | $8,362 | $386,870 | $42,530 | $344,340 |
| 2022 | $7,836 | $366,090 | $0 | $0 |
| 2021 | $7,092 | $332,810 | $42,530 | $290,280 |
| 2020 | $6,743 | $316,220 | $42,530 | $273,690 |
| 2019 | $6,188 | $287,320 | $42,530 | $244,790 |
| 2018 | $5,673 | $266,980 | $42,530 | $224,450 |
| 2017 | $5,339 | $245,530 | $0 | $0 |
| 2016 | $5,018 | $223,210 | $0 | $0 |
| 2015 | $4,845 | $202,920 | $0 | $0 |
| 2014 | $4,522 | $184,480 | $0 | $0 |
| 2013 | -- | $167,710 | $42,530 | $125,180 |
Property History
| Date | Event | Price | Change | Sq Ft Price |
|---|---|---|---|---|
| 03/17/2025 03/17/25 | Price Changed | $550,000 | -3.5% | $375 / Sq Ft |
| 03/11/2025 03/11/25 | For Sale | $570,000 | -- | $389 / Sq Ft |
Deed History
| Date | Type | Sale Price | Title Company |
|---|---|---|---|
| Warranty Deed | $245,000 | Cambridge Title Inc | |
| Warranty Deed | $183,500 | Integrity Title Inc | |
| Warranty Deed | $127,100 | -- |
Mortgage History
| Date | Status | Loan Amount | Loan Type |
|---|---|---|---|
| Previous Owner | $173,500 | Stand Alone First | |
| Previous Owner | $20,000 | Credit Line Revolving | |
| Previous Owner | $155,950 | No Value Available | |
| Previous Owner | $129,550 | VA |
Similar Homes in the area
Source: MIAMI REALTORS® MLS
MLS Number: A11758542
APN: 48-42-09-17-0510
- 4504 SW 12th Ct
- 1226 SW 46th Ave
- 136 Centennial Ct
- 1165 SW 44th Way
- 132 Centennial Ct
- 128 Centennial Ct
- 4613 SW 12th St
- 1126 SW 44th Ave
- 2308 Congressional Way Unit 2308
- 1109 SW 44th Way
- 113 Centennial Ct
- 1214 SW 46th Way
- 2206 Congressional Way Unit 2206
- 4723 SW 12th Place
- 4724 SW 13th St
- 4729 SW 13th Place
- 1241 SW 46th Way
- 66 Centennial Ct
- 1250 SW 48th Terrace
- 810 Congressional Way
