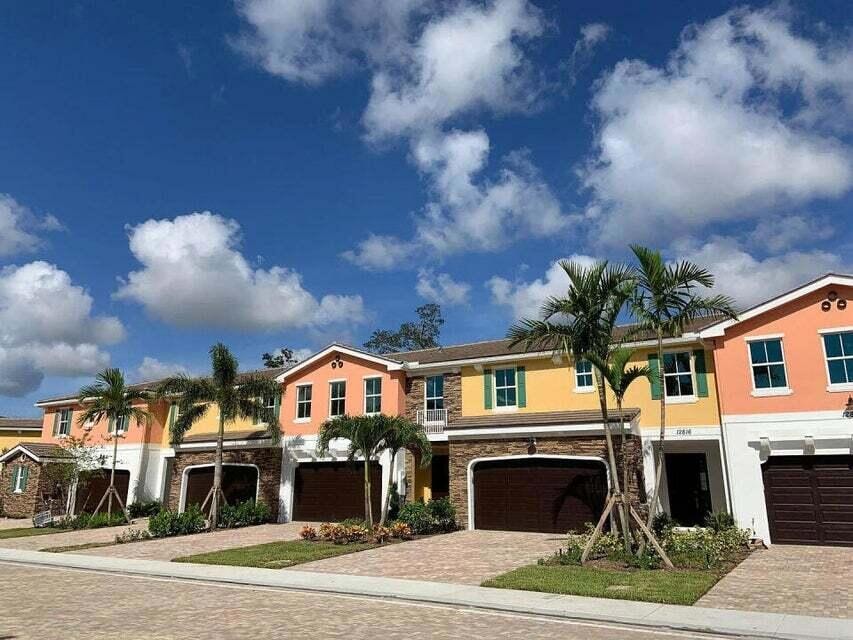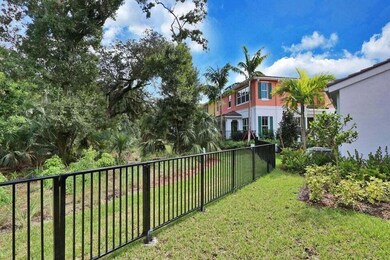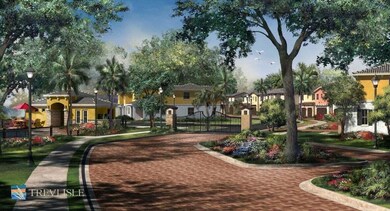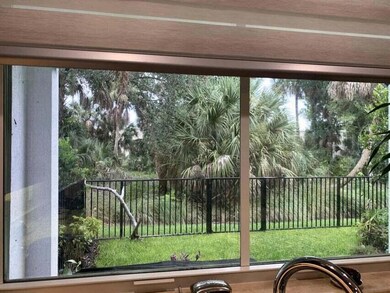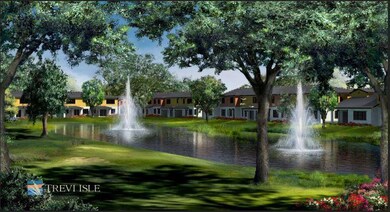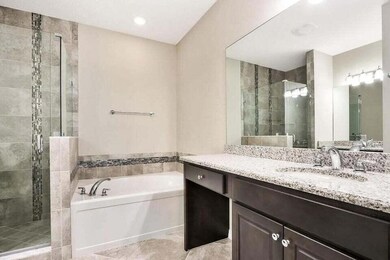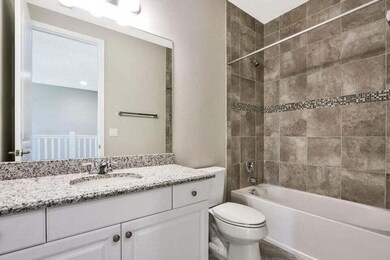
12820 Trevi Isle Palm Beach Gardens, FL 33418
Eastpointe NeighborhoodHighlights
- Gated Community
- Wood Flooring
- High Ceiling
- Marsh Pointe Elementary School Rated A
- Loft
- Community Pool
About This Home
As of June 2024ONE OF THE NEWER TOWNHOME COMMUNITIES OFFERING A GATED COMMUNITY OF 50 LUXURY TOWNHOMES CLOSE TO ALL OF PALM BEACH GARDENS ATTRACTIONS. ALL IMPACT HURRICANE GLASS IN THIS CONTEMPORARY FEEL OF A TOWNHOME. 3 BEDRROMS, 2.5 BATHS WITH AN ADDED OPEN LOFT FOR ADDITONAL WORK SPACE. PORCELAIN 20'' TILE IN MAIN AREAS, 42'' CABINETRY IN THE KITCHEN. WITH SEPARATE ISLAND, SS APPLIANCES. LOTS OF STORAGE, PRIVATE PRESERVE VIEW WITH AN OUTSIDE AREA FOR ENJOYMENT. GATED BACK AREA. WALK ACROSS THE STREET TO THE COMMUNITY HEATED POOL. PLENTY OF PARKING FOR GUEST. 'A' RATED SCHOOLS 5 MIN AWAY.
Townhouse Details
Home Type
- Townhome
Est. Annual Taxes
- $6,403
Year Built
- Built in 2020
HOA Fees
- $295 Monthly HOA Fees
Parking
- 2 Car Attached Garage
- Garage Door Opener
- On-Street Parking
Interior Spaces
- 1,836 Sq Ft Home
- 2-Story Property
- Custom Mirrors
- Furnished or left unfurnished upon request
- High Ceiling
- Sliding Windows
- Entrance Foyer
- Family Room
- Florida or Dining Combination
- Loft
- Security Gate
- Washer and Dryer
Kitchen
- Breakfast Bar
- Electric Range
- Microwave
- Ice Maker
- Dishwasher
- Disposal
Flooring
- Wood
- Carpet
- Ceramic Tile
Bedrooms and Bathrooms
- 3 Bedrooms
- Split Bedroom Floorplan
- Closet Cabinetry
- Walk-In Closet
- Dual Sinks
- Separate Shower in Primary Bathroom
Utilities
- Central Heating and Cooling System
- Underground Utilities
- Electric Water Heater
- Cable TV Available
Additional Features
- Patio
- Sprinkler System
Listing and Financial Details
- Assessor Parcel Number 52424127280000040
Community Details
Overview
- Association fees include common areas, cable TV, recreation facilities, security
- Trevi Isle Subdivision
Recreation
- Community Pool
- Trails
Pet Policy
- Pets Allowed
Security
- Gated Community
- Impact Glass
- Fire and Smoke Detector
Map
Home Values in the Area
Average Home Value in this Area
Property History
| Date | Event | Price | Change | Sq Ft Price |
|---|---|---|---|---|
| 04/22/2025 04/22/25 | For Sale | $640,000 | +4.9% | $331 / Sq Ft |
| 06/06/2024 06/06/24 | Sold | $610,000 | -3.0% | $332 / Sq Ft |
| 02/19/2024 02/19/24 | For Sale | $629,000 | -- | $343 / Sq Ft |
Tax History
| Year | Tax Paid | Tax Assessment Tax Assessment Total Assessment is a certain percentage of the fair market value that is determined by local assessors to be the total taxable value of land and additions on the property. | Land | Improvement |
|---|---|---|---|---|
| 2024 | $6,525 | $398,846 | -- | -- |
| 2023 | $6,403 | $387,229 | $0 | $0 |
| 2022 | $6,385 | $375,950 | $0 | $0 |
| 2021 | $6,427 | $365,000 | $0 | $365,000 |
| 2020 | $907 | $46,000 | $0 | $46,000 |
| 2019 | $918 | $46,000 | $0 | $46,000 |
Mortgage History
| Date | Status | Loan Amount | Loan Type |
|---|---|---|---|
| Open | $535,000 | New Conventional | |
| Previous Owner | $125,000 | Credit Line Revolving | |
| Previous Owner | $335,920 | New Conventional |
Deed History
| Date | Type | Sale Price | Title Company |
|---|---|---|---|
| Warranty Deed | $610,000 | None Listed On Document | |
| Special Warranty Deed | $419,900 | Attorney |
Similar Homes in Palm Beach Gardens, FL
Source: BeachesMLS
MLS Number: R10960977
APN: 52-42-41-27-28-000-0040
- 6188 Celadon Cir
- 6220 Celadon Cir
- 5886 Golden Eagle Cir
- 13566 Artisan Cir
- 159 Isle Verde Way
- 5872 Golden Eagle Cir Unit 5872
- 13646 Artisan Cir
- 143 Isle Verde Way
- 137 Isle Verde Way
- 13526 Artisan Cir
- 13160 Bonnette Dr
- 13651 Artisan Cir
- 6121 Brandon St
- 6166 Brandon St
- 6137 Brandon St
- 6170 Brandon St
- 5763 Golden Eagle Cir
- 6190 Brandon St
- 5651 Golden Eagle Cir
- 13173 Faberge Place
