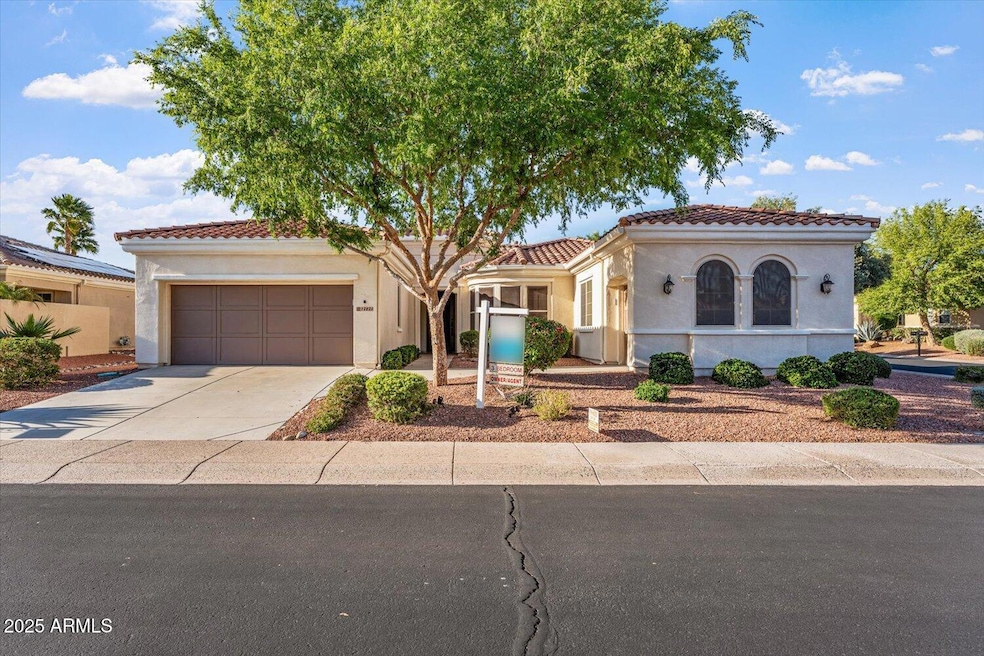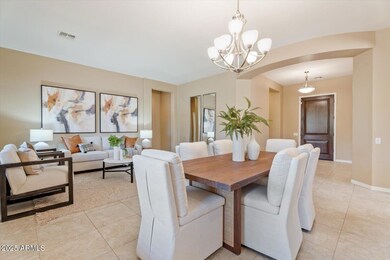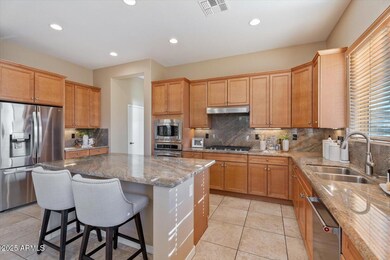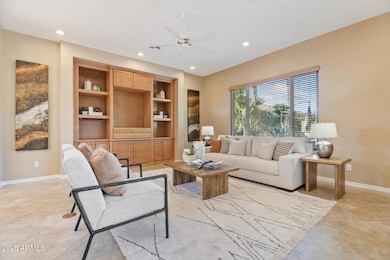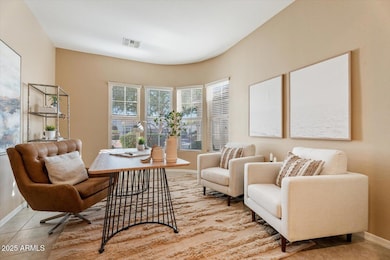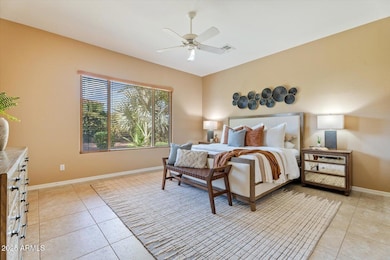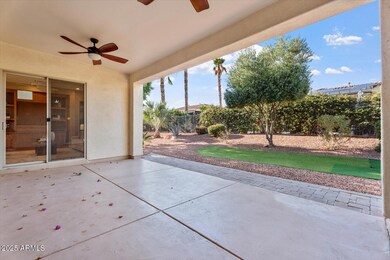
12820 W La Vina Dr Unit G Sun City West, AZ 85375
Estimated payment $4,221/month
Highlights
- Golf Course Community
- Fitness Center
- Clubhouse
- Liberty High School Rated A-
- Gated with Attendant
- Golf Cart Garage
About This Home
The best value in Corte Bella! Throughout this beautiful home you will notice fresh interior paint, 10' ceilings, large windows with 2'' faux wood blinds & tile (no carpet). A/C units & water heater replaced in recent years. Whole house filtration system included. Highly upgraded kitchen offers 42'' upper cabinets, all lower cabinets have pull out shelves, Granite counter/backsplash, undercabinet lighting, kitchen island, gas stove, SS appliances & large walk in pantry. Master suite features 2 vanities, Large soaking tub, renovated roll in shower, water closet, large walk in closet & door that leads to the back patio. Oversized 2 car garage with 4' extension, built in cabinets & a separate golf cart garage. Backyard is fenced & private. Large covered patio with ceiling fans. Gutters along the front & back of the house. Custom metal security screen doors located in the front & back of the house. Mature landscaping & gas line ready for your BBQ. Corte Bella is a Private, Gated, 45+ Community located in Sun City West. Amenities include, tennis, bocce ball courts, pickleball, 18-hole golf course, community pool, full gym, spa, restaurant & bar. There are also many clubs & Interest Groups that meet at the clubhouse. Located near the 303 & fast growing North Peoria. You have anything you could need in in a close proximity.
Home Details
Home Type
- Single Family
Est. Annual Taxes
- $4,486
Year Built
- Built in 2004
Lot Details
- 9,842 Sq Ft Lot
- Desert faces the front and back of the property
- Wrought Iron Fence
- Corner Lot
- Front and Back Yard Sprinklers
- Sprinklers on Timer
- Private Yard
HOA Fees
- $227 Monthly HOA Fees
Parking
- 2 Open Parking Spaces
- 3 Car Garage
- Side or Rear Entrance to Parking
- Golf Cart Garage
Home Design
- Wood Frame Construction
- Tile Roof
- Stucco
Interior Spaces
- 2,726 Sq Ft Home
- 1-Story Property
- Ceiling height of 9 feet or more
- Ceiling Fan
- Double Pane Windows
- Low Emissivity Windows
- Vinyl Clad Windows
- Tile Flooring
Kitchen
- Eat-In Kitchen
- Breakfast Bar
- Gas Cooktop
- Built-In Microwave
- Kitchen Island
- Granite Countertops
Bedrooms and Bathrooms
- 3 Bedrooms
- Bathroom Updated in 2022
- Primary Bathroom is a Full Bathroom
- 2.5 Bathrooms
- Dual Vanity Sinks in Primary Bathroom
- Bathtub With Separate Shower Stall
Accessible Home Design
- Roll-in Shower
- Grab Bar In Bathroom
- Accessible Hallway
- Doors are 32 inches wide or more
- No Interior Steps
- Multiple Entries or Exits
- Hard or Low Nap Flooring
Outdoor Features
- Outdoor Storage
Schools
- Adult Elementary And Middle School
- Adult High School
Utilities
- Cooling Available
- Heating System Uses Natural Gas
- Plumbing System Updated in 2022
- High Speed Internet
- Cable TV Available
Listing and Financial Details
- Tax Lot 32
- Assessor Parcel Number 503-53-441
Community Details
Overview
- Association fees include ground maintenance, street maintenance
- Corte Bella HOA, Phone Number (623) 328-5068
- Built by Pulte
- Corte Bella Subdivision, Alameda Floorplan
Amenities
- Clubhouse
- Recreation Room
Recreation
- Golf Course Community
- Tennis Courts
- Racquetball
- Fitness Center
- Heated Community Pool
- Community Spa
- Bike Trail
Security
- Gated with Attendant
Map
Home Values in the Area
Average Home Value in this Area
Tax History
| Year | Tax Paid | Tax Assessment Tax Assessment Total Assessment is a certain percentage of the fair market value that is determined by local assessors to be the total taxable value of land and additions on the property. | Land | Improvement |
|---|---|---|---|---|
| 2025 | $4,486 | $41,835 | -- | -- |
| 2024 | $3,891 | $39,843 | -- | -- |
| 2023 | $3,891 | $47,600 | $9,520 | $38,080 |
| 2022 | $3,725 | $39,470 | $7,890 | $31,580 |
| 2021 | $3,880 | $37,120 | $7,420 | $29,700 |
| 2020 | $3,889 | $35,830 | $7,160 | $28,670 |
| 2019 | $3,760 | $33,530 | $6,700 | $26,830 |
| 2018 | $3,625 | $32,200 | $6,440 | $25,760 |
| 2017 | $3,712 | $30,950 | $6,190 | $24,760 |
| 2016 | $3,490 | $29,150 | $5,830 | $23,320 |
| 2015 | $3,412 | $27,000 | $5,400 | $21,600 |
Property History
| Date | Event | Price | Change | Sq Ft Price |
|---|---|---|---|---|
| 04/18/2025 04/18/25 | For Rent | $3,300 | 0.0% | -- |
| 04/14/2025 04/14/25 | For Sale | $649,950 | +71.0% | $238 / Sq Ft |
| 01/27/2016 01/27/16 | Sold | $380,000 | -0.8% | $139 / Sq Ft |
| 11/19/2015 11/19/15 | Pending | -- | -- | -- |
| 09/18/2015 09/18/15 | For Sale | $383,000 | -- | $140 / Sq Ft |
Deed History
| Date | Type | Sale Price | Title Company |
|---|---|---|---|
| Warranty Deed | $560,000 | Great American Title Agency | |
| Special Warranty Deed | -- | -- | |
| Cash Sale Deed | $380,000 | Equity Title Agency Inc | |
| Corporate Deed | $368,326 | Sun Title Agency Co |
Mortgage History
| Date | Status | Loan Amount | Loan Type |
|---|---|---|---|
| Previous Owner | $90,515 | New Conventional | |
| Previous Owner | $100,000 | Credit Line Revolving | |
| Previous Owner | $100,000 | New Conventional |
Similar Homes in Sun City West, AZ
Source: Arizona Regional Multiple Listing Service (ARMLS)
MLS Number: 6856335
APN: 503-53-441
- 12844 W El Sueno Dr
- 12852 W El Sueno Dr
- 12835 W Chapala Ct
- 22236 N Arrellaga Dr Unit H
- 12945 W El Sueno Ct
- 22409 N Los Gatos Dr
- 22416 N Arrellaga Dr
- 12948 W El Sueno Ct
- 12840 W Santa Ynez Dr
- 12839 W Rincon Ct
- 12956 W El Sueno Ct
- 12947 W Chapala Dr
- 12930 W Chapala Dr
- 22012 N Arrellaga Dr
- 12915 W Micheltorena Dr
- 22524 N San Ramon Dr
- 21913 N Pedregosa Ct
- 22728 N Arrellaga Dr
- 22724 N San Ramon Dr
- 22815 N Arrellaga Dr Unit H
