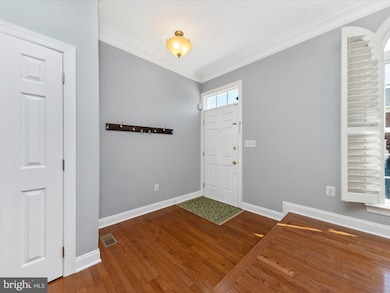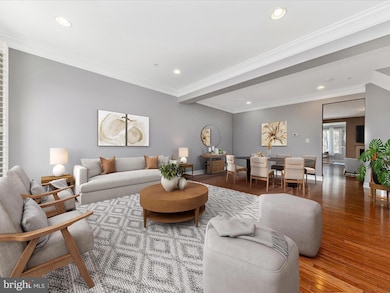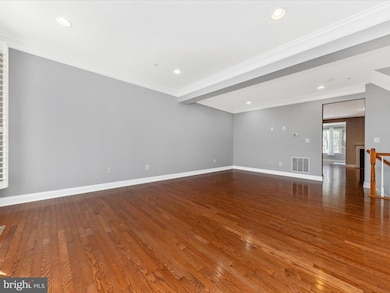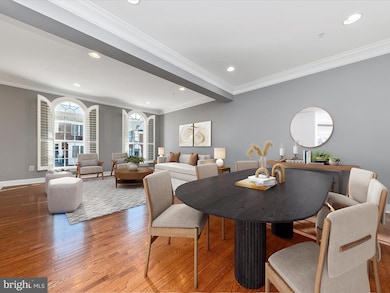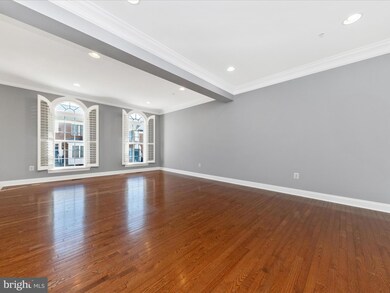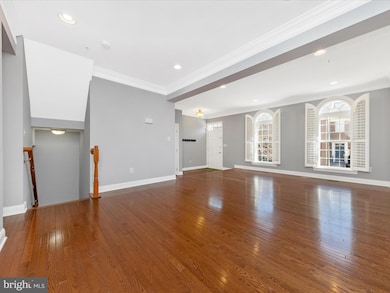
12821 Fox Fern Ln Clarksburg, MD 20871
Highlights
- View of Trees or Woods
- Open Floorplan
- Deck
- Clarksburg Elementary Rated A
- Colonial Architecture
- Premium Lot
About This Home
As of April 2025>OPEN HOUSE IS CANCELLED< THIS PROPERTY HAS GONE PENDING....This lovingly maintained home is being offered for sale for the very first time! With four finished levels and fresh paint complemented by newer carpet, it’s truly move-in ready.The second upper level features cathedral ceilings and skylights — a versatile space perfect for a teen retreat, workout area, or office/studio. The first upper level hosts the bedrooms, including a spacious primary suite with a large sitting room or dressing area and a stunning designer bath. Thoughtfully remodeled, the bath features gorgeous custom tile, dual sinks, and a sleek glass shower.The main level offers an open-concept great room with gleaming hardwood floors and 9’ ceilings throughout. The kitchen boasts granite counters, a custom backsplash, and 42” maple cabinets. A large eating area with a gas fireplace flows into the expansive sunroom created by a generous bump-out — the perfect spot to relax and enjoy the view of the tree-lined common area.The fully finished basement provides a large rec room, a bonus room, and a full bath — ideal for guests or additional living space.Nestled in a serene setting backing to trees and common grounds, this home offers the best of both worlds — privacy and tranquility, yet just moments from shopping, dining, and major commuter routes.
Townhouse Details
Home Type
- Townhome
Est. Annual Taxes
- $5,862
Year Built
- Built in 2007
Lot Details
- 1,870 Sq Ft Lot
- Backs To Open Common Area
- Back Yard Fenced
- Backs to Trees or Woods
- Property is in excellent condition
HOA Fees
- $74 Monthly HOA Fees
Parking
- 2 Car Attached Garage
- 2 Driveway Spaces
- Front Facing Garage
- Garage Door Opener
Home Design
- Colonial Architecture
- Slab Foundation
- Asphalt Roof
- Vinyl Siding
- Brick Front
Interior Spaces
- Property has 4 Levels
- Open Floorplan
- Crown Molding
- Cathedral Ceiling
- Recessed Lighting
- Fireplace Mantel
- Gas Fireplace
- Double Pane Windows
- Sliding Windows
- Window Screens
- Sliding Doors
- Insulated Doors
- Six Panel Doors
- Family Room Off Kitchen
- Formal Dining Room
- Recreation Room
- Bonus Room
- Views of Woods
- Attic
Kitchen
- Eat-In Country Kitchen
- Breakfast Room
- Built-In Self-Cleaning Oven
- Built-In Range
- Built-In Microwave
- Ice Maker
- Dishwasher
- Stainless Steel Appliances
- Kitchen Island
- Upgraded Countertops
- Disposal
Flooring
- Wood
- Carpet
Bedrooms and Bathrooms
- 3 Bedrooms
- En-Suite Primary Bedroom
- En-Suite Bathroom
- Bathtub with Shower
- Walk-in Shower
Laundry
- Laundry Room
- Laundry on upper level
- Washer and Dryer Hookup
Finished Basement
- Basement Fills Entire Space Under The House
- Space For Rooms
Outdoor Features
- Deck
Schools
- Clarksburg Elementary School
- Rocky Hill Middle School
- Clarksburg High School
Utilities
- Forced Air Heating and Cooling System
- Water Dispenser
- Tankless Water Heater
- Natural Gas Water Heater
Listing and Financial Details
- Tax Lot 129
- Assessor Parcel Number 160203465366
Community Details
Overview
- Clarksburg Heights Subdivision
Recreation
- Community Pool
Map
Home Values in the Area
Average Home Value in this Area
Property History
| Date | Event | Price | Change | Sq Ft Price |
|---|---|---|---|---|
| 04/22/2025 04/22/25 | Sold | $665,000 | +2.3% | $216 / Sq Ft |
| 03/23/2025 03/23/25 | Pending | -- | -- | -- |
| 03/20/2025 03/20/25 | For Sale | $650,000 | -- | $211 / Sq Ft |
Tax History
| Year | Tax Paid | Tax Assessment Tax Assessment Total Assessment is a certain percentage of the fair market value that is determined by local assessors to be the total taxable value of land and additions on the property. | Land | Improvement |
|---|---|---|---|---|
| 2024 | $5,862 | $470,300 | $140,000 | $330,300 |
| 2023 | $4,904 | $449,300 | $0 | $0 |
| 2022 | $4,442 | $428,300 | $0 | $0 |
| 2021 | $4,119 | $407,300 | $140,000 | $267,300 |
| 2020 | $4,119 | $406,167 | $0 | $0 |
| 2019 | $4,092 | $405,033 | $0 | $0 |
| 2018 | $4,079 | $403,900 | $140,000 | $263,900 |
| 2017 | $4,043 | $393,433 | $0 | $0 |
| 2016 | -- | $382,967 | $0 | $0 |
| 2015 | $3,406 | $372,500 | $0 | $0 |
| 2014 | $3,406 | $368,500 | $0 | $0 |
Mortgage History
| Date | Status | Loan Amount | Loan Type |
|---|---|---|---|
| Open | $374,886 | VA | |
| Closed | $417,000 | VA | |
| Closed | $449,460 | VA | |
| Closed | $417,000 | Stand Alone Second | |
| Closed | $49,000 | Stand Alone Second | |
| Closed | $454,350 | Purchase Money Mortgage | |
| Closed | $454,350 | Purchase Money Mortgage |
Deed History
| Date | Type | Sale Price | Title Company |
|---|---|---|---|
| Deed | $567,941 | -- | |
| Deed | $567,941 | -- |
Similar Homes in Clarksburg, MD
Source: Bright MLS
MLS Number: MDMC2169694
APN: 02-03465366
- 12804 W Old Baltimore Rd
- 12600 Running Brook Dr
- 22528 Phillips St Unit 405
- 13209 Shawnee Ln
- 22604 Tate St
- 22632 Tate St
- 22816 Frederick Rd
- 22324 Canterfield Way
- 13318 Garnkirk Forest Dr
- 22442 Newcut Rd
- 13230 Petrel St Unit 2207
- 12712 Horseshoe Bend Cir
- 13305 Petrel St
- 13307 Petrel St
- 13311 Petrel St
- HOMESITE AQ45 Petrel St
- 13220 Petrel St Unit 4103
- 13220 Petrel St Unit 4105
- 13210 Petrel St Unit 3305
- 13210 Petrel St Unit 3304

