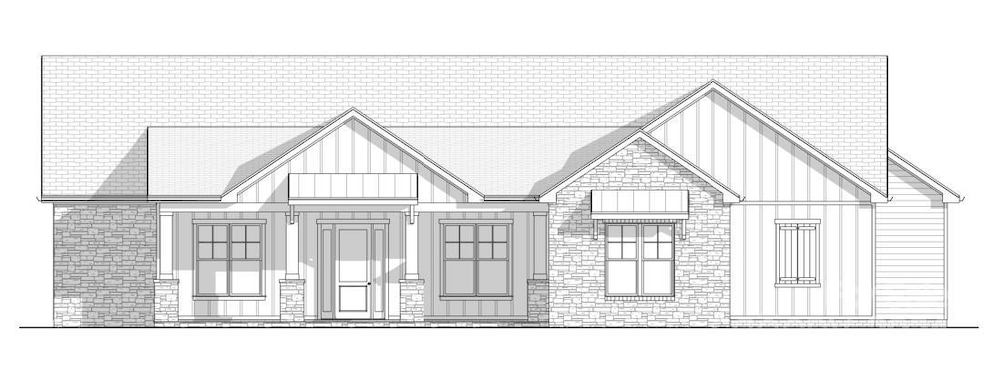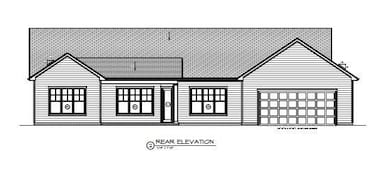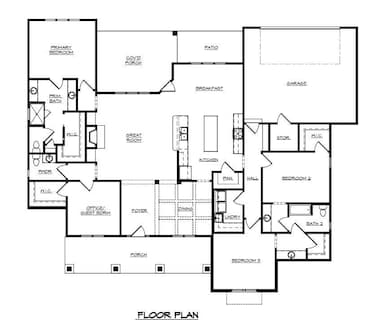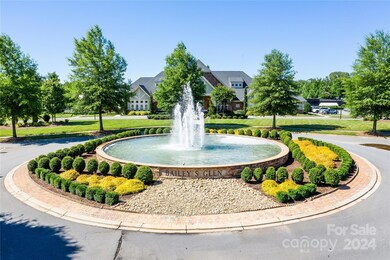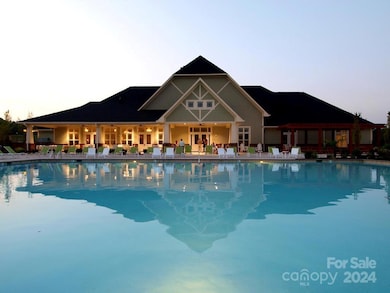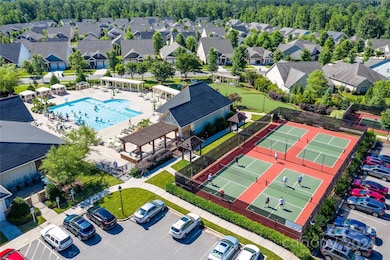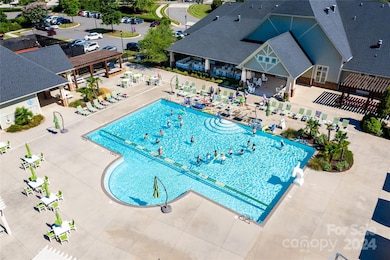
12821 Mayes Rd Huntersville, NC 28078
Estimated payment $6,640/month
Highlights
- Fitness Center
- Senior Community
- Wood Flooring
- Under Construction
- Clubhouse
- Community Indoor Pool
About This Home
NEW CONSTRUCTION home in Bailey's Glen 55+. Brand new house plan for this community that features 3 bedrooms, 2 1/2 baths, office, dining, great room, laundry, kitchen and breakfast all on one floor. Rocking chair front porch and covered rear porch on a large home site. Resort Style Active Adult Community with 2 Lifestyle Directors, pools, clubhouses, pocket parks throughout, planned activities, tennis, pickleball, bocce ball, shuffle board, clubs, yard maintenance and so much more. This active lifestyle is like being on vacation and never leaving. Loaded with $75,000 in Designer Upgrades!! Sales office is open Mon-Sat from 10AM - 5PM.
Home Details
Home Type
- Single Family
Year Built
- Built in 2024 | Under Construction
Lot Details
- Corner Lot
- Irrigation
- Lawn
- Property is zoned NR(CD)
HOA Fees
- $454 Monthly HOA Fees
Parking
- 2 Car Garage
- Driveway
Home Design
- Home is estimated to be completed on 4/30/25
- Slab Foundation
- Stone Veneer
- Hardboard
Interior Spaces
- 1-Story Property
- Pocket Doors
- Family Room with Fireplace
- Pull Down Stairs to Attic
Kitchen
- Electric Range
- Microwave
- Dishwasher
- Disposal
Flooring
- Wood
- Tile
Bedrooms and Bathrooms
- 3 Main Level Bedrooms
Laundry
- Laundry Room
- Electric Dryer Hookup
Utilities
- Central Air
- Vented Exhaust Fan
- Heating System Uses Natural Gas
- Fiber Optics Available
- Cable TV Available
Additional Features
- Doors are 32 inches wide or more
- Covered patio or porch
Listing and Financial Details
- Assessor Parcel Number 755121
Community Details
Overview
- Senior Community
- Baileys Glen HOA, Phone Number (704) 895-0606
- Built by Southcreek Construction
- Baileys Glen Subdivision
- Mandatory home owners association
Amenities
- Clubhouse
Recreation
- Tennis Courts
- Sport Court
- Indoor Game Court
- Recreation Facilities
- Fitness Center
- Community Indoor Pool
- Putting Green
- Trails
Map
Home Values in the Area
Average Home Value in this Area
Property History
| Date | Event | Price | Change | Sq Ft Price |
|---|---|---|---|---|
| 10/05/2024 10/05/24 | For Sale | $939,900 | -- | $357 / Sq Ft |
Similar Homes in Huntersville, NC
Source: Canopy MLS (Canopy Realtor® Association)
MLS Number: 4189037
- 12813 Mayes Rd
- 12817 Mayes Rd
- 13705 Glennmayes Dr
- 12202 Anne Blount Alley
- Lot 12 Mayes Meadow Dr Unit Magnolia
- Lot 11 Mayes Meadow Dr Unit Devonshire
- Lot 13 Mayes Meadow Dr Unit Nottingham
- 11327 James Coy Rd
- Lot 9 Mayes Meadow Dr
- Lot 14 Mayes Meadow Dr
- Lot 111 Mayes Meadow Dr Unit Covington
- Lot 109 Mayes Meadow Dr Unit Woodford
- 11330 James Coy Rd Unit Covington
- 11318 James Coy Rd Unit Devonshire
- Lot 110 Mayes Meadow Dr Unit Savannah
- 15909 Heath Aster Way
- 12912 Bailey Rd
- 19031 Brandon James Dr
- 19006 Brandon James Dr
- 14007 Cameryn Elise Dr
