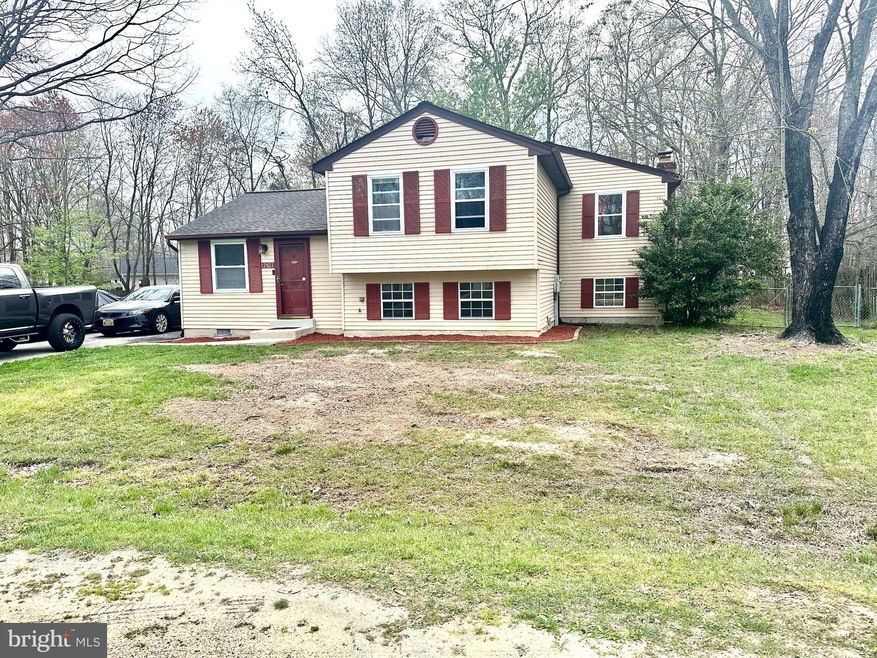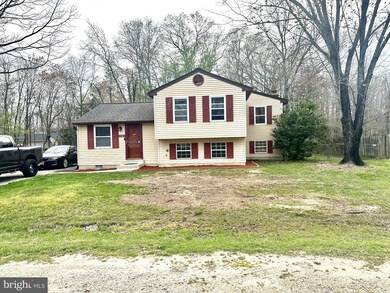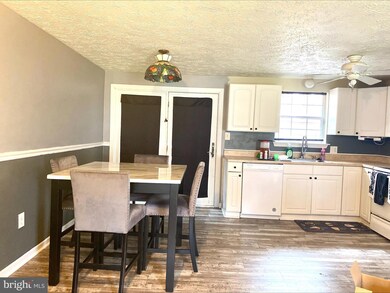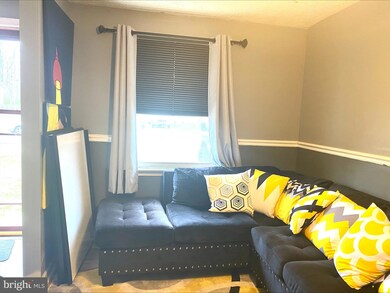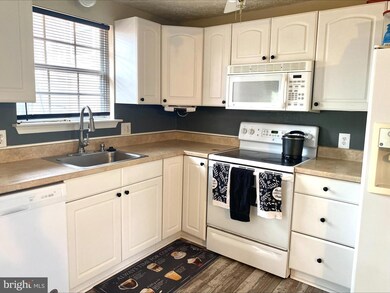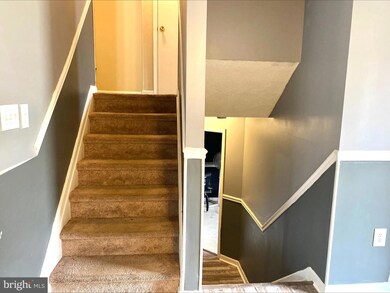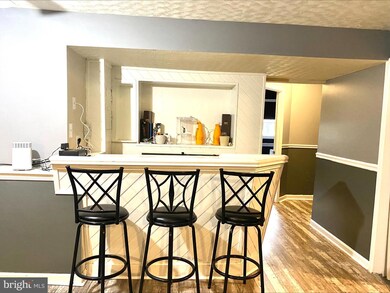
12821 Twin Oak Dr Waldorf, MD 20601
Waldorf NeighborhoodHighlights
- Deck
- Wood Flooring
- Breakfast Area or Nook
- Backs to Trees or Woods
- Garden View
- Soaking Tub
About This Home
As of June 2024Seller just reduced the listing price! This lovely non-traditional split-level home is nestled in one of Charles County's desirable neighborhoods. Home features main level kitchen/dining. Access to the deck off the kitchen opens to a spacious fenced-in backyard great for family gatherings and entertainment. Upper-level boasts 3 bedrooms, 2 full bathrooms, with jacuzzi tub in master bath. Lower-level features 4th bedroom (or office space), half bath, spacious but cozy family room with wet bar, and walkout to backyard. Great for entertaining or just lounging by the fireplace. Has pellet stove insert, but can transition to wood burning if you prefer. Updated flooring, paint, HVAC, and landscaping. Close to major routes for daily commuting, dining, shopping and entertainment. This home is move-in ready, just waiting for you to add your own touches. Property sold as-is.
Home Details
Home Type
- Single Family
Est. Annual Taxes
- $4,464
Year Built
- Built in 1984
Lot Details
- 0.25 Acre Lot
- Level Lot
- Backs to Trees or Woods
- Property is in very good condition
- Property is zoned RM
HOA Fees
- $17 Monthly HOA Fees
Home Design
- Split Level Home
- Bump-Outs
- Slab Foundation
- Asphalt Roof
- Aluminum Siding
Interior Spaces
- 2,288 Sq Ft Home
- Property has 3 Levels
- Wet Bar
- Bar
- Ceiling Fan
- Brick Fireplace
- Window Screens
- Combination Kitchen and Dining Room
- Garden Views
Kitchen
- Breakfast Area or Nook
- Electric Oven or Range
- Built-In Microwave
- Ice Maker
- Dishwasher
- Disposal
Flooring
- Wood
- Carpet
Bedrooms and Bathrooms
- En-Suite Bathroom
- Soaking Tub
Laundry
- Dryer
- Washer
Finished Basement
- Walk-Up Access
- Interior and Exterior Basement Entry
Home Security
- Storm Doors
- Fire and Smoke Detector
Parking
- 3 Parking Spaces
- 2 Driveway Spaces
- 1 Detached Carport Space
Outdoor Features
- Deck
- Playground
- Play Equipment
Schools
- J. P. Ryon Elementary School
- John Hanson Middle School
- Thomas Stone High School
Utilities
- Central Air
- Heat Pump System
- Electric Water Heater
Community Details
- White Oak Home Owners Association
- White Oak Subdivision
Listing and Financial Details
- Tax Lot 52
- Assessor Parcel Number 0906132901
Map
Home Values in the Area
Average Home Value in this Area
Property History
| Date | Event | Price | Change | Sq Ft Price |
|---|---|---|---|---|
| 06/24/2024 06/24/24 | Sold | $405,000 | +3.3% | $177 / Sq Ft |
| 05/20/2024 05/20/24 | Pending | -- | -- | -- |
| 05/01/2024 05/01/24 | Price Changed | $392,000 | -2.0% | $171 / Sq Ft |
| 04/13/2024 04/13/24 | For Sale | $399,999 | +41.6% | $175 / Sq Ft |
| 09/25/2019 09/25/19 | Sold | $282,500 | 0.0% | $123 / Sq Ft |
| 08/25/2019 08/25/19 | Pending | -- | -- | -- |
| 08/23/2019 08/23/19 | For Sale | $282,500 | -- | $123 / Sq Ft |
Tax History
| Year | Tax Paid | Tax Assessment Tax Assessment Total Assessment is a certain percentage of the fair market value that is determined by local assessors to be the total taxable value of land and additions on the property. | Land | Improvement |
|---|---|---|---|---|
| 2024 | $2,127 | $351,600 | $125,000 | $226,600 |
| 2023 | $4,289 | $321,667 | $0 | $0 |
| 2022 | $3,966 | $291,733 | $0 | $0 |
| 2021 | $7,876 | $261,800 | $95,000 | $166,800 |
| 2020 | $3,552 | $252,733 | $0 | $0 |
| 2019 | $3,417 | $243,667 | $0 | $0 |
| 2018 | $3,090 | $234,600 | $90,000 | $144,600 |
| 2017 | $3,078 | $228,867 | $0 | $0 |
| 2016 | -- | $223,133 | $0 | $0 |
| 2015 | $3,188 | $217,400 | $0 | $0 |
| 2014 | $3,188 | $217,400 | $0 | $0 |
Mortgage History
| Date | Status | Loan Amount | Loan Type |
|---|---|---|---|
| Open | $418,365 | VA | |
| Previous Owner | $299,246 | FHA | |
| Previous Owner | $287,443 | New Conventional | |
| Previous Owner | $156,437 | Stand Alone Second | |
| Previous Owner | $160,000 | Stand Alone Refi Refinance Of Original Loan | |
| Previous Owner | $161,000 | Purchase Money Mortgage | |
| Previous Owner | $161,000 | Purchase Money Mortgage | |
| Previous Owner | $100,000 | No Value Available |
Deed History
| Date | Type | Sale Price | Title Company |
|---|---|---|---|
| Deed | $405,000 | Lakeside Title | |
| Deed | $282,500 | Village Settlements Inc | |
| Deed | $319,900 | -- | |
| Deed | $319,900 | -- | |
| Deed | $190,000 | -- | |
| Deed | $190,000 | -- | |
| Deed | $128,500 | -- |
Similar Homes in the area
Source: Bright MLS
MLS Number: MDCH2031378
APN: 06-132901
- 12820 Twin Oak Dr
- 12725 Bar Oak Dr
- 1524 Pin Oak Dr
- 1762 Red Oak Ln
- 2457 Sagewood Ct
- 12645 Council Oak Dr
- 12459 Charter Oak Ct
- 2204 Holly Oak Ct
- 2261 Duane Place
- 2265 Duane Place
- 3504 Lisa Ln
- 4200 Sandwich Cir
- 0 Lot 21 Parcel 120 Map 13 Unit MDCH2032274
- 4100 Brewster Way
- 4632 Harwich Dr
- 2406 Pinefield Rd
- 2124 Bell Tree Ln
- 2571 Old Washington Rd
- 12113 Farrar Place
- 2116 Bell Tree Ln
