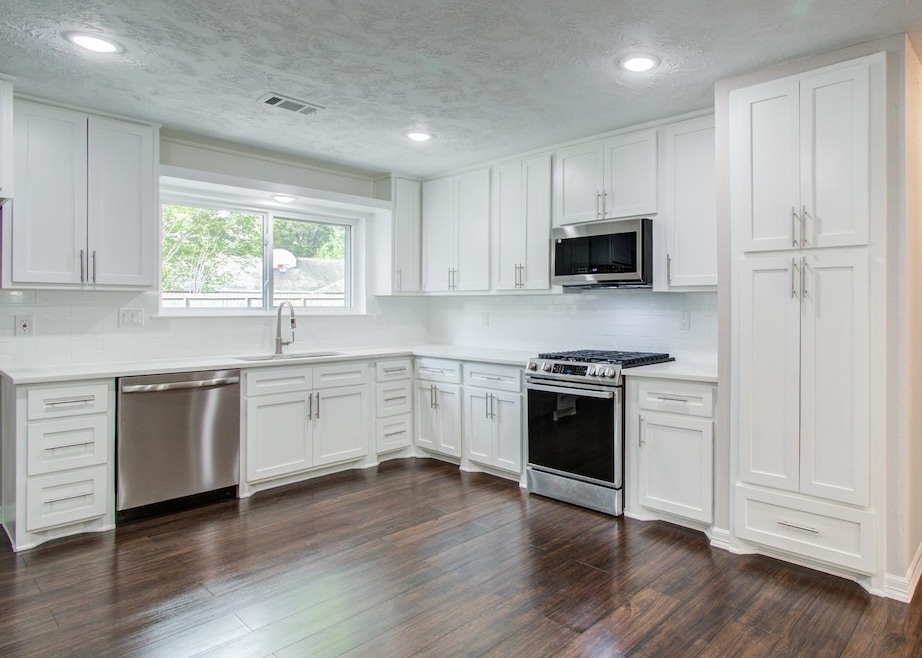
12822 Pantano Dr Houston, TX 77065
Estimated payment $2,624/month
Highlights
- Tennis Courts
- Maid or Guest Quarters
- Engineered Wood Flooring
- Arnold Middle School Rated A
- Deck
- Community Pool
About This Home
This home has it all! Updated 2734 sq ft home on a large 15k sq ft lot with attached 700+ sq ft Mother-in-Law suite! Kitchen updated with new cabinets, quartz counters, backsplash and stainless steel appliances. Featuring a gas cooktop vented out to exterior. Master Bath updated with a large walk-in shower featuring new tile and quartz counters. 2nd bath updated with new cabinets, fixtures and quartz counters. New double paned vinyl Windows. New Paint throughout. There's also an attached Mother in Law suite with a separate bedroom, living room, kitchenette, ADA bathroom and separate covered patio. Outback is a huge backyard with private basketball court. Fully fenced in with a new fence. There's also an extra flex room in master bedroom that can be used as an office or large walk in closet. Minutes to 290, 249 and 1960. Close to shops and resturants. Not in a flood zone and never flooded. Low Prop Tax rate and low HOA. Located in the quiet, well maintained neighborhood of Barwood.
Home Details
Home Type
- Single Family
Est. Annual Taxes
- $4,417
Year Built
- Built in 1979
Lot Details
- 0.35 Acre Lot
- Cul-De-Sac
- South Facing Home
- Back Yard Fenced
- Sprinkler System
HOA Fees
- $29 Monthly HOA Fees
Parking
- 2 Car Attached Garage
- Garage Door Opener
Home Design
- Brick Exterior Construction
- Slab Foundation
- Composition Roof
- Wood Siding
- Cement Siding
Interior Spaces
- 2,734 Sq Ft Home
- 1-Story Property
- Ceiling Fan
- Wood Burning Fireplace
- Family Room
- Living Room
- Dining Room
- Utility Room
- Washer and Gas Dryer Hookup
- Fire and Smoke Detector
Kitchen
- Gas Oven
- Gas Range
- Microwave
- Dishwasher
- Pots and Pans Drawers
- Self-Closing Drawers and Cabinet Doors
- Disposal
Flooring
- Engineered Wood
- Tile
Bedrooms and Bathrooms
- 3 Bedrooms
- Maid or Guest Quarters
- 3 Full Bathrooms
- Double Vanity
- Bathtub with Shower
Accessible Home Design
- Accessible Full Bathroom
- Handicap Accessible
Eco-Friendly Details
- ENERGY STAR Qualified Appliances
- Energy-Efficient Windows with Low Emissivity
- Energy-Efficient Exposure or Shade
- Energy-Efficient Insulation
- Energy-Efficient Thermostat
Outdoor Features
- Tennis Courts
- Deck
- Covered patio or porch
Schools
- Adam Elementary School
- Arnold Middle School
- Cy-Fair High School
Utilities
- Central Heating and Cooling System
- Heating System Uses Gas
- Programmable Thermostat
Community Details
Overview
- Association fees include clubhouse, ground maintenance, recreation facilities
- Barwood HOA, Phone Number (281) 469-5428
- Barwood Subdivision
Recreation
- Tennis Courts
- Community Playground
- Community Pool
- Park
Map
Home Values in the Area
Average Home Value in this Area
Tax History
| Year | Tax Paid | Tax Assessment Tax Assessment Total Assessment is a certain percentage of the fair market value that is determined by local assessors to be the total taxable value of land and additions on the property. | Land | Improvement |
|---|---|---|---|---|
| 2023 | $3,871 | $324,269 | $75,000 | $249,269 |
| 2022 | $6,469 | $303,082 | $68,125 | $234,957 |
| 2021 | $6,173 | $264,301 | $68,125 | $196,176 |
| 2020 | $5,761 | $238,687 | $52,500 | $186,187 |
| 2019 | $5,433 | $215,833 | $40,625 | $175,208 |
| 2018 | $82 | $194,797 | $40,625 | $154,172 |
| 2017 | $4,818 | $194,797 | $40,625 | $154,172 |
| 2016 | $4,380 | $191,981 | $40,625 | $151,356 |
| 2015 | $1,055 | $181,283 | $40,625 | $140,658 |
| 2014 | $1,055 | $159,209 | $33,750 | $125,459 |
Property History
| Date | Event | Price | Change | Sq Ft Price |
|---|---|---|---|---|
| 04/17/2025 04/17/25 | For Sale | $399,000 | +80.5% | $146 / Sq Ft |
| 12/28/2023 12/28/23 | Sold | -- | -- | -- |
| 12/22/2023 12/22/23 | For Sale | $221,000 | 0.0% | $81 / Sq Ft |
| 11/30/2023 11/30/23 | Pending | -- | -- | -- |
| 10/18/2023 10/18/23 | For Sale | $221,000 | 0.0% | $81 / Sq Ft |
| 10/03/2023 10/03/23 | Off Market | -- | -- | -- |
| 10/02/2023 10/02/23 | For Sale | $221,000 | -- | $81 / Sq Ft |
Deed History
| Date | Type | Sale Price | Title Company |
|---|---|---|---|
| Special Warranty Deed | $210,000 | None Listed On Document | |
| Trustee Deed | $245,699 | None Listed On Document | |
| Warranty Deed | -- | None Available |
Mortgage History
| Date | Status | Loan Amount | Loan Type |
|---|---|---|---|
| Previous Owner | $235,500 | Reverse Mortgage Home Equity Conversion Mortgage | |
| Previous Owner | $9,724 | Stand Alone Second | |
| Previous Owner | $98,000 | FHA |
Similar Homes in Houston, TX
Source: Houston Association of REALTORS®
MLS Number: 63199465
APN: 1054150000017
- 12702 Dakar Dr
- 11507 Wolf Run Ln
- 12938 Dermott Dr
- 13114 Pantano Dr
- 12811 Cypress North Houston Rd
- 11411 Marrs Dr
- 12414 Advance Dr
- 11123 Barrow Ln
- 12323 Dermott Dr
- 12315 Bexhill Dr
- 13018 Cypress North Houston Rd
- 13210 Wortham Brook Ln
- 12403 Foxburo Dr
- 13419 Meisterwood Dr
- 11314 Angelique Dr
- 13106 Sycamore Heights St
- 11319 Angelique Dr
- 13007 Raven Roost Dr
- 11326 Harvest Dale Ave
- 12427 Cypress North Houston Rd
