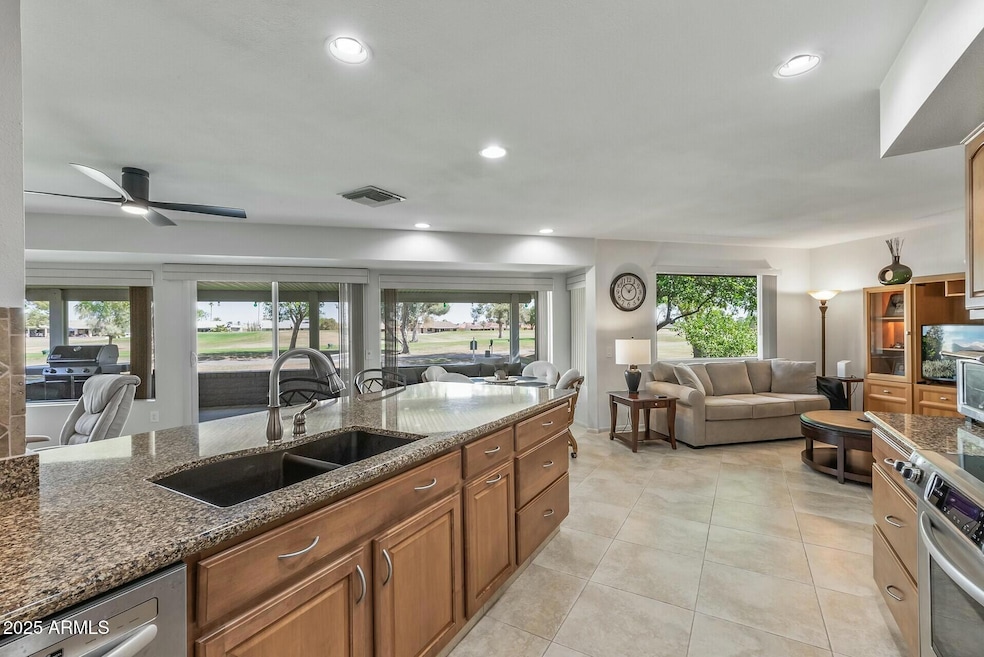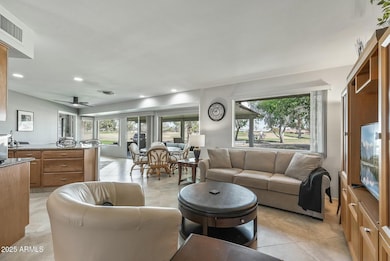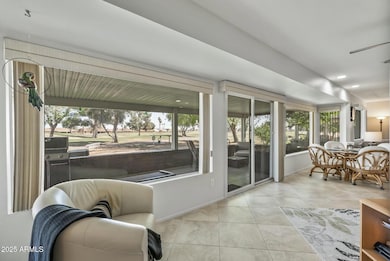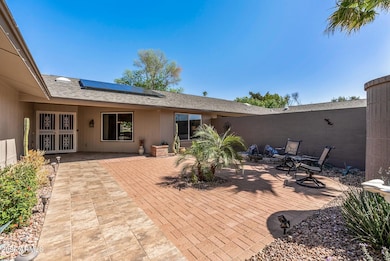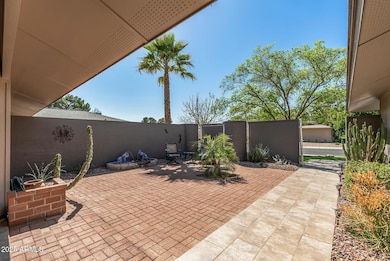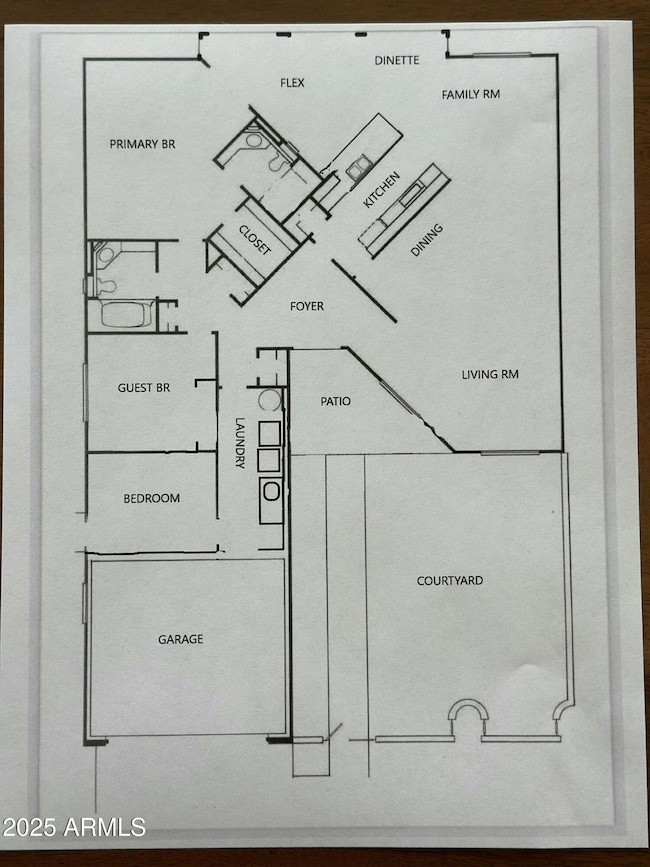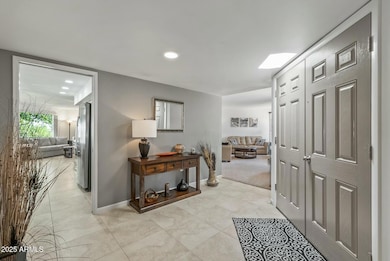
12822 W Ballad Dr Sun City West, AZ 85375
Estimated payment $3,113/month
Highlights
- On Golf Course
- Solar Power System
- Clubhouse
- Fitness Center
- Mountain View
- Private Yard
About This Home
You will love this home's expansive golf course view, not to mention the 30 x 30 private courtyard with custom water feature. In addition, you will love the OWNED solar system and the plethora of upgrades throughout, especially the kitchen and guest bath. As soon as you enter the home, you pass through a welcoming foyer to an open concept kitchen with high-end Thomasville cabinets featuring large lower drawers, stainless steel KitchenAid appliances, a newer GE refrigerator, and quartz countertops. Two living and dining areas give you flexibility. The primary bedroom has its own three-piece ensuite while the recently updated guest bath is literally steps away, so the owners can experience his and her bathrooms! The 2023 guest bathroom remodel includes a granite countertop, sink, sink faucet, tile shower surround, soaking tub, comfort height toilet, modern light fixtures, framed mirrors, and a quiet and powerful exhaust fan while sturdy and attractive Thomasville cabinets and the 18-inch floor tile match the kitchen perfectly. Other updates include a newer roof, interior and exterior paint, water heater, modern ceiling fans, and garage door opener. The H.O.A. dues pay for many of the routine items including W.S.G., landscaping maintenance, pest control, and building insurance. In addition, a benefit of this H.O.A. is the variety of fruit trees from which to enjoy and harvest. The covered back patio is a relaxing way to experience the parklike setting of the golf course with the security of being out of range of flying objects. Sit back and enjoy the Arizona weather or lock and leave for the summer. Freedom awaits!
Open House Schedule
-
Thursday, May 01, 202510:00 am to 1:00 pm5/1/2025 10:00:00 AM +00:005/1/2025 1:00:00 PM +00:00Add to Calendar
Townhouse Details
Home Type
- Townhome
Est. Annual Taxes
- $1,547
Year Built
- Built in 1982
Lot Details
- 3,750 Sq Ft Lot
- On Golf Course
- 1 Common Wall
- Block Wall Fence
- Front and Back Yard Sprinklers
- Sprinklers on Timer
- Private Yard
- Grass Covered Lot
HOA Fees
- $508 Monthly HOA Fees
Parking
- 2 Car Garage
Home Design
- Twin Home
- Wood Frame Construction
- Composition Roof
Interior Spaces
- 2,041 Sq Ft Home
- 1-Story Property
- Ceiling Fan
- Skylights
- Double Pane Windows
- Mountain Views
Kitchen
- Eat-In Kitchen
- Breakfast Bar
Flooring
- Carpet
- Tile
Bedrooms and Bathrooms
- 3 Bedrooms
- Bathroom Updated in 2023
- 2 Bathrooms
Eco-Friendly Details
- Solar Power System
Schools
- Adult Elementary And Middle School
- Adult High School
Utilities
- Cooling Available
- Heating Available
- Water Softener
- High Speed Internet
- Cable TV Available
Listing and Financial Details
- Tax Lot 86
- Assessor Parcel Number 232-09-369-A
Community Details
Overview
- Association fees include roof repair, insurance, sewer, pest control, ground maintenance, front yard maint, trash, water, roof replacement, maintenance exterior
- Colby Association, Phone Number (523) 977-3860
- Built by Del Webb
- Sun City West Unit 15 Subdivision
Amenities
- Clubhouse
- Theater or Screening Room
- Recreation Room
Recreation
- Golf Course Community
- Tennis Courts
- Racquetball
- Community Playground
- Fitness Center
- Heated Community Pool
- Community Spa
- Bike Trail
Map
Home Values in the Area
Average Home Value in this Area
Tax History
| Year | Tax Paid | Tax Assessment Tax Assessment Total Assessment is a certain percentage of the fair market value that is determined by local assessors to be the total taxable value of land and additions on the property. | Land | Improvement |
|---|---|---|---|---|
| 2025 | $1,547 | $26,698 | -- | -- |
| 2024 | $1,951 | $25,427 | -- | -- |
| 2023 | $1,951 | $28,780 | $5,750 | $23,030 |
| 2022 | $1,837 | $24,980 | $4,990 | $19,990 |
| 2021 | $1,893 | $24,360 | $4,870 | $19,490 |
| 2020 | $1,848 | $22,200 | $4,440 | $17,760 |
| 2019 | $1,811 | $21,230 | $4,240 | $16,990 |
| 2018 | $1,572 | $20,100 | $4,020 | $16,080 |
| 2017 | $1,512 | $18,080 | $3,610 | $14,470 |
| 2016 | $1,448 | $17,980 | $3,590 | $14,390 |
| 2015 | $1,389 | $18,550 | $3,710 | $14,840 |
Property History
| Date | Event | Price | Change | Sq Ft Price |
|---|---|---|---|---|
| 04/18/2025 04/18/25 | Price Changed | $444,444 | -1.0% | $218 / Sq Ft |
| 03/12/2025 03/12/25 | For Sale | $449,000 | -- | $220 / Sq Ft |
Deed History
| Date | Type | Sale Price | Title Company |
|---|---|---|---|
| Warranty Deed | $270,000 | Magnus Title Agency Llc | |
| Interfamily Deed Transfer | -- | None Available | |
| Warranty Deed | $143,000 | First American Title Ins Co |
Mortgage History
| Date | Status | Loan Amount | Loan Type |
|---|---|---|---|
| Open | $244,000 | New Conventional | |
| Closed | $243,000 | New Conventional | |
| Previous Owner | $118,400 | New Conventional |
Similar Homes in Sun City West, AZ
Source: Arizona Regional Multiple Listing Service (ARMLS)
MLS Number: 6834384
APN: 232-09-369A
- 21222 N Aurora Dr
- 12450 W Fieldstone Dr
- 12903 W Blue Sky Dr
- 12441 W Spring Ridge Dr
- 21009 N Bola Ct
- 12438 W Aurora Dr
- 12432 W Spring Ridge Dr
- 12433 W Fieldstone Dr Unit A206
- 12434 W Fieldstone Dr
- 12822 W Paintbrush Dr
- 12432 W Fieldstone Dr
- 12422 W Spring Ridge Dr
- 12911 W Blue Bonnet Dr
- 12441 W Morning Dove Dr
- 12630 W Crystal Lake Dr
- 12449 W Eveningside Dr Unit 19
- 12706 W Paintbrush Dr
- 13034 W Peach Blossom Dr Unit 15
- 21019 N Totem Dr
- 12626 W Blue Bonnet Dr
