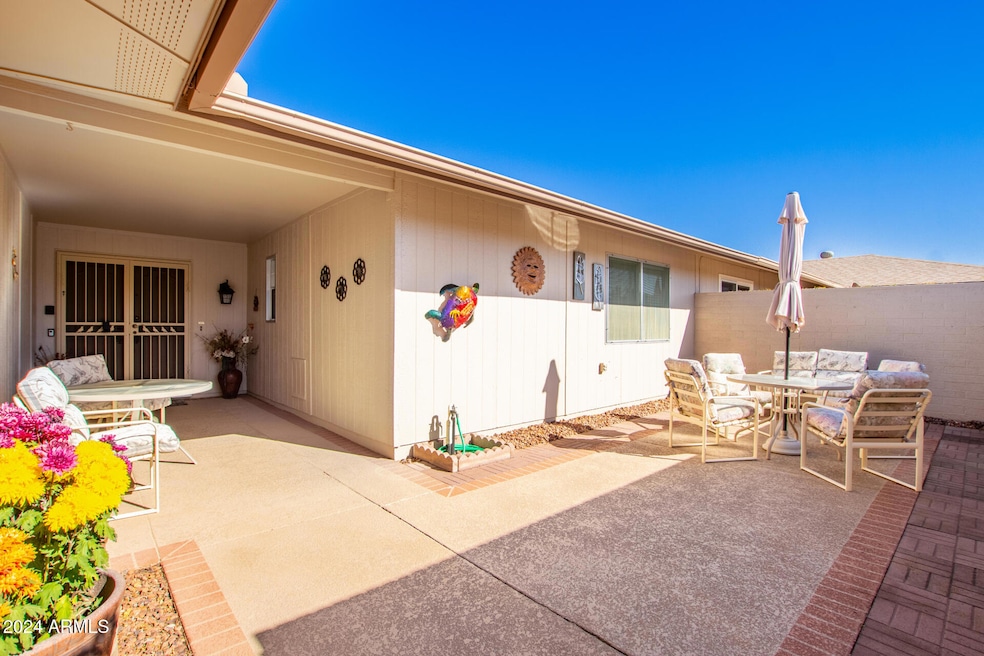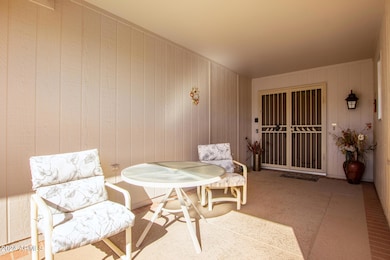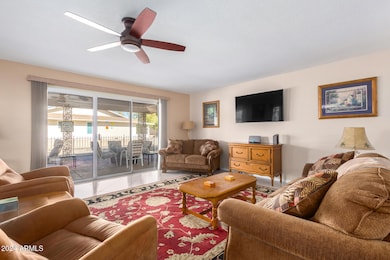
12822 W Prospect Dr Sun City West, AZ 85375
Highlights
- Concierge
- Equestrian Center
- Transportation Service
- Golf Course Community
- Fitness Center
- Clubhouse
About This Home
As of April 2025A charming courtyard invites you in, setting the stage for a warm and welcoming space. Inside, you'll find a bright living and dining area with neutral tones and easy-care tile flooring throughout. The kitchen is a chef's dream, featuring granite countertops and backsplash, recessed lighting, plenty of cabinet space, built-in appliances, and a pantry. Both bedrooms include spacious walk-in closets, while the main bedroom offers a private ensuite. The 2-car garage comes with built-in cabinets for extra storage. Step outside to a peaceful backyard with a covered patio, perfect for relaxing afternoons. This corner lot gem also gives you access to incredible community amenities like a golf course, spa, & pool!
Townhouse Details
Home Type
- Townhome
Est. Annual Taxes
- $928
Year Built
- Built in 1979
Lot Details
- 3,690 Sq Ft Lot
- 1 Common Wall
- Partially Fenced Property
- Front Yard Sprinklers
- Sprinklers on Timer
HOA Fees
- $453 Monthly HOA Fees
Parking
- 2 Car Garage
Home Design
- Twin Home
- Wood Frame Construction
- Composition Roof
Interior Spaces
- 1,577 Sq Ft Home
- 1-Story Property
- Ceiling height of 9 feet or more
- Ceiling Fan
- Washer and Dryer Hookup
Kitchen
- Eat-In Kitchen
- Built-In Microwave
- Granite Countertops
Flooring
- Tile
- Vinyl
Bedrooms and Bathrooms
- 2 Bedrooms
- 2 Bathrooms
Schools
- Adult Elementary And Middle School
- Adult High School
Utilities
- Cooling Available
- Heating Available
- High Speed Internet
- Cable TV Available
Additional Features
- No Interior Steps
- Equestrian Center
Listing and Financial Details
- Tax Lot 307
- Assessor Parcel Number 232-04-307
Community Details
Overview
- Association fees include insurance, sewer, pest control, ground maintenance, front yard maint, trash, water, roof replacement, maintenance exterior
- Church Square Association, Phone Number (623) 977-3860
- Built by DEL WEBB
- Sun City West Subdivision, D7623 Floorplan
Amenities
- Concierge
- Transportation Service
- Clubhouse
- Theater or Screening Room
- Recreation Room
Recreation
- Golf Course Community
- Tennis Courts
- Racquetball
- Community Playground
- Fitness Center
- Heated Community Pool
- Community Spa
- Bike Trail
Map
Home Values in the Area
Average Home Value in this Area
Property History
| Date | Event | Price | Change | Sq Ft Price |
|---|---|---|---|---|
| 04/15/2025 04/15/25 | Sold | $270,000 | +1.9% | $171 / Sq Ft |
| 03/24/2025 03/24/25 | Price Changed | $265,000 | -7.0% | $168 / Sq Ft |
| 02/26/2025 02/26/25 | Price Changed | $285,000 | -4.7% | $181 / Sq Ft |
| 02/03/2025 02/03/25 | Price Changed | $299,000 | -2.0% | $190 / Sq Ft |
| 01/02/2025 01/02/25 | For Sale | $305,000 | +82.6% | $193 / Sq Ft |
| 01/15/2018 01/15/18 | Sold | $167,000 | -4.5% | $106 / Sq Ft |
| 12/04/2017 12/04/17 | Pending | -- | -- | -- |
| 12/04/2017 12/04/17 | Price Changed | $174,900 | -2.8% | $111 / Sq Ft |
| 10/31/2017 10/31/17 | For Sale | $179,900 | -- | $114 / Sq Ft |
Tax History
| Year | Tax Paid | Tax Assessment Tax Assessment Total Assessment is a certain percentage of the fair market value that is determined by local assessors to be the total taxable value of land and additions on the property. | Land | Improvement |
|---|---|---|---|---|
| 2025 | $928 | $12,999 | -- | -- |
| 2024 | $950 | $12,380 | -- | -- |
| 2023 | $950 | $20,110 | $4,020 | $16,090 |
| 2022 | $894 | $16,880 | $3,370 | $13,510 |
| 2021 | $921 | $16,350 | $3,270 | $13,080 |
| 2020 | $900 | $14,210 | $2,840 | $11,370 |
| 2019 | $882 | $13,080 | $2,610 | $10,470 |
| 2018 | $851 | $11,960 | $2,390 | $9,570 |
| 2017 | $736 | $9,950 | $1,990 | $7,960 |
| 2016 | $705 | $9,010 | $1,800 | $7,210 |
| 2015 | $676 | $8,660 | $1,730 | $6,930 |
Mortgage History
| Date | Status | Loan Amount | Loan Type |
|---|---|---|---|
| Previous Owner | $71,000 | New Conventional | |
| Previous Owner | $120,000 | Unknown | |
| Previous Owner | $24,500 | Credit Line Revolving | |
| Previous Owner | $83,900 | Stand Alone First | |
| Previous Owner | $81,700 | New Conventional |
Deed History
| Date | Type | Sale Price | Title Company |
|---|---|---|---|
| Warranty Deed | $270,000 | Wfg National Title Insurance C | |
| Warranty Deed | $167,000 | Lawyers Title Of Arizona Inc | |
| Interfamily Deed Transfer | -- | Security Title Agency | |
| Interfamily Deed Transfer | -- | Security Title Agency | |
| Interfamily Deed Transfer | -- | None Available | |
| Warranty Deed | $86,000 | First American Title |
Similar Homes in Sun City West, AZ
Source: Arizona Regional Multiple Listing Service (ARMLS)
MLS Number: 6790351
APN: 232-04-307
- 12939 W Prospect Dr
- 12831 W Maplewood Dr Unit 5
- 12814 W Shadow Hills Dr
- 12834 W Ashwood Dr
- 12714 W Copperstone Dr
- 12946 W Maplewood Dr
- 12810 W Ashwood Dr
- 12719 W Shadow Hills Dr
- 12943 W Maplewood Dr Unit 5
- 12613 W Brandywine Dr
- 12633 W Brandywine Dr
- 12946 W Ashwood Dr
- 18029 N Desert Glen Dr Unit 11
- 12634 W Seneca Dr
- 12703 W Shadow Hills Dr
- 12563 W Brandywine Dr
- 12539 W Shadow Hills Dr
- 12702 W Ashwood Dr
- 12620 W Parkwood Dr
- 12543 W Brandywine Dr






