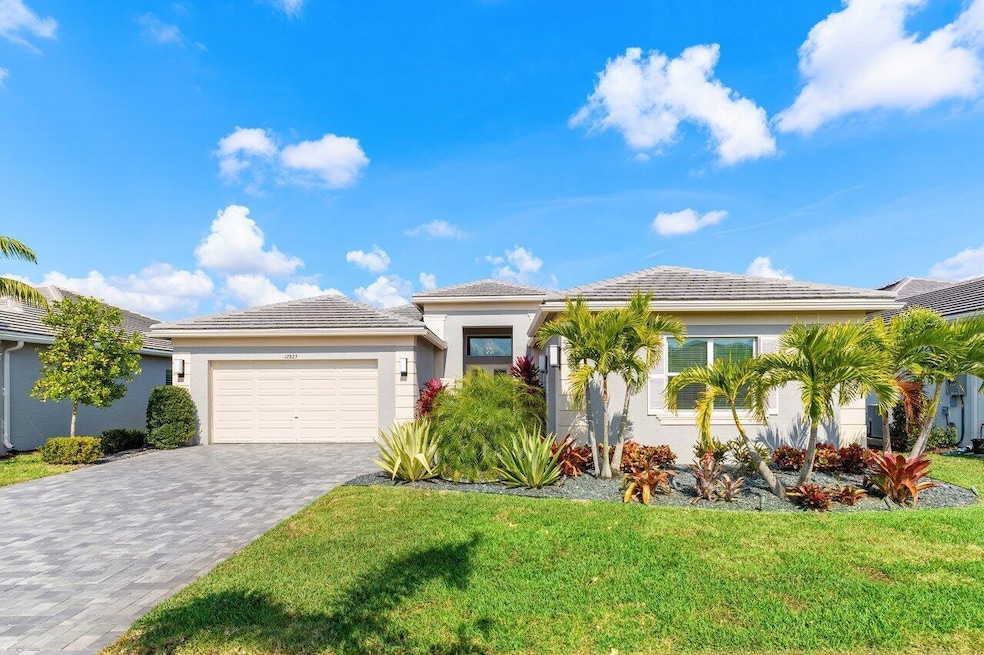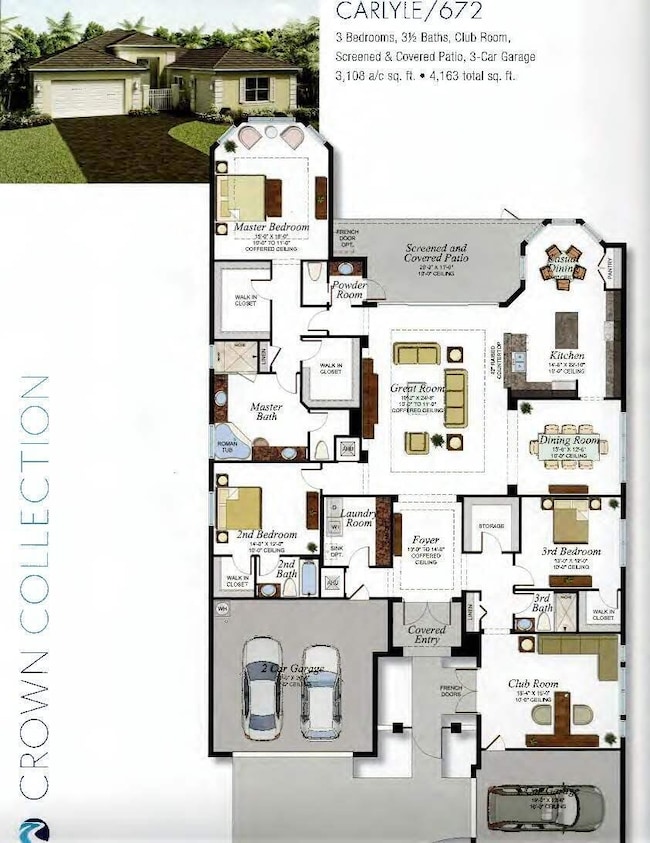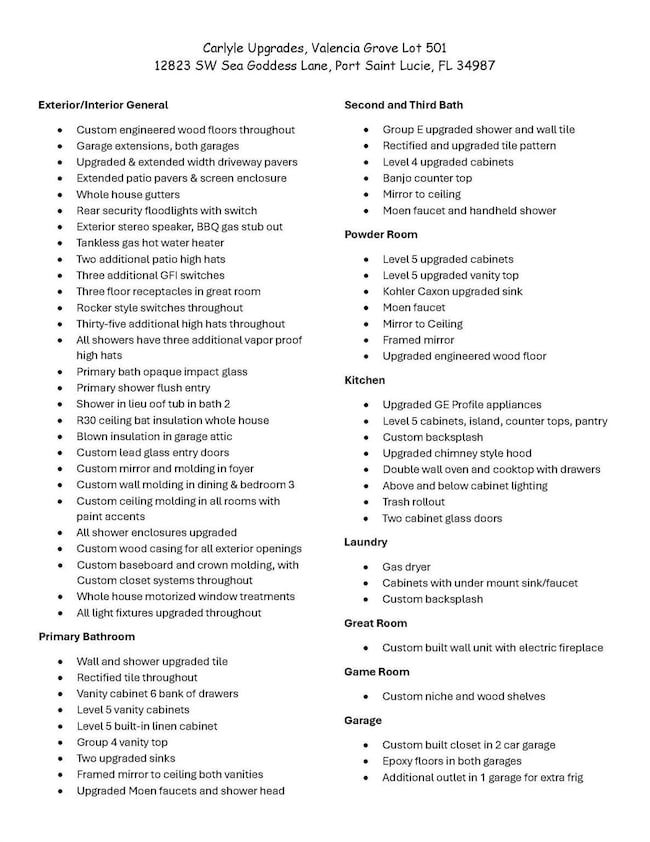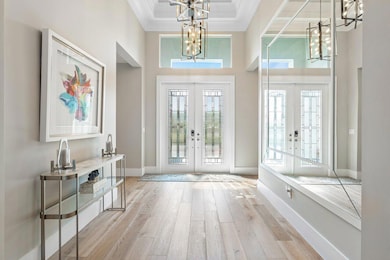
12823 SW Sea Goddess Ln Port Saint Lucie, FL 34987
Riverland NeighborhoodEstimated payment $7,466/month
Highlights
- Lake Front
- Gated with Attendant
- Clubhouse
- Community Cabanas
- Senior Community
- Wood Flooring
About This Home
Nestled in the highly coveted Valencia Grove at Riverland in Port Saint Lucie, the Carlyle is your move-in-ready dream home. This exquisite residence blends luxury and practicality, showcasing brilliant design elements. Unique even within Valencia Grove, it offers breathtaking, north-facing long lake views. Inside, the open-concept floor plan exudes contemporary elegance across the living, dining, and kitchen areas. Premium upgrades and thoughtful touches create an ideal setting for entertaining or daily comfort. The gourmet kitchen boasts state-of-the-art appliances, custom cabinetry, and quartz countertops, balancing culinary excellence with efficiency. With ample storage, a casual dining area, and a polished layout, this kitchen is perfect for chefs and hosts alike!
Home Details
Home Type
- Single Family
Est. Annual Taxes
- $10,809
Year Built
- Built in 2023
Lot Details
- 9,540 Sq Ft Lot
- Lake Front
- Interior Lot
- Sprinkler System
- Property is zoned Master
HOA Fees
- $425 Monthly HOA Fees
Parking
- 3 Car Attached Garage
- Garage Door Opener
Home Design
- Flat Roof Shape
- Tile Roof
- Concrete Roof
Interior Spaces
- 3,108 Sq Ft Home
- 1-Story Property
- Furnished or left unfurnished upon request
- Built-In Features
- Ceiling Fan
- Decorative Fireplace
- Blinds
- Entrance Foyer
- Great Room
- Family Room
- Formal Dining Room
- Den
- Sun or Florida Room
- Lake Views
- Pull Down Stairs to Attic
- Fire and Smoke Detector
Kitchen
- Breakfast Area or Nook
- Built-In Oven
- Gas Range
- Microwave
- Dishwasher
Flooring
- Wood
- Ceramic Tile
Bedrooms and Bathrooms
- 3 Bedrooms
- Closet Cabinetry
- Walk-In Closet
- Dual Sinks
- Separate Shower in Primary Bathroom
Laundry
- Laundry Room
- Dryer
- Washer
- Laundry Tub
Outdoor Features
- Indoor Pool
- Patio
Utilities
- Central Heating and Cooling System
- Gas Water Heater
- Cable TV Available
Listing and Financial Details
- Assessor Parcel Number 432050200620008
- Seller Considering Concessions
Community Details
Overview
- Senior Community
- Association fees include management, common areas, ground maintenance
- Built by GL Homes
- Riverland Parcel C Subdivision, Carlyle Floorplan
Amenities
- Clubhouse
- Game Room
- Billiard Room
Recreation
- Tennis Courts
- Community Basketball Court
- Bocce Ball Court
- Community Cabanas
- Community Indoor Pool
Security
- Gated with Attendant
- Phone Entry
Map
Home Values in the Area
Average Home Value in this Area
Tax History
| Year | Tax Paid | Tax Assessment Tax Assessment Total Assessment is a certain percentage of the fair market value that is determined by local assessors to be the total taxable value of land and additions on the property. | Land | Improvement |
|---|---|---|---|---|
| 2024 | $15,044 | $518,355 | -- | -- |
| 2023 | $15,044 | $634,800 | $120,200 | $514,600 |
| 2022 | $1,596 | $92,600 | $92,600 | $0 |
| 2021 | $720 | $24,700 | $24,700 | $0 |
| 2020 | $887 | $30,900 | $30,900 | $0 |
Property History
| Date | Event | Price | Change | Sq Ft Price |
|---|---|---|---|---|
| 03/17/2025 03/17/25 | For Sale | $1,100,000 | -- | $354 / Sq Ft |
Deed History
| Date | Type | Sale Price | Title Company |
|---|---|---|---|
| Warranty Deed | $100 | None Listed On Document | |
| Special Warranty Deed | $672,400 | Nova Title |
Similar Homes in the area
Source: BeachesMLS
MLS Number: R11069982
APN: 4320-502-0062-000-8
- 12024 SW Water Lily Terrace
- 11966 SW Still Waters Ave
- 12756 SW Clear Water Way
- 11991 SW Whitewater Falls Ct
- 11893 SW Poseidon Way
- 12080 SW Whitewater Falls Ct
- 11711 SW River Crossing Place
- 14731 SW Surf Springs Way
- 11983 SW Seahorse Springs Terrace
- 13459 SW Green Delta Rd
- 13160 SW Seaport Ave
- 11797 SW Coral Cove Pkwy
- 11805 SW Coral Cove Pkwy
- 11668 SW Moon River Way
- 11821 SW Coral Cove Pkwy
- 11662 SW Moon River Way
- 11757 SW Poseidon Way
- 15751 SW Egret Coast Dr
- 11750 SW Poseidon Way
- 11939 SW Reef Ridge St






