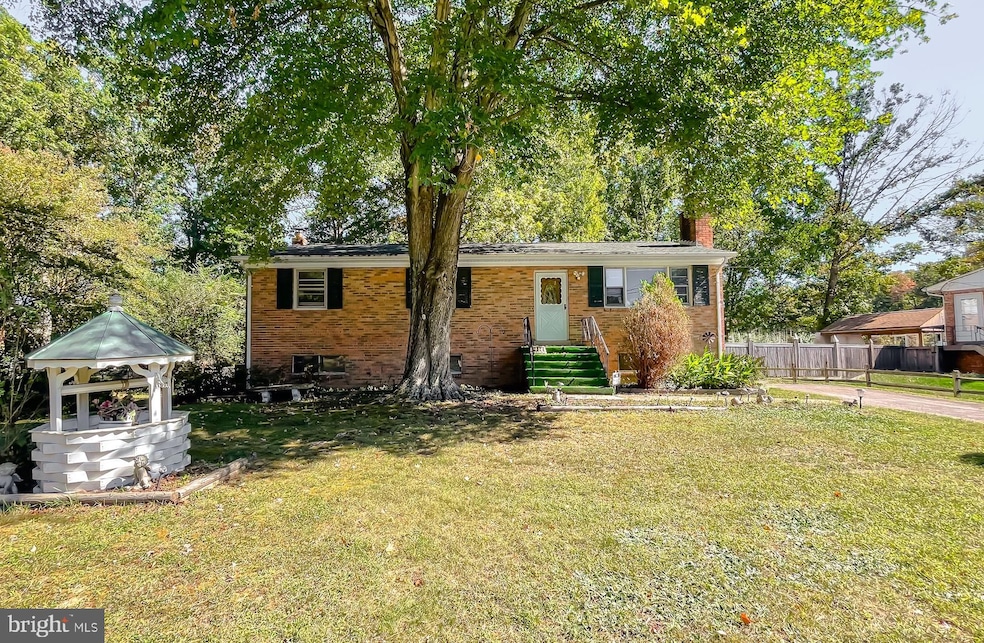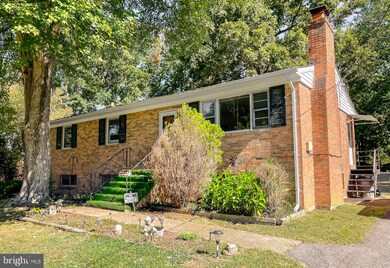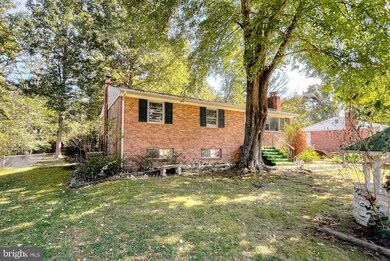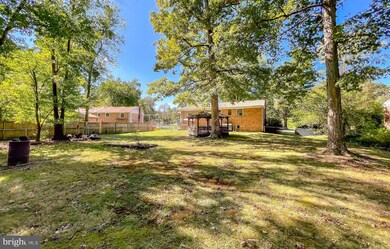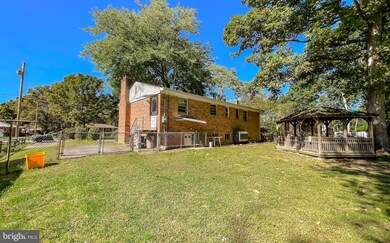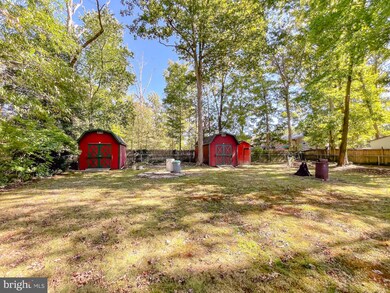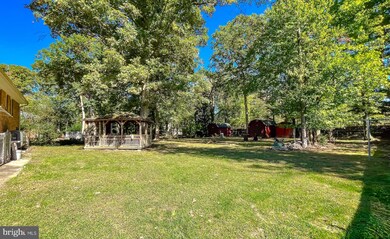
12824 E Shelby Ln Brandywine, MD 20613
Highlights
- Wood Burning Stove
- Raised Ranch Architecture
- Space For Rooms
- Traditional Floor Plan
- Wood Flooring
- Attic
About This Home
As of November 2024This traditional all brick rambler is ready for its next owner! The main floor of this home features 3 bedrooms, 1.5 bathrooms, the kitchen, dining room, and the living room plus a fireplace with a gas insert. The bedrooms have all hardwood floors, with carpet in the main living areas, however there is original hardwood under the carpet! The home is situated on a large flat lot with a fenced in back yard with a gazebo and 3 sheds. The basement is finished except for a large laundry/storage area. The basement has a large living area with a wood burning insert in the fireplace and 2 additional rooms with windows that could be used as bedrooms or office/flex spaces. The roof and gutters with gutter guards were replaced about 2 years ago. The furnace and oil tank were replaced in 2019.
Home Details
Home Type
- Single Family
Est. Annual Taxes
- $4,818
Year Built
- Built in 1963
Lot Details
- 0.46 Acre Lot
- Back Yard Fenced
- Chain Link Fence
- Property is zoned RR
Home Design
- Raised Ranch Architecture
- Rambler Architecture
- Brick Exterior Construction
- Block Foundation
- Architectural Shingle Roof
Interior Spaces
- Property has 2 Levels
- Traditional Floor Plan
- Ceiling Fan
- 2 Fireplaces
- Wood Burning Stove
- Wood Burning Fireplace
- Self Contained Fireplace Unit Or Insert
- Gas Fireplace
- Family Room Off Kitchen
- Attic
Kitchen
- Built-In Oven
- Stove
- Cooktop with Range Hood
- Microwave
- Extra Refrigerator or Freezer
Flooring
- Wood
- Carpet
Bedrooms and Bathrooms
- 3 Main Level Bedrooms
- Walk-in Shower
Laundry
- Dryer
- Washer
Partially Finished Basement
- Heated Basement
- Walk-Up Access
- Interior and Rear Basement Entry
- Sump Pump
- Space For Rooms
- Laundry in Basement
- Basement Windows
Parking
- 5 Parking Spaces
- Private Parking
Accessible Home Design
- Doors swing in
- More Than Two Accessible Exits
Outdoor Features
- Exterior Lighting
- Gazebo
- Shed
- Rain Gutters
Utilities
- Central Air
- Heating System Uses Oil
- Hot Water Baseboard Heater
- Oil Water Heater
Community Details
- No Home Owners Association
- Cheltenham Subdivision
Listing and Financial Details
- Tax Lot 8
- Assessor Parcel Number 17111180975
Map
Home Values in the Area
Average Home Value in this Area
Property History
| Date | Event | Price | Change | Sq Ft Price |
|---|---|---|---|---|
| 11/25/2024 11/25/24 | Sold | $380,000 | 0.0% | $189 / Sq Ft |
| 10/21/2024 10/21/24 | Pending | -- | -- | -- |
| 10/16/2024 10/16/24 | For Sale | $380,000 | -- | $189 / Sq Ft |
Tax History
| Year | Tax Paid | Tax Assessment Tax Assessment Total Assessment is a certain percentage of the fair market value that is determined by local assessors to be the total taxable value of land and additions on the property. | Land | Improvement |
|---|---|---|---|---|
| 2024 | $4,206 | $324,300 | $0 | $0 |
| 2023 | $4,020 | $301,200 | $0 | $0 |
| 2022 | $3,793 | $278,100 | $78,200 | $199,900 |
| 2021 | $3,635 | $268,300 | $0 | $0 |
| 2020 | $3,566 | $258,500 | $0 | $0 |
| 2019 | $3,475 | $248,700 | $76,600 | $172,100 |
| 2018 | $3,345 | $234,567 | $0 | $0 |
| 2017 | $3,235 | $220,433 | $0 | $0 |
| 2016 | -- | $206,300 | $0 | $0 |
| 2015 | $2,777 | $203,967 | $0 | $0 |
| 2014 | $2,777 | $201,633 | $0 | $0 |
Mortgage History
| Date | Status | Loan Amount | Loan Type |
|---|---|---|---|
| Previous Owner | $373,117 | FHA |
Deed History
| Date | Type | Sale Price | Title Company |
|---|---|---|---|
| Deed | $380,000 | North Frontier Title | |
| Deed | $65,000 | -- |
Similar Homes in Brandywine, MD
Source: Bright MLS
MLS Number: MDPG2128746
APN: 11-1180975
- 9308 Caliph St
- 12905 Old Indian Head Rd
- 13600 Missouri Ave
- 12444 Lusbys Ln
- 12440 Lusbys Ln
- 12412 Lusbys Ln
- 12408 Lusbys Ln
- 14124 Brandywine Rd
- 13706 Old Indian Head Rd
- 8000 Owens Way
- 13800 Keller Way
- 9101 Robinson St
- 11801 Cherry Tree Crossing Rd
- 8602 Lonicera Ct
- 14381 Longhouse Loop Unit A
- 14365 Longhouse Loop
- 14370 Peace Treaty Cir Unit A
- 14313 Peace Treaty Cir Unit A
- 14400 Grace Kellen Ave
- 14480 Mattawoman Dr Unit 1000-G
