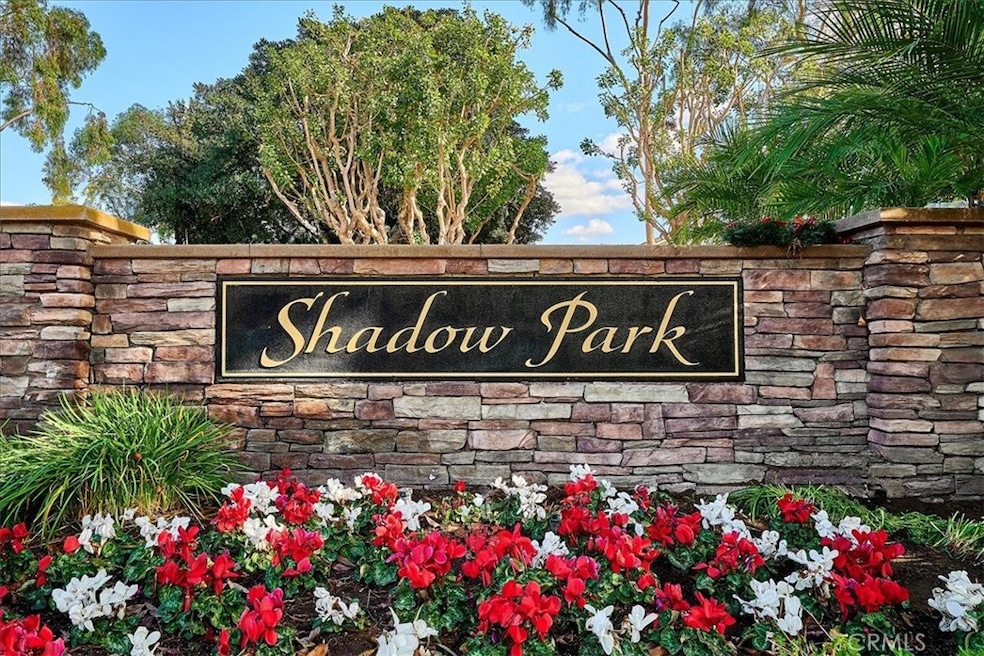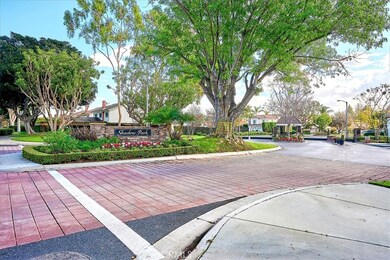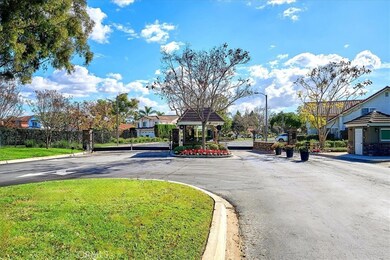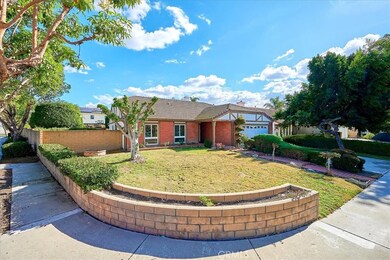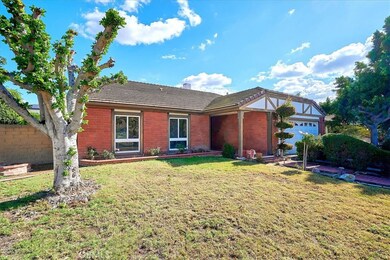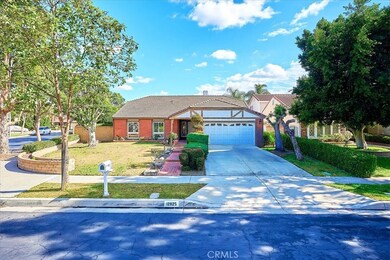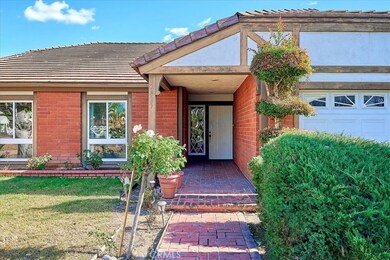
12825 Wrightwick Dr Cerritos, CA 90703
Highlights
- Primary Bedroom Suite
- Clubhouse
- Main Floor Bedroom
- Carver Elementary School Rated A
- Wood Flooring
- Tudor Architecture
About This Home
As of February 2025Welcome private gated community of Shadow Park, boasting grassy green parkways, tennis courts, clubhouse, resort style swimming pool, as well as a playground and picnic area. The home sits stately on a corner lot at the end of a quiet cul de sac, with a lush center parkway. The entry of this single level home flows into the formal living and dining rooms, complemented by light wood vaulted ceilings and a white brick fireplace. The generous sized kitchen has a separate breakfast room, pull up seating peninsula, and opens to the spacious family room, making the large area perfect for entertaining. The North wing of the home features 4 generously sized bedrooms and two baths, including the large primary with high ceilings, and en-suite that has dual sink vanities and a walk in shower. The back yard has a beautiful covered patio that spans the length of the home, plenty of room to play or just relax, and all block wall fencing. The updated roof and windows throughout, two car attached garage and convenient proximity to parks, shops and dining, make this a wonderful place to call home!
Last Agent to Sell the Property
REALTY ONE GROUP WEST Brokerage Phone: 909-292-7163 License #01099624

Home Details
Home Type
- Single Family
Est. Annual Taxes
- $3,388
Year Built
- Built in 1977
Lot Details
- 9,662 Sq Ft Lot
- Block Wall Fence
- Corner Lot
- Rectangular Lot
- Level Lot
- Sprinkler System
- Property is zoned CEADP4
HOA Fees
- $300 Monthly HOA Fees
Parking
- 2 Car Attached Garage
- Parking Available
- Front Facing Garage
- Driveway
Home Design
- Tudor Architecture
- Brick Exterior Construction
- Concrete Roof
- Stucco
Interior Spaces
- 2,193 Sq Ft Home
- 1-Story Property
- Beamed Ceilings
- Double Pane Windows
- Family Room with Fireplace
- Family Room Off Kitchen
- Living Room with Fireplace
- Formal Dining Room
- Neighborhood Views
Kitchen
- Open to Family Room
- Eat-In Kitchen
- Breakfast Bar
- Electric Cooktop
- Microwave
- Dishwasher
- Tile Countertops
- Trash Compactor
Flooring
- Wood
- Carpet
- Tile
Bedrooms and Bathrooms
- 4 Main Level Bedrooms
- Primary Bedroom Suite
- Bathroom on Main Level
- 2 Full Bathrooms
- Dual Vanity Sinks in Primary Bathroom
- Bathtub with Shower
- Walk-in Shower
Laundry
- Laundry Room
- Laundry in Garage
Outdoor Features
- Covered patio or porch
Utilities
- Central Heating and Cooling System
- Septic Type Unknown
Listing and Financial Details
- Tax Lot 77
- Tax Tract Number 32760
- Assessor Parcel Number 7044029022
Community Details
Overview
- Shadow Park Association, Phone Number (855) 253-0153
- Powerstone HOA
- Maintained Community
Amenities
- Picnic Area
- Clubhouse
Recreation
- Tennis Courts
- Community Playground
- Community Pool
Security
- Controlled Access
Map
Home Values in the Area
Average Home Value in this Area
Property History
| Date | Event | Price | Change | Sq Ft Price |
|---|---|---|---|---|
| 02/27/2025 02/27/25 | Sold | $1,920,000 | +6.7% | $876 / Sq Ft |
| 02/07/2025 02/07/25 | Pending | -- | -- | -- |
| 01/30/2025 01/30/25 | For Sale | $1,799,000 | -- | $820 / Sq Ft |
Tax History
| Year | Tax Paid | Tax Assessment Tax Assessment Total Assessment is a certain percentage of the fair market value that is determined by local assessors to be the total taxable value of land and additions on the property. | Land | Improvement |
|---|---|---|---|---|
| 2024 | $3,388 | $254,979 | $88,574 | $166,405 |
| 2023 | $3,286 | $249,981 | $86,838 | $163,143 |
| 2022 | $3,234 | $245,081 | $85,136 | $159,945 |
| 2021 | $3,152 | $240,276 | $83,467 | $156,809 |
| 2019 | $3,080 | $233,152 | $80,993 | $152,159 |
| 2018 | $2,809 | $228,581 | $79,405 | $149,176 |
| 2016 | $2,676 | $219,707 | $76,323 | $143,384 |
| 2015 | $2,643 | $216,408 | $75,177 | $141,231 |
| 2014 | $2,603 | $212,170 | $73,705 | $138,465 |
Mortgage History
| Date | Status | Loan Amount | Loan Type |
|---|---|---|---|
| Previous Owner | $1,633,950 | Credit Line Revolving | |
| Previous Owner | $1,633,950 | Credit Line Revolving | |
| Previous Owner | $1,633,950 | Reverse Mortgage Home Equity Conversion Mortgage | |
| Previous Owner | $135,000 | Unknown |
Deed History
| Date | Type | Sale Price | Title Company |
|---|---|---|---|
| Grant Deed | $1,920,000 | Stewart Title Of California In |
Similar Homes in Cerritos, CA
Source: California Regional Multiple Listing Service (CRMLS)
MLS Number: CV25019301
APN: 7044-029-022
- 12711 Castleford Ln
- 19139 Holmbury Ave
- 4811 Sharon Dr
- 19008 Jeffrey Ave
- 8162 Gay St
- 12646 Misty Place
- 12530 Inglenook Ln
- 18817 Jeffrey Ave
- 12610 Vandemere St
- 13058 Droxford St
- 12912 Cantrece St
- 12616 Lemming St
- 5232 Toulouse Dr
- 12259 Academy Way
- 12523 Lemming St
- 5191 Ivywood Dr
- 20025 Thornlake Ave
- 12750 Centralia St Unit 142
- 12750 Centralia St Unit 94
- 12202 Silva Place
