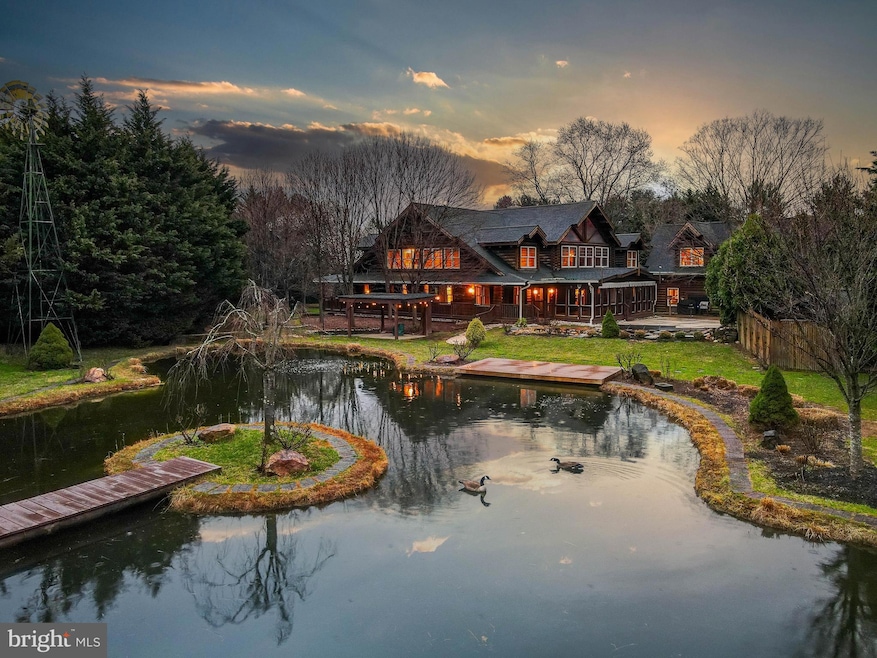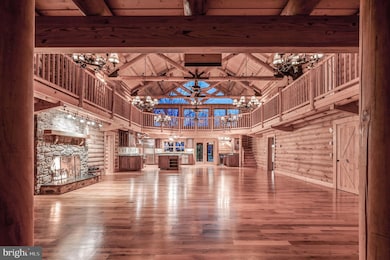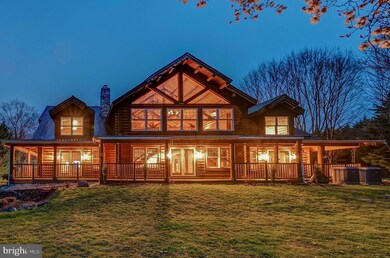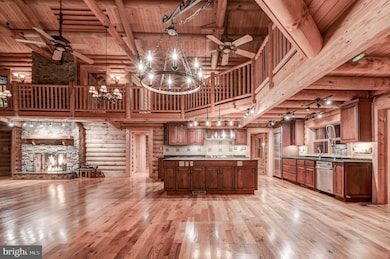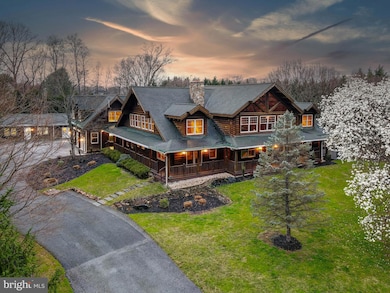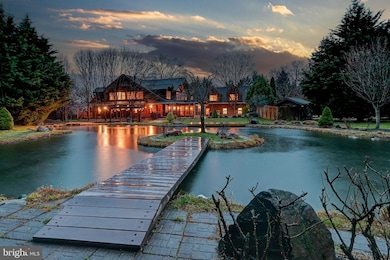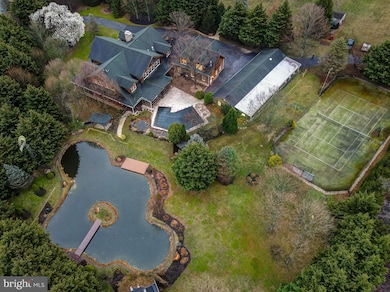
12826 Dover Rd Reisterstown, MD 21136
Highlights
- Tennis Courts
- 1 Fireplace
- Log Cabin
- Gunite Pool
- No HOA
- Office or Studio
About This Home
As of April 2025Live authentically. Dover Lodge. A stunning log retreat that brings the Adirondacks to you. A private oasis. This architectural gem is a sanctuary of serenity, offering an unparalleled connection to the outdoors. Upon entering, a magnificent great room with soaring vaulted ceilings and exposed wood beams creates an awe-inspiring gathering space. The stone fireplace serves as a striking centerpiece, radiating warmth and character throughout. Overlooking this space is an elegant catwalk, which encircles the entire great room, offering intimate sitting areas that provide elevated views of the home’s exquisite craftsmanship. Take it all in. The logs provide a strong earthly backdrop. Stamp your design aesthetic. For culinary enthusiasts, the chef’s kitchen is a dream come true. Designed for optimal functionality when entertaining. A spacious butler’s pantry offers additional storage and prep space. Step outside to discover a breathtaking backyard retreat... a dream realized... a wraparound porch and expansive screened-in patio allow you to sip morning coffee while soaking in the sounds of birds and the gentle rustle of leaves. An inviting pool provides a perfect setting for relaxation, while a private tennis court offers a space for friendly competition under the open sky. A tranquil koi pond with a cascading waterfall and covered pavilion invites quiet reflection. Nearby, a picturesque pond with a wooden deck and bridge leads to a secluded island, an enchanting hideaway within your own estate. Further enhancing its charm, a traditional windmill stands gracefully in the yard, completing the idyllic country setting. The entire property is thoughtfully enclosed with both privacy and deer fencing, ensuring both security and protection for your gardening endeavors. Beyond the main residence, practicality meets style in an array of additional outbuildings and infrastructure to house all of your hobbies. The possibilities are endless. A dedicated workshop spanning approximately 1,500 square feet caters to creative pursuits and craftsmanship. Two office spaces allows for the idyllic work from home perch. A dedicated storage shed with a concrete pad ensures functionality without compromising the home’s aesthetic. A stunning fusion of bucolic charm and masterful engineering, tranquility reigns supreme. Minutes to John Brown store, Hunt Valley Town Center and Greenspring Station. Verizon Fios Internet. Cultivate your existence. The art of uniting human and home.
Home Details
Home Type
- Single Family
Est. Annual Taxes
- $13,584
Year Built
- Built in 2006
Lot Details
- 3 Acre Lot
Parking
- 10 Garage Spaces | 5 Attached and 5 Detached
- Parking Storage or Cabinetry
- Driveway
Home Design
- Log Cabin
- Log Siding
Interior Spaces
- Property has 3 Levels
- 1 Fireplace
- Unfinished Basement
Bedrooms and Bathrooms
Outdoor Features
- Gunite Pool
- Tennis Courts
- Office or Studio
- Storage Shed
Utilities
- Forced Air Heating and Cooling System
- Window Unit Cooling System
- Heating System Uses Oil
- Well
- Oil Water Heater
- Septic Tank
Community Details
- No Home Owners Association
- Worthington Valley Subdivision
Listing and Financial Details
- Assessor Parcel Number 04042500000934
Map
Home Values in the Area
Average Home Value in this Area
Property History
| Date | Event | Price | Change | Sq Ft Price |
|---|---|---|---|---|
| 04/21/2025 04/21/25 | Sold | $1,425,000 | +5.6% | $218 / Sq Ft |
| 04/08/2025 04/08/25 | For Sale | $1,350,000 | 0.0% | $207 / Sq Ft |
| 04/07/2025 04/07/25 | Pending | -- | -- | -- |
| 04/03/2025 04/03/25 | For Sale | $1,350,000 | +35.0% | $207 / Sq Ft |
| 05/25/2021 05/25/21 | Sold | $1,000,000 | 0.0% | $153 / Sq Ft |
| 04/16/2021 04/16/21 | For Sale | $999,900 | 0.0% | $153 / Sq Ft |
| 12/01/2020 12/01/20 | Off Market | $1,000,000 | -- | -- |
| 10/05/2020 10/05/20 | For Sale | $999,900 | -- | $153 / Sq Ft |
Tax History
| Year | Tax Paid | Tax Assessment Tax Assessment Total Assessment is a certain percentage of the fair market value that is determined by local assessors to be the total taxable value of land and additions on the property. | Land | Improvement |
|---|---|---|---|---|
| 2024 | $60 | $1,120,800 | $153,000 | $967,800 |
| 2023 | $30 | $1,120,800 | $153,000 | $967,800 |
| 2022 | $60 | $1,120,800 | $153,000 | $967,800 |
| 2021 | $14,890 | $1,239,800 | $153,000 | $1,086,800 |
| 2020 | $14,731 | $1,215,400 | $0 | $0 |
| 2019 | $14,435 | $1,191,000 | $0 | $0 |
| 2018 | $14,011 | $1,166,600 | $153,000 | $1,013,600 |
| 2017 | $12,859 | $1,117,933 | $0 | $0 |
| 2016 | $13,249 | $1,069,267 | $0 | $0 |
| 2015 | $13,249 | $1,020,600 | $0 | $0 |
| 2014 | $13,249 | $1,020,600 | $0 | $0 |
Mortgage History
| Date | Status | Loan Amount | Loan Type |
|---|---|---|---|
| Open | $1,000,000 | VA |
Deed History
| Date | Type | Sale Price | Title Company |
|---|---|---|---|
| Deed | $1,000,000 | Broadview Title | |
| Interfamily Deed Transfer | -- | None Available | |
| Deed | -- | None Available | |
| Deed | -- | None Available | |
| Deed | -- | None Available | |
| Interfamily Deed Transfer | -- | None Available | |
| Deed | -- | None Available | |
| Deed | -- | -- | |
| Deed | -- | -- | |
| Deed | -- | -- |
Similar Homes in Reisterstown, MD
Source: Bright MLS
MLS Number: MDBC2122610
APN: 04-2500000934
- 2305 Tufton Springs Ln
- 2409 Crestnoll Rd
- 5 Fawn Ridge Ct
- 2201 Knox Ave
- 12637 Waterspout Ct
- 12505 Fellowship Ct
- 2725 Baublitz Rd
- 1907 Billy Barton Cir
- 13105 Pendleton Ct
- 13103 Pendleton Ct
- 24 Mansel Dr
- 2832 Baublitz Rd
- 12645 Greenspring Ave
- 12210 Worthington Rd
- 23 Mansel Dr
- 12643 Greenspring Ave
- 12372 Greenspring Ave
- 2302 Ridge Rd
- 2410 Greenspring Ave
- 2414 Greenspring Ave
