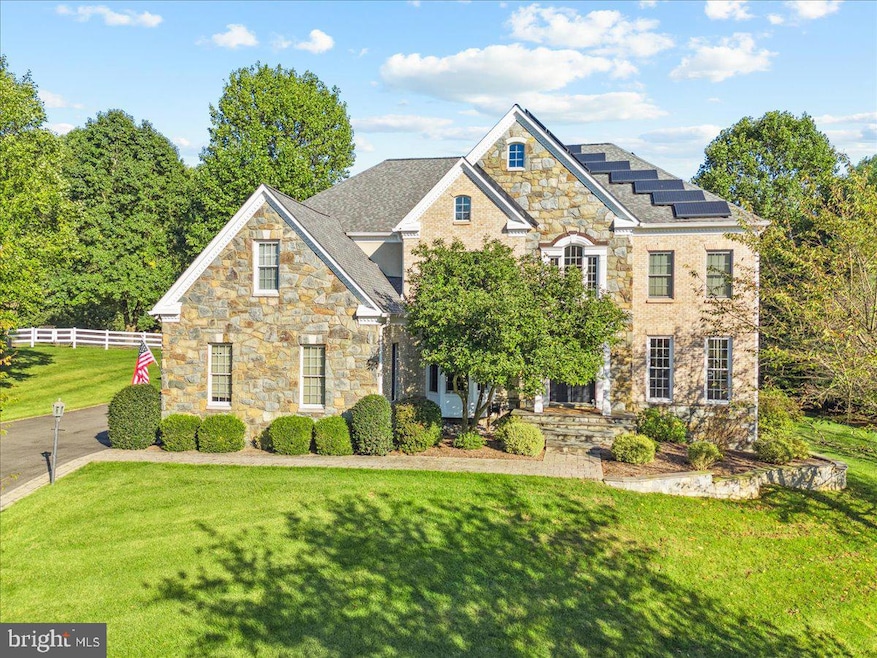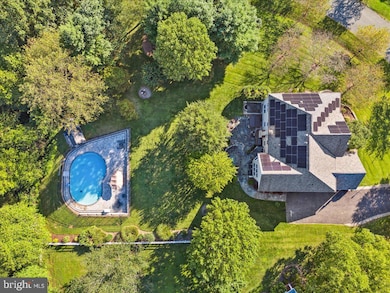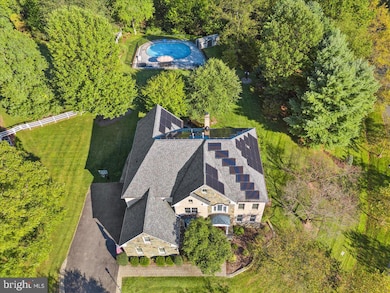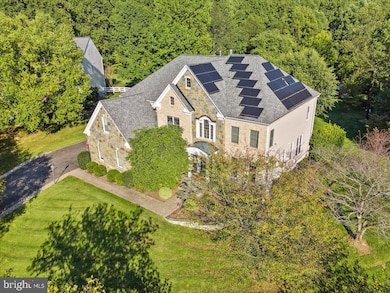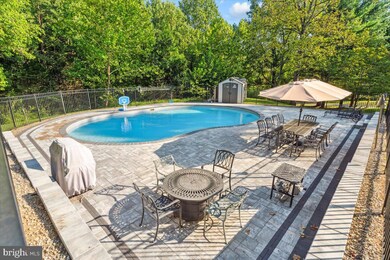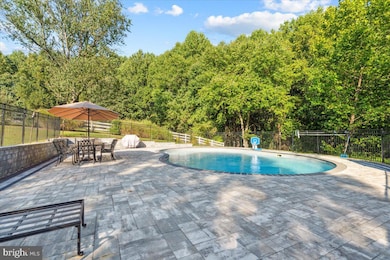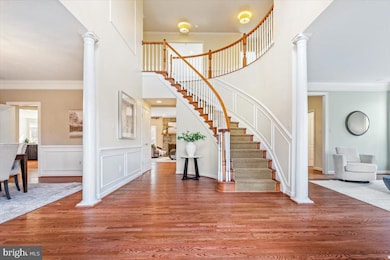
12827 Doe Ln Gaithersburg, MD 20878
Darnestown NeighborhoodEstimated payment $11,326/month
Highlights
- Heated In Ground Pool
- Sauna
- Dual Staircase
- Jones Lane Elementary School Rated A
- View of Trees or Woods
- Colonial Architecture
About This Home
Down Doe Ln, to the end of the cul-de-sac is a stately and welcomed surprise. One of the largest homes in Rollinmead, thoughtfully sited on almost two acres, with a new in-ground pool, perfectly set-back in the rear of the yard, sits your dream home. As you approach, you immediately notice the shear size of the home, stunning front stone work and great elevation. Mature trees create a private, retreat-like feel on the property. As you enter, you are greeted by a soaring two-story foyer with refinished hardwood floors on the entire main level. The kitchen is the heart of the home with an expansive island, with new quartz countertops, in-set six burner cooktop, high-end appliances, ample cabinets, pantry and eat-in area. The eat-in kitchen area looks out beautifully to your rear yard and is engulfed by windows. The kitchen flows seamlessly into the family room. The family room is flanked by a stone fireplace with gas logs and is the ideal place to gather. Adjacent to the family room is a cozy "homework room" or "study nook." Off the family room is a generously proportioned dining room perfect for the formal gathering or special occasion. The main level also features a stunning sitting room/living room and large home office. The upstairs bedroom level has five bedrooms and three full baths. The primary suite is massive, with tray ceilings, a plethora of windows, en-suite bath with double vanities, large shower and infrared sauna. The primary bedroom also has a massive walk-in closet with closet organizer. There are four additional bedrooms on the upper level, three with new carpet. The second bedroom is also en-suite and expansive. The upper right side of the home has two additional bedrooms with a jack and jill bath. The fifth bedroom is adjacent to the laundry room. The lower level is lovely with a walk-out to the back yard and almost 2000 finished square feet. There is a potential theatre room, rec area with pool table and full bathroom with guest room. Additional features include an over-sized three car garage, extensive hardscaping, long driveway and more. Undoubtedly, the most exceptional part of the home is the new pool, set back beautifully in the rear yard, with extensive pavers, fully fenced and perfect for entertaining. If you've been dreaming of a home that affords you all the luxuries you've ever desired, look no further. Over 7000 finished square feet on almost two acres in the heart of Montgomery County is hard to replicate. Enjoy close proximity to Shady Grove Metro, Trader Joes, Harris Teeter, Lakewood Country Club, Muddy Branch Park and Quince Orchard. Welcome home!
Home Details
Home Type
- Single Family
Est. Annual Taxes
- $15,375
Year Built
- Built in 2000
Lot Details
- 1.81 Acre Lot
- Cul-De-Sac
- Landscaped
- Extensive Hardscape
- Private Lot
- Sprinkler System
- Property is in excellent condition
- Property is zoned R200
HOA Fees
- $60 Monthly HOA Fees
Parking
- 3 Car Attached Garage
- Side Facing Garage
- Garage Door Opener
- Driveway
Property Views
- Woods
- Garden
Home Design
- Colonial Architecture
- Bump-Outs
- Brick Exterior Construction
- Architectural Shingle Roof
- Stone Siding
- Vinyl Siding
- Concrete Perimeter Foundation
Interior Spaces
- Property has 3 Levels
- Traditional Floor Plan
- Dual Staircase
- Built-In Features
- Crown Molding
- Tray Ceiling
- Ceiling height of 9 feet or more
- Recessed Lighting
- Screen For Fireplace
- Stone Fireplace
- Fireplace Mantel
- Gas Fireplace
- Vinyl Clad Windows
- Window Treatments
- Bay Window
- Window Screens
- Double Door Entry
- French Doors
- Family Room Off Kitchen
- Dining Area
- Sauna
- Storm Windows
Kitchen
- Breakfast Area or Nook
- Eat-In Kitchen
- Butlers Pantry
- Built-In Self-Cleaning Double Oven
- Gas Oven or Range
- Six Burner Stove
- Cooktop
- Microwave
- Extra Refrigerator or Freezer
- Freezer
- Ice Maker
- Dishwasher
- Upgraded Countertops
- Disposal
Flooring
- Wood
- Carpet
- Ceramic Tile
Bedrooms and Bathrooms
- En-Suite Bathroom
Laundry
- Laundry on upper level
- Front Loading Dryer
- Front Loading Washer
Finished Basement
- Heated Basement
- Connecting Stairway
- Basement Windows
Pool
- Heated In Ground Pool
- Spa
- Fence Around Pool
Outdoor Features
- Patio
- Porch
Schools
- Jones Lane Elementary School
- Ridgeview Middle School
- Quince Orchard High School
Utilities
- Forced Air Heating and Cooling System
- Heat Pump System
- Natural Gas Water Heater
- Septic Tank
- Cable TV Available
Listing and Financial Details
- Tax Lot 10
- Assessor Parcel Number 160603294512
- $486 Front Foot Fee per year
Community Details
Overview
- Association fees include common area maintenance
- Rollinmead Homeowners Association Inc. HOA
- Built by WINCHESTER HOMES
- Rollinmead Subdivision, The Randall Floorplan
- Property Manager
Amenities
- Common Area
Map
Home Values in the Area
Average Home Value in this Area
Tax History
| Year | Tax Paid | Tax Assessment Tax Assessment Total Assessment is a certain percentage of the fair market value that is determined by local assessors to be the total taxable value of land and additions on the property. | Land | Improvement |
|---|---|---|---|---|
| 2024 | $15,375 | $1,278,900 | $299,500 | $979,400 |
| 2023 | $13,716 | $1,197,700 | $0 | $0 |
| 2022 | $8,999 | $1,116,500 | $0 | $0 |
| 2021 | $11,251 | $1,035,300 | $285,400 | $749,900 |
| 2020 | $10,779 | $995,233 | $0 | $0 |
| 2019 | $10,315 | $955,167 | $0 | $0 |
| 2018 | $9,883 | $915,100 | $285,400 | $629,700 |
| 2017 | $8,018 | $888,667 | $0 | $0 |
| 2016 | -- | $862,233 | $0 | $0 |
| 2015 | $7,961 | $835,800 | $0 | $0 |
| 2014 | $7,961 | $817,667 | $0 | $0 |
Property History
| Date | Event | Price | Change | Sq Ft Price |
|---|---|---|---|---|
| 04/09/2025 04/09/25 | Pending | -- | -- | -- |
| 03/20/2025 03/20/25 | For Sale | $1,789,000 | +68.0% | $252 / Sq Ft |
| 12/15/2017 12/15/17 | Sold | $1,065,000 | -2.7% | $137 / Sq Ft |
| 10/15/2017 10/15/17 | Pending | -- | -- | -- |
| 09/02/2017 09/02/17 | For Sale | $1,095,000 | -- | $141 / Sq Ft |
Deed History
| Date | Type | Sale Price | Title Company |
|---|---|---|---|
| Deed | $1,065,000 | Hutton Patt Title & Escrow L | |
| Interfamily Deed Transfer | -- | None Available | |
| Deed | $724,938 | -- |
Mortgage History
| Date | Status | Loan Amount | Loan Type |
|---|---|---|---|
| Open | $478,000 | New Conventional | |
| Closed | $636,150 | New Conventional | |
| Closed | $215,850 | Credit Line Revolving | |
| Previous Owner | $785,000 | New Conventional | |
| Previous Owner | $372,000 | Stand Alone Second | |
| Previous Owner | $249,000 | Credit Line Revolving |
Similar Homes in Gaithersburg, MD
Source: Bright MLS
MLS Number: MDMC2167524
APN: 06-03294512
- 15205 Quail Run Dr
- 12902 Quail Run Ct
- 12907 Quail Run Ct
- 12901 Quail Run Ct
- 12905 Quail Run Ct
- 12801 Talley Ln
- 14503 Falling Leaf Ct
- 15012 Carry Back Dr
- 14964 Carry Back Dr
- 14522 Jones Ln
- 14430 Jones
- 14800 Braemar Crescent Way
- 14303 Jones
- 0 Darnestown Rd
- 14305 Jones
- 14508 High Meadow Way
- 12614 Timonium Terrace
- 12108 Triple Crown Rd
- 12605 Lloydminster Dr
- 15616 Norman Dr
