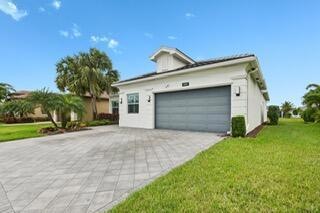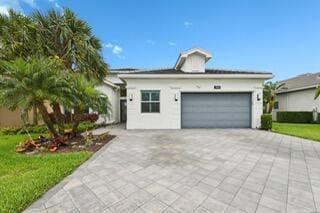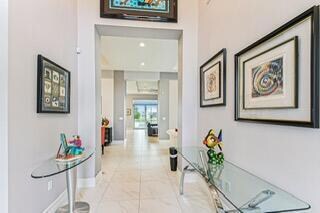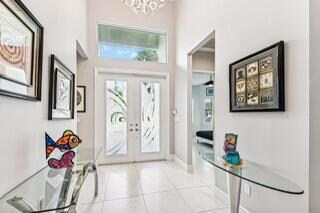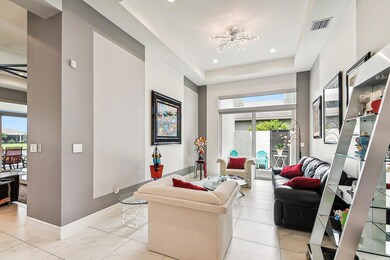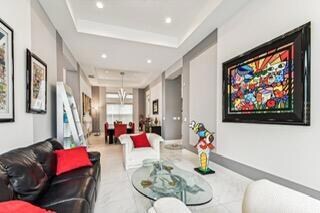
12829 Cariboo Ridge Rd Boynton Beach, FL 33437
Valencia Bay NeighborhoodHighlights
- 65 Feet of Waterfront
- Senior Community
- Canal Access
- Gated with Attendant
- Lake View
- Atrium Room
About This Home
As of December 2024This elegant and meticulously maintained 3-bedroom, 3-bathroom home with a 2-car garage is situated in the prestigious Valencia Bay, a 55+ community. Boasting an impressive 2,900 sq. ft. of living space, the residence features over $200,000 in premium upgrades. The bright, open, split floor plan is designed for modern living, offering both style and functionality. The home includes a versatile en-suite with a hobby room or office option, making it ideal for personalized use.The property showcases high-quality finishes throughout, including impact glass windows, double etched glass entry doors, and extensive use of large light neutral porcelain tile. The upgraded motorized solar window treatments, custom-fitted closets, and plantation shutters add to the home's luxurious feel.
Last Agent to Sell the Property
The Rausch Real Estate Top Gun Team Inc License #3391871
Home Details
Home Type
- Single Family
Est. Annual Taxes
- $4,809
Year Built
- Built in 2018
Lot Details
- 7,270 Sq Ft Lot
- 65 Feet of Waterfront
- Lake Front
- Interior Lot
- Sprinkler System
- Zero Lot Line
- Property is zoned AGR-PU
HOA Fees
- $752 Monthly HOA Fees
Parking
- 2 Car Attached Garage
- Garage Door Opener
- Driveway
Property Views
- Lake
- Canal
- Garden
Home Design
- Flat Roof Shape
- Tile Roof
- Concrete Roof
Interior Spaces
- 2,892 Sq Ft Home
- 1-Story Property
- High Ceiling
- Ceiling Fan
- Plantation Shutters
- Single Hung Metal Windows
- Blinds
- Sliding Windows
- Entrance Foyer
- Great Room
- Formal Dining Room
- Den
- Atrium Room
- Attic
Kitchen
- Breakfast Area or Nook
- Eat-In Kitchen
- Breakfast Bar
- Electric Range
- Microwave
- Ice Maker
- Dishwasher
- Disposal
Flooring
- Carpet
- Ceramic Tile
Bedrooms and Bathrooms
- 3 Bedrooms
- Split Bedroom Floorplan
- Closet Cabinetry
- Walk-In Closet
- In-Law or Guest Suite
- 3 Full Bathrooms
- Dual Sinks
- Roman Tub
- Separate Shower in Primary Bathroom
Laundry
- Laundry Room
- Dryer
- Washer
- Laundry Tub
Home Security
- Home Security System
- Impact Glass
- Fire and Smoke Detector
Outdoor Features
- Canal Access
- Patio
Utilities
- Central Heating and Cooling System
- Underground Utilities
- Electric Water Heater
- Cable TV Available
Listing and Financial Details
- Assessor Parcel Number 00424605160005410
- Seller Considering Concessions
Community Details
Overview
- Senior Community
- Association fees include management, common areas, cable TV, insurance, legal/accounting, ground maintenance, recreation facilities, reserve fund, security, internet
- Built by GL Homes
- Valencia Bay Subdivision
Amenities
- Clubhouse
- Billiard Room
- Community Library
- Community Wi-Fi
Recreation
- Tennis Courts
- Community Basketball Court
- Pickleball Courts
- Bocce Ball Court
- Community Pool
- Community Spa
Security
- Gated with Attendant
- Resident Manager or Management On Site
Map
Home Values in the Area
Average Home Value in this Area
Property History
| Date | Event | Price | Change | Sq Ft Price |
|---|---|---|---|---|
| 12/27/2024 12/27/24 | Sold | $1,230,000 | -4.7% | $425 / Sq Ft |
| 09/06/2024 09/06/24 | For Sale | $1,290,000 | -- | $446 / Sq Ft |
Tax History
| Year | Tax Paid | Tax Assessment Tax Assessment Total Assessment is a certain percentage of the fair market value that is determined by local assessors to be the total taxable value of land and additions on the property. | Land | Improvement |
|---|---|---|---|---|
| 2024 | $4,933 | $315,956 | -- | -- |
| 2023 | $4,809 | $306,753 | $0 | $0 |
| 2022 | $4,763 | $297,818 | $0 | $0 |
| 2021 | $4,728 | $289,144 | $0 | $0 |
| 2020 | $4,692 | $285,152 | $0 | $0 |
| 2019 | $4,635 | $278,741 | $0 | $0 |
| 2018 | $2,149 | $122,000 | $0 | $122,000 |
Deed History
| Date | Type | Sale Price | Title Company |
|---|---|---|---|
| Warranty Deed | $1,230,000 | Capital Abstract & Title | |
| Special Warranty Deed | $808,111 | Nova Title Company |
Similar Homes in Boynton Beach, FL
Source: BeachesMLS
MLS Number: R11018857
APN: 00-42-46-05-16-000-5410
- 12797 Cariboo Ridge Rd
- 8210 Pyramid Peak Ln
- 8228 Arabian Range Rd
- 12536 Crested Butte Ave
- 8203 Arabian Range Rd
- 12396 Cascade Valley Ln
- 8652 Cathedral Peak Ct
- 8687 Cathedral Peak Ct
- 8318 Cameron Cave Dr
- 12382 Madison Ridge Ave
- 8680 Carmel Mountain Way
- 8727 Carmel Mountain Way
- 12615 Bonnington Range Dr
- 12491 Laguna Valley Terrace
- 8273 Razorback Ct
- 13650 Whistler Mountain Rd
- 12039 Blair Ave
- 7855 Wildflower Shores Dr
- 12245 Landrum Way
- 13639 Whistler Mountain Rd
