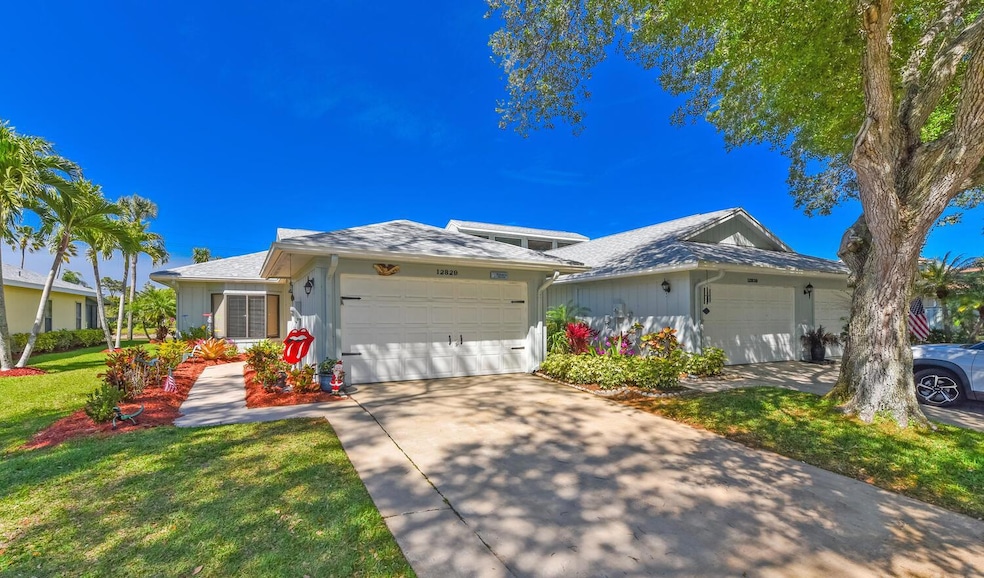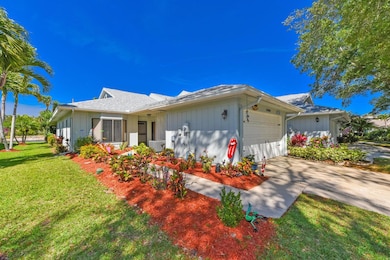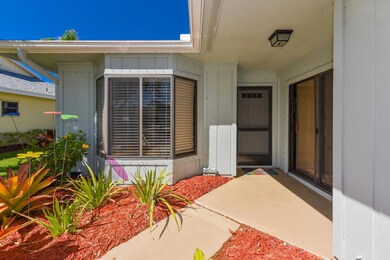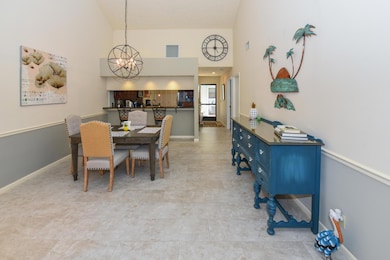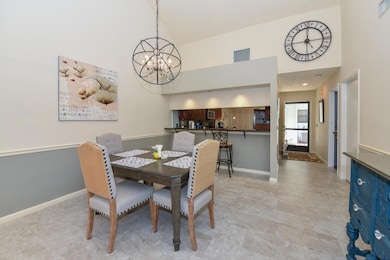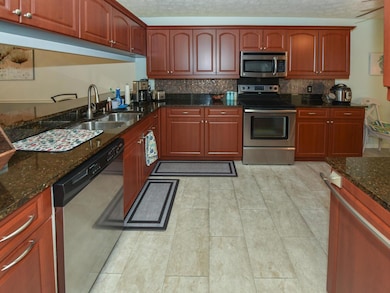
12829 SE Berwick Ct Hobe Sound, FL 33455
Estimated payment $3,290/month
Highlights
- Golf Course Community
- Gated Community
- Clubhouse
- Senior Community
- Golf Course View
- Vaulted Ceiling
About This Home
Welcome to Hobe Sound's hidden gem! Situated in the tranquil sought after 55+ Eaglewood Community make this move in ready 2br/2ba villa with awesome pond and golf course views yours! Lots of extras including impact windows and numerous upgrades throughout....golf cart included to explore Eaglewood which offers unlimited golf, tennis, pickleball, bocce, a chipping and putting green, a spacious clubhouse w/19th hole for your enjoyment. Also a heated pool with hot tub, a workshop with a full supply of tools to borrow and a dog park for your furry best friend. Don't wait on this one!!
Open House Schedule
-
Sunday, April 27, 20251:00 to 3:00 pm4/27/2025 1:00:00 PM +00:004/27/2025 3:00:00 PM +00:00Add to Calendar
Home Details
Home Type
- Single Family
Est. Annual Taxes
- $3,935
Year Built
- Built in 1990
Lot Details
- Sprinkler System
HOA Fees
- $590 Monthly HOA Fees
Parking
- 1 Car Attached Garage
Home Design
- Villa
- Frame Construction
- Shingle Roof
- Composition Roof
Interior Spaces
- 1,396 Sq Ft Home
- 1-Story Property
- Vaulted Ceiling
- Ceiling Fan
- Skylights
- Blinds
- Family Room
- Combination Dining and Living Room
- Den
- Golf Course Views
Kitchen
- Breakfast Area or Nook
- Eat-In Kitchen
- Electric Range
- Microwave
- Ice Maker
- Dishwasher
- Disposal
Flooring
- Carpet
- Ceramic Tile
Bedrooms and Bathrooms
- 2 Bedrooms
- Split Bedroom Floorplan
- Walk-In Closet
- 2 Full Bathrooms
Laundry
- Washer and Dryer
- Laundry Tub
Home Security
- Security Gate
- Closed Circuit Camera
- Impact Glass
- Fire and Smoke Detector
Outdoor Features
- Patio
- Separate Outdoor Workshop
Utilities
- Central Heating and Cooling System
- Electric Water Heater
Listing and Financial Details
- Assessor Parcel Number 273942005001061404
Community Details
Overview
- Senior Community
- Association fees include common areas, cable TV, golf, ground maintenance, recreation facilities
- Eaglewood Subdivision
Amenities
- Clubhouse
Recreation
- Golf Course Community
- Tennis Courts
- Pickleball Courts
- Bocce Ball Court
- Community Pool
- Community Spa
- Putting Green
- Park
Security
- Resident Manager or Management On Site
- Gated Community
Map
Home Values in the Area
Average Home Value in this Area
Tax History
| Year | Tax Paid | Tax Assessment Tax Assessment Total Assessment is a certain percentage of the fair market value that is determined by local assessors to be the total taxable value of land and additions on the property. | Land | Improvement |
|---|---|---|---|---|
| 2024 | $3,393 | $281,178 | -- | -- |
| 2023 | $3,393 | $227,584 | $0 | $0 |
| 2022 | $3,016 | $213,394 | $0 | $0 |
| 2021 | $2,732 | $198,809 | $0 | $0 |
| 2020 | $2,788 | $200,571 | $0 | $0 |
| 2019 | $2,633 | $189,660 | $82,500 | $107,160 |
| 2018 | $2,862 | $171,190 | $82,500 | $88,690 |
| 2017 | $2,516 | $158,730 | $88,000 | $70,730 |
| 2016 | $2,302 | $143,050 | $71,500 | $71,550 |
| 2015 | $1,772 | $118,350 | $50,000 | $68,350 |
| 2014 | $1,772 | $107,950 | $45,000 | $62,950 |
Property History
| Date | Event | Price | Change | Sq Ft Price |
|---|---|---|---|---|
| 03/17/2025 03/17/25 | For Sale | $425,000 | +93.2% | $304 / Sq Ft |
| 04/10/2018 04/10/18 | Sold | $220,000 | -2.2% | $158 / Sq Ft |
| 03/11/2018 03/11/18 | Pending | -- | -- | -- |
| 01/31/2018 01/31/18 | For Sale | $224,900 | -- | $161 / Sq Ft |
Deed History
| Date | Type | Sale Price | Title Company |
|---|---|---|---|
| Interfamily Deed Transfer | -- | Attorney | |
| Warranty Deed | $220,000 | Attorney | |
| Quit Claim Deed | -- | Commonwealth Land Title Ins | |
| Warranty Deed | $254,900 | Horizon Title Services Inc | |
| Warranty Deed | $118,000 | -- | |
| Deed | -- | -- |
Mortgage History
| Date | Status | Loan Amount | Loan Type |
|---|---|---|---|
| Open | $176,000 | Adjustable Rate Mortgage/ARM | |
| Previous Owner | $154,900 | Fannie Mae Freddie Mac | |
| Previous Owner | $53,450 | Credit Line Revolving | |
| Previous Owner | $90,000 | Purchase Money Mortgage |
Similar Homes in Hobe Sound, FL
Source: BeachesMLS
MLS Number: R11071842
APN: 27-39-42-005-001-06140-4
- 12829 SE Berwick Ct
- 8556 SE May Terrace
- 12698 SE Cascades Ct
- 13216 SE Point o Woods Ct
- 12695 SE Old Cypress Dr
- 12671 SE Old Cypress Dr
- 12647 SE Old Cypress Dr Unit 902
- 8665 SE May Terrace
- 13182 SE Crooked Stick Ln
- 13116 SE Point o Woods Ct
- 8460 SE Comus St
- 8045 SE Morningwood Place
- 8865 SE May Terrace
- 12287 SE Plandome Dr
- 8506 SE Eucalyptus Way
- 12812 SE Royal Troon Ct
- 12240 SE Plandome Dr
- 8658 SE Anthion Way
- 12175 SE Banner Lake Cir
- 8480 SE Citrus Way
