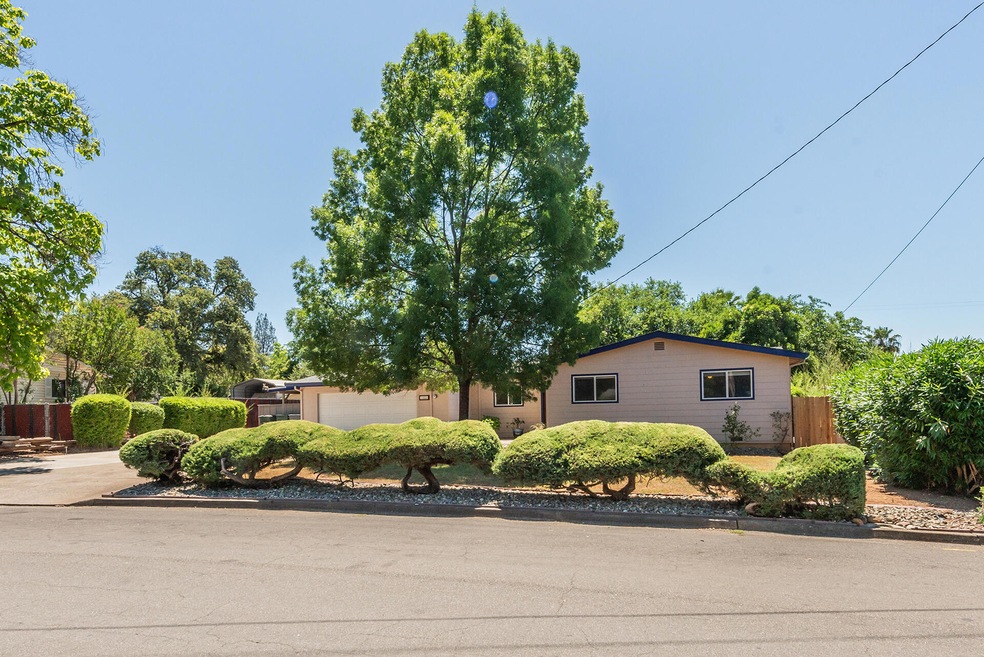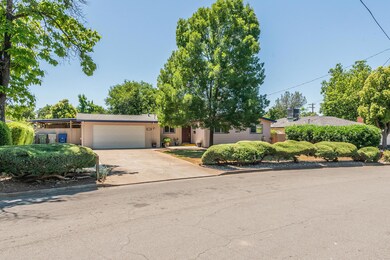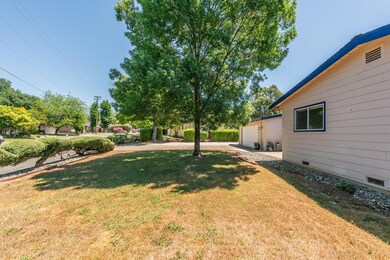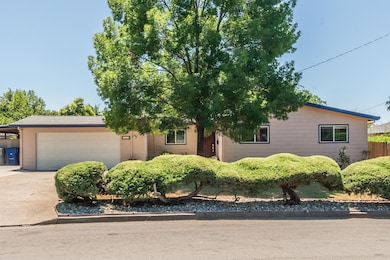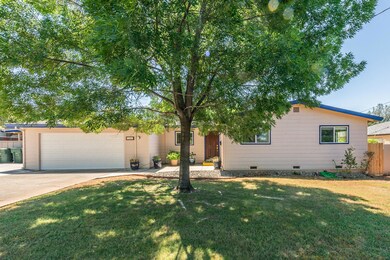
1283 Dusty Ln Redding, CA 96002
Mistletoe NeighborhoodHighlights
- RV Access or Parking
- Traditional Architecture
- No HOA
- Enterprise High School Rated A-
- Granite Countertops
- Oversized Parking
About This Home
As of September 2024This charming and move-in ready home features 3 bedrooms and 2 bathrooms. The remodeled kitchen is perfect for cooking with lots of cabinets. The retro tile in the bathrooms adds a touch of nostalgia. Enjoy cozy nights by the fireplace in the living room, built with bricks from the historic Round House in Dunsmuir. Hardwood floors lie beneath the carpet in the living room and primary bedroom, matching the hallway, bedrooms and kitchen. Stay comfortable with dual-pane windows. The front and back yards are beautifully landscaped. There is ample parking with an attached two-car garage and carport with extra storage. The family room offers built-in shelves and storage for organization. The roof was replaced in 2013, adding to the home's value and durability.
Home Details
Home Type
- Single Family
Est. Annual Taxes
- $938
Year Built
- Built in 1959
Lot Details
- 0.33 Acre Lot
Home Design
- Traditional Architecture
- Raised Foundation
- Composition Roof
Interior Spaces
- 1,452 Sq Ft Home
- 1-Story Property
- Living Room with Fireplace
Kitchen
- Built-In Microwave
- Granite Countertops
Bedrooms and Bathrooms
- 3 Bedrooms
- 2 Full Bathrooms
Parking
- Oversized Parking
- Off-Street Parking
- RV Access or Parking
Utilities
- Forced Air Heating and Cooling System
- 220 Volts
Community Details
- No Home Owners Association
Listing and Financial Details
- Assessor Parcel Number 071-180-027-000
Map
Home Values in the Area
Average Home Value in this Area
Property History
| Date | Event | Price | Change | Sq Ft Price |
|---|---|---|---|---|
| 09/25/2024 09/25/24 | Sold | $337,000 | -10.1% | $232 / Sq Ft |
| 08/23/2024 08/23/24 | Pending | -- | -- | -- |
| 08/13/2024 08/13/24 | Price Changed | $375,000 | -6.2% | $258 / Sq Ft |
| 07/23/2024 07/23/24 | Price Changed | $399,900 | -3.6% | $275 / Sq Ft |
| 07/11/2024 07/11/24 | Price Changed | $415,000 | -2.4% | $286 / Sq Ft |
| 06/21/2024 06/21/24 | Price Changed | $425,000 | -5.6% | $293 / Sq Ft |
| 06/11/2024 06/11/24 | For Sale | $450,000 | -- | $310 / Sq Ft |
Tax History
| Year | Tax Paid | Tax Assessment Tax Assessment Total Assessment is a certain percentage of the fair market value that is determined by local assessors to be the total taxable value of land and additions on the property. | Land | Improvement |
|---|---|---|---|---|
| 2024 | $938 | $90,381 | $14,303 | $76,078 |
| 2023 | $938 | $88,610 | $14,023 | $74,587 |
| 2022 | $910 | $86,874 | $13,749 | $73,125 |
| 2021 | $877 | $85,172 | $13,480 | $71,692 |
| 2020 | $872 | $84,299 | $13,342 | $70,957 |
| 2019 | $864 | $82,647 | $13,081 | $69,566 |
| 2018 | $852 | $81,027 | $12,825 | $68,202 |
| 2017 | $865 | $79,439 | $12,574 | $66,865 |
| 2016 | $808 | $77,882 | $12,328 | $65,554 |
| 2015 | $800 | $76,713 | $12,143 | $64,570 |
| 2014 | $793 | $75,212 | $11,906 | $63,306 |
Mortgage History
| Date | Status | Loan Amount | Loan Type |
|---|---|---|---|
| Open | $150,000 | New Conventional | |
| Previous Owner | $115,000 | Credit Line Revolving | |
| Previous Owner | $201,234 | Credit Line Revolving |
Deed History
| Date | Type | Sale Price | Title Company |
|---|---|---|---|
| Grant Deed | $337,000 | Chicago Title | |
| Interfamily Deed Transfer | -- | -- |
Similar Homes in Redding, CA
Source: Shasta Association of REALTORS®
MLS Number: 24-2582
APN: 071-180-027-000
- 1728 Cedarwood Dr
- 1448 Mistletoe Ln
- 1154 Woodland Terrace
- 1926 Lindeena Ln
- 1909 Lindeena Ln
- 1064 Hawthorne Ave
- 1440 Oakdale Ln
- 2122 Oxford Rd
- 1740 Dana Dr
- 2093 Victor Ave
- 1253 Brandon Ct
- 1577 Arroyo Manor Dr
- 1313 Lancers Ln
- 1285 Lancers Ln
- 1703 Cascade Ln
- 670 Monardas Dr
- 1890 Manchester Dr
- 1535 E Cypress Ave
- 1854 Whistling Dr
- 1895 Dellwood Dr
