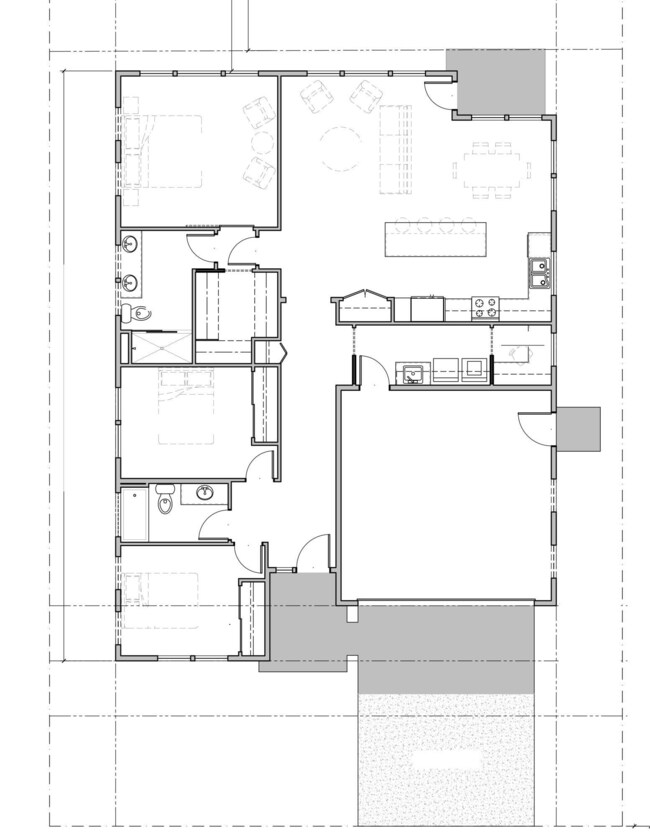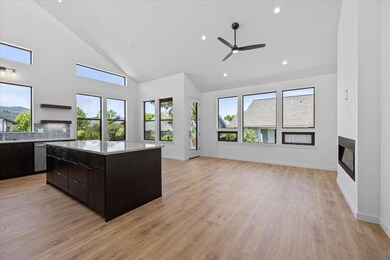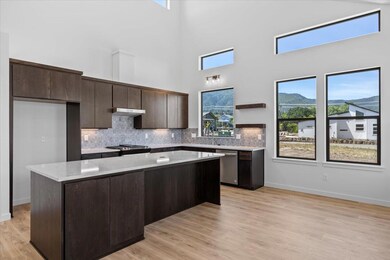
1283 Hagen Way Unit Lot 9 Ashland, OR 97520
East Ashland NeighborhoodEstimated payment $4,798/month
Highlights
- New Construction
- Open Floorplan
- Contemporary Architecture
- Ashland Middle School Rated A-
- Earth Advantage Certified Home
- Vaulted Ceiling
About This Home
New single-level Earth Advantage certified home in Ashland's new railroad district subdivision, Beach Creek. This contemporary home offers 1572 sqft, 3 bedrooms + office, 2 full bathrooms, open kitchen/living/dining with gas fireplace & back porch, laundry room with sink, and 2-car garage. The kitchen boasts a center island, breakfast bar, pantry & gas range. The primary bedroom suite is complete with walk-in closet, double vanity & tiled shower. Highly-reputable builder, Suncrest Homes, offers top quality craftsmanship, efficiency and amenities including quartz countertops, tile floors/shower, luxury laminate floors and mini-split heating/cooling system. The beautiful new Beach Creek neighborhood is centrally located between downtown Ashland, North Mountain Park, Railroad Park and the bike path. Approximately 8 months to build.
Home Details
Home Type
- Single Family
Year Built
- Built in 2024 | New Construction
Lot Details
- 4,356 Sq Ft Lot
- Level Lot
- Property is zoned NM, NM
Parking
- 2 Car Attached Garage
- Garage Door Opener
- Driveway
- On-Street Parking
Home Design
- Contemporary Architecture
- Frame Construction
- Composition Roof
- Concrete Perimeter Foundation
Interior Spaces
- 1,572 Sq Ft Home
- 1-Story Property
- Open Floorplan
- Vaulted Ceiling
- Ceiling Fan
- Gas Fireplace
- Double Pane Windows
- ENERGY STAR Qualified Windows
- Vinyl Clad Windows
- Great Room with Fireplace
- Dining Room
- Home Office
- Laundry Room
Kitchen
- Breakfast Bar
- Oven
- Range
- Microwave
- Dishwasher
- Kitchen Island
- Stone Countertops
- Disposal
Flooring
- Laminate
- Tile
Bedrooms and Bathrooms
- 3 Bedrooms
- Linen Closet
- Walk-In Closet
- 2 Full Bathrooms
- Double Vanity
- Bathtub with Shower
- Bathtub Includes Tile Surround
Home Security
- Carbon Monoxide Detectors
- Fire and Smoke Detector
Eco-Friendly Details
- Earth Advantage Certified Home
- ENERGY STAR Qualified Equipment for Heating
Schools
- Walker Elementary School
- Ashland Middle School
- Ashland High School
Utilities
- Ductless Heating Or Cooling System
- ENERGY STAR Qualified Air Conditioning
- Cooling System Mounted To A Wall/Window
- Heating Available
- Water Heater
Community Details
- Property has a Home Owners Association
- Built by Suncrest Homes, LLC
Listing and Financial Details
- Tax Lot 4500
- Assessor Parcel Number 11015148
Map
Home Values in the Area
Average Home Value in this Area
Property History
| Date | Event | Price | Change | Sq Ft Price |
|---|---|---|---|---|
| 09/11/2024 09/11/24 | Pending | -- | -- | -- |
| 06/03/2024 06/03/24 | For Sale | $729,000 | -- | $464 / Sq Ft |
Similar Homes in Ashland, OR
Source: Southern Oregon MLS
MLS Number: 220183844
- 563 Fordyce St
- 1288 Calypso Ct
- 1314 Seena Ln
- 973 B St
- 1388 Mill Pond Rd
- 32 Lincoln St
- 41 California St
- 459 Russell St Unit 2
- 449 Russell St Unit 1
- 128 S Mountain Ave
- 30 Dewey St
- 533 N Mountain Ave
- 124 Morton St
- 361 Patterson St
- 269 Garfield St
- 1372 Iowa St
- 574 E Main St
- 280 Liberty St
- 343 B St
- 354 Garfield St






